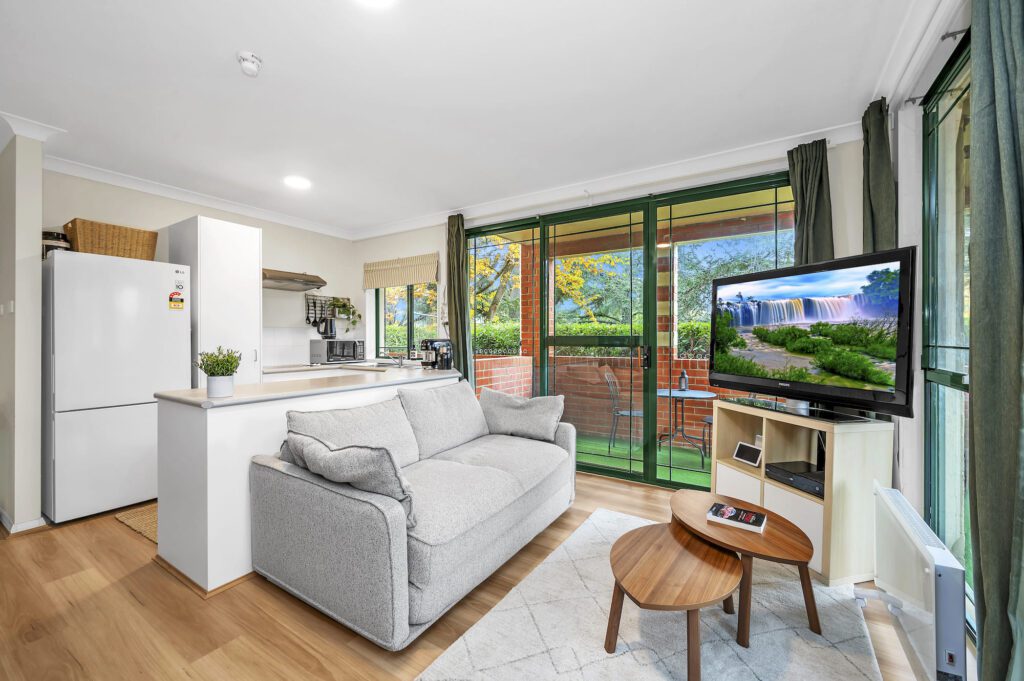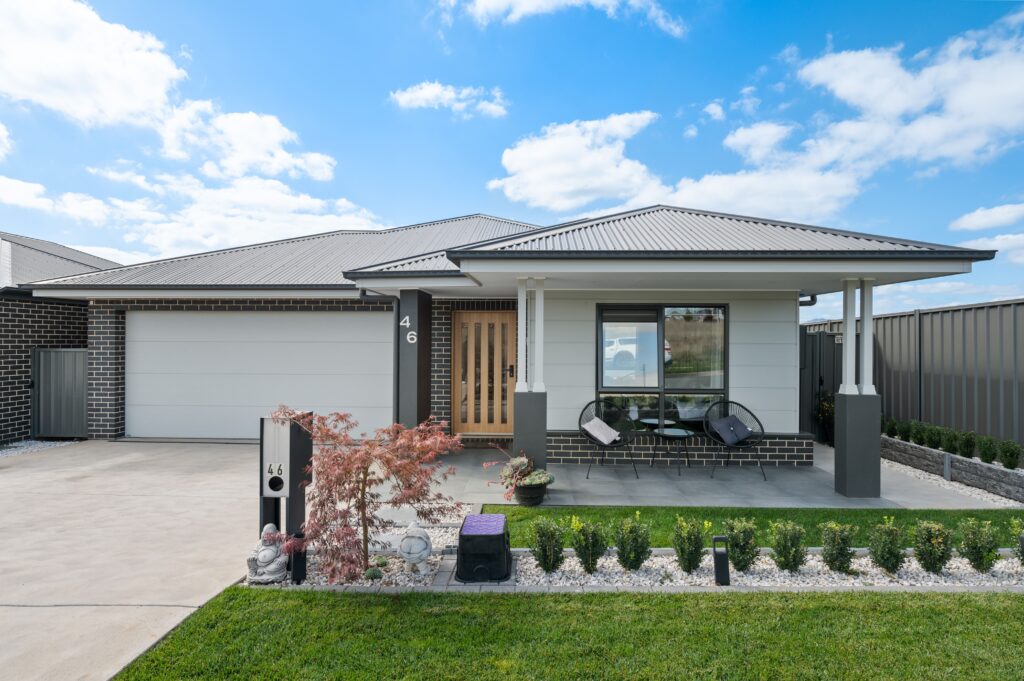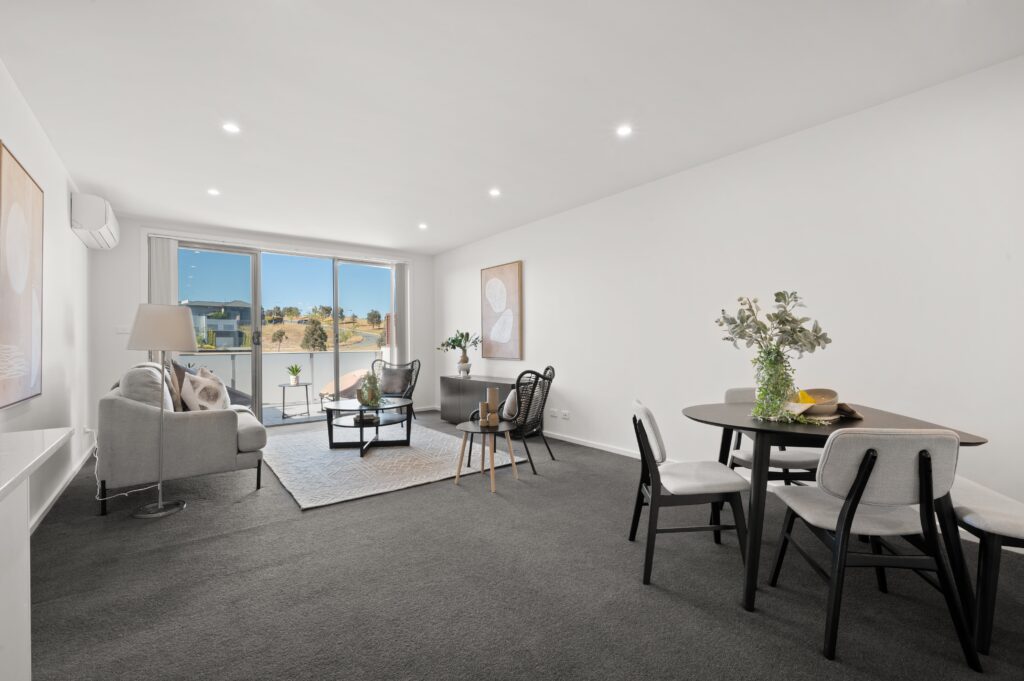21 Discovery Drive, Yass 2582 Featured
21 Discovery Drive, Yass Australia

Type
For Sale

Bedrooms
4 Bedrooms

Bathrooms
2 Baths

Car
Double Car
THE STORY….
From the moment the current owners stepped into this spacious four-bedroom home, they knew it would be the perfect place to create memories with their growing family. Located in a family-friendly suburb, this residence radiates a safe and welcoming haven, backing onto a tree-lined acreage, providing a sense of privacy – perfect for their children to play and grow.
Inside, the home is designed for family living, with a welcoming open plan concept, flooded with natural lighting, creating a bright and airy atmosphere. Oversized tiled flooring throughout ensures a low-maintenance lifestyle, ideal for the busy rhythm of family life, while the built-in home audio system sets the perfect scene for completing chores or enjoying tunes whilst hosting gatherings in the external, undercover alfresco – a seamless transition between indoor and outdoor living.
The entertainer’s kitchen is a chef’s dream, complete with a large butler’s pantry offering direct access to the garage for convenience when unloading groceries, and a generous island breakfast bar where the family gathers for casual meals and conversation. The formal lounge and dining, and additional multi-purpose room, with sliding door access to the backyard, provides plenty of space for the family to spread out and enjoy – whether playing games, doing homework, or simply unwinding in a separate space from the bustling hub of the home.
The master suite is a true retreat, with its ceiling fan for year-round comfort, generous walk-through wardrobe and private ensuite, complete with frosted privacy screening, ensuring a tranquil, spa-like experience. Three additional bedrooms, each with built-in wardrobes, offer individual havens for children and guests, and share access to the centrally located main bathroom. The built-in bathtub, separate shower and segregated toilet add to the overall family practicality and convenience, while the large laundry with built-in storage and external access ensures daily chores are a breeze.
Modern conveniences are woven throughout the home, with ducted gas heating and evaporative cooling, powered by the 6.6kW solar panel system reducing energy costs and ensuring comfort and efficiency year-round. Plantation shutters provide privacy and style, while Cat 6 ethernet wiring throughout the home keeps the family connected with high-speed internet.
Outside, the split-level backyard provides a secure space where kids and pets can play safely for hours on end. A separate studio, perched on the upper level of the yard, provides an ideal backdrop for working from home or as a segregated rumpus, perfect for the kids – fit with comforts including power, internet wiring, A/C unit and plumbing, with its own separate water tank. The double car lock-up garage ensures ample space for cars and storage, with a side gate offering access to the backyard for additional secure parking.
Situated down a highly-sought after street, Discovery Drive will not dissapoint! With family friendly neighbours and a strong community atmosphere, the street is renowned for hosting annual Halloween and Christmas themed activities, promising plenty of fun for the kids no matter their age.
This property offers the perfect combination of comfort, convenience, and space, with every element and feature designed with family living in mind. Whether you’re looking for a home to begin or continue the next chapter of your story, this immaculate residence offers an ideal place to grow, entertain, and create lasting memories.
More Details:
– Oversized master bedroom ft. ceiling fan, generous walk-through wardrobe & private ensuite
– Ensuite ft. floating vanity & frosted privacy screening for toilet & shower
– Three additional, sizeable bedrooms ft. built-in wardrobes
– Brand new carpets to formal loungeroom & all bedrooms (2023)
– Open plan living, dining & kitchen ft. tiled flooring & built-in bluetooth home audio system
– Kitchen ft. island breakfast bar, 1.5 stainless-steel sink, 4 burner gas cooktop, built-in electric oven, Bosch dishwasher & large butlers pantry (with direct access to garage)
– Formal dining & lounge
– Segregated multi-purpose room ft. sliding door access to alfresco
– Ducted gas heating & evaporative cooling
– LED downlights throughout
– Cat 6 ethernet wiring throughout
– Single-glazed windows ft. plantation shutters throughout
– Main bathroom ft. built-in bathtub, seperate shower & segregated toilet
– Large laundry ft. built-in linen cupboard & external access
– Large walk-in linen cupboard
– Ring doorbell with camera (hardwired to house)
– 6.6kW solar panels
– Double car, lock up garage ft. roller doors & internal access
– Side access to rear of property
– Spacious undercover alfresco ft. outdoor sockets, gas plumbing, ceiling fans & LED downlights
– Generous, secure, split-level backyard ft. established gardens, concreted clothesline space & tiered sandstone retaining walls
– 10,000L water tank (screened by timber frame)
– Puretec Hybrid-G 3 layer water filtration system (to whole house)
– Separate studio to upper level of backyard ft. power, internet wiring, brand new Samsung 2kW reverse cycle A/C & plumbing with separate 5000L water tank & pump
– Landscaped front yard ft. established gardens
– Located along higly-sought after, family friendly street, renowned for hosting annual Halloween & Christmas themed activities
– Within walking distance of public transport, Yass IGA, Bakery & Medical Centre
– Short commute to Yass Town amenities including: grocers, Post Office, café’s, public & high school, shops & restaurants
– Year Built: 2010
– Approx. Block Size: 1006 sqm
– Approx. Living Size: 190 sqm
– Approx. Garage Size: 38 sqm
– Approx. Alfreco Size: 21 sqm
– Approx. Council Rates: $755 per year
– Approx. Rental Return: $650 – $680 per week
Details
Type: House For Sale
Price: $885,000 - $915,000
Bed Rooms: 4
Bathrooms: 2
Car: Double
Property ID: 21 Discovery Drive, Yass
Listing Agent Name: Sienna Sewter
Listing Agent Telephone: 0477139216
Listing Agent Email: sienna@jonnywarren.com.au
State: NSW
Postcode: 2900
Land Area: 667
Video
Similar Properties
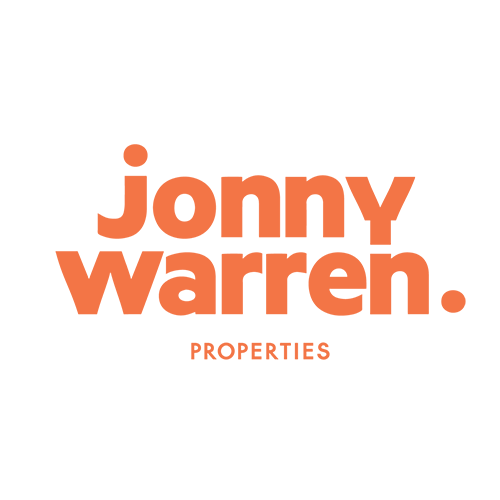














































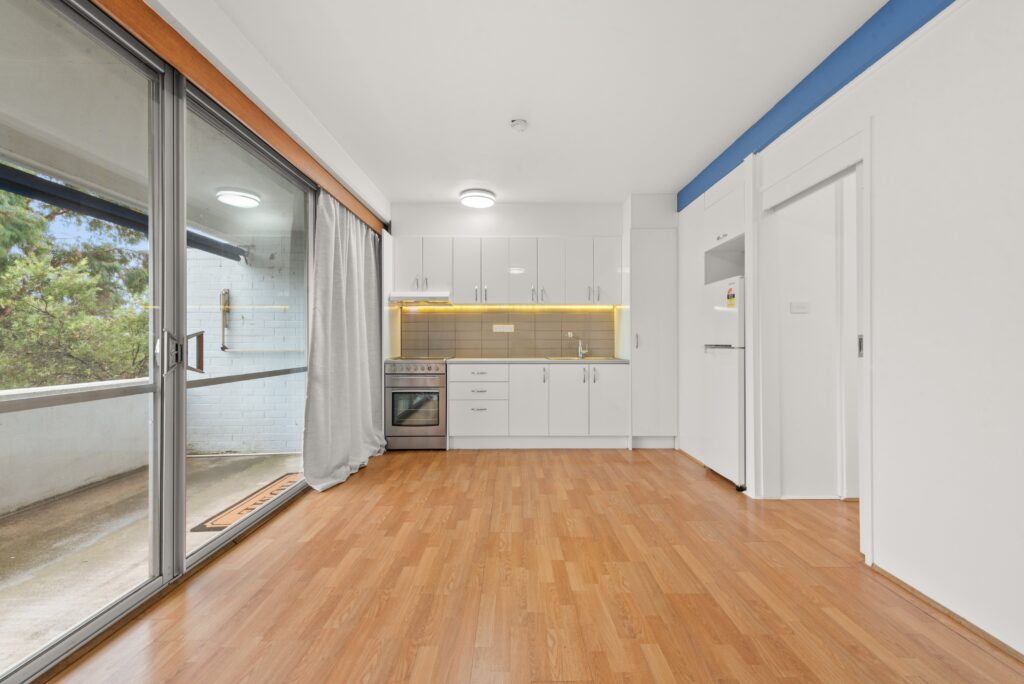
 1 Bedrooms
1 Bedrooms 

