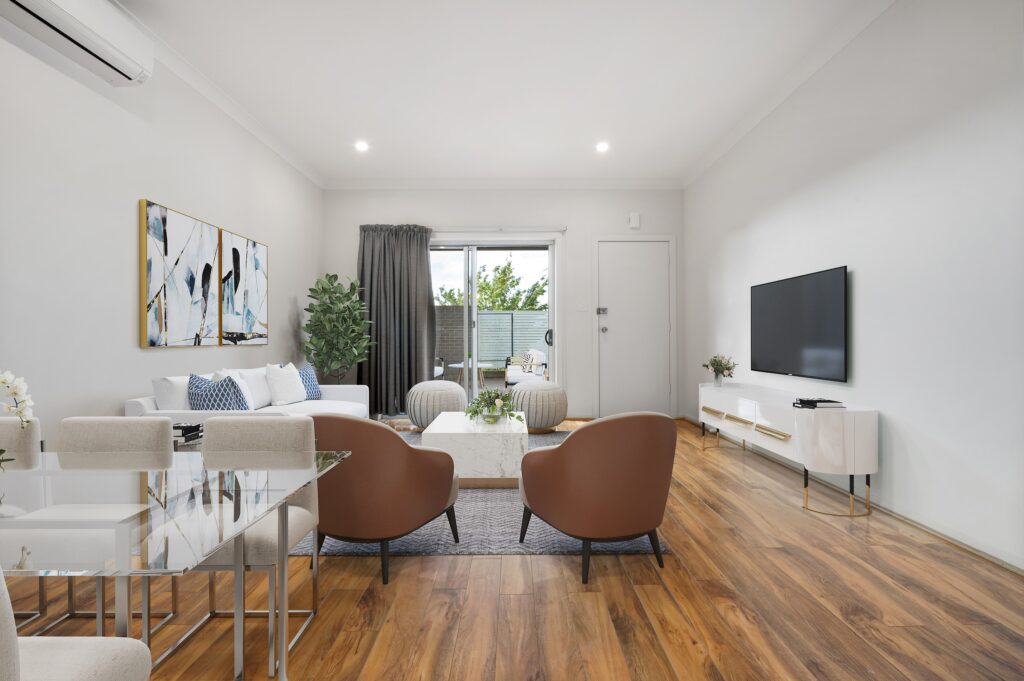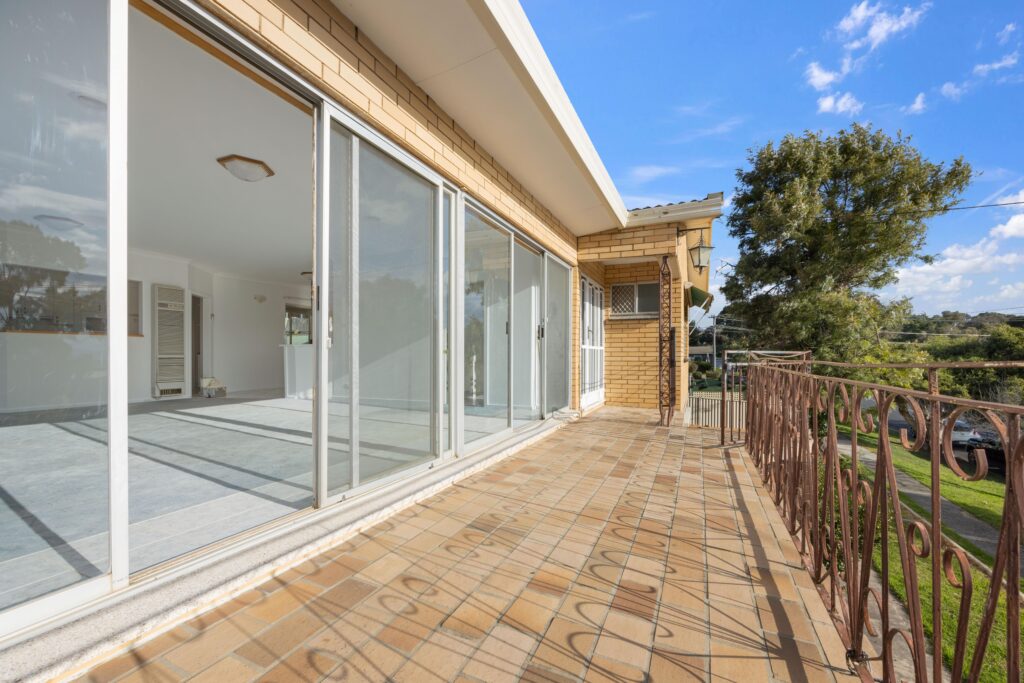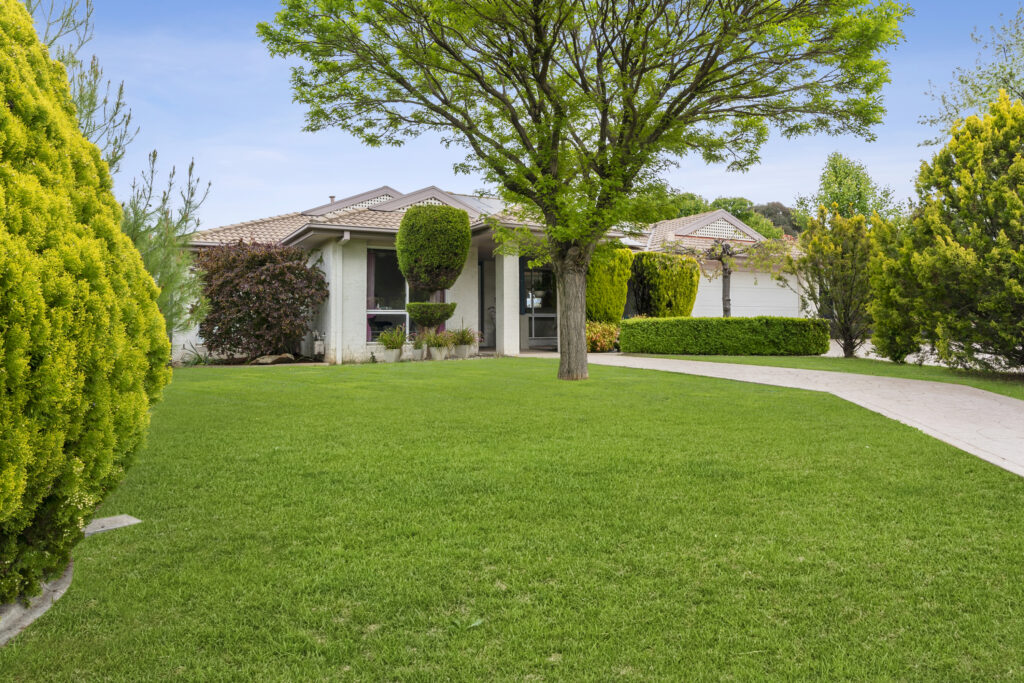74 Refshauge Crescent, Macgregor 2615 Featured
74 Refshauge Crescent, Macgregor Australia
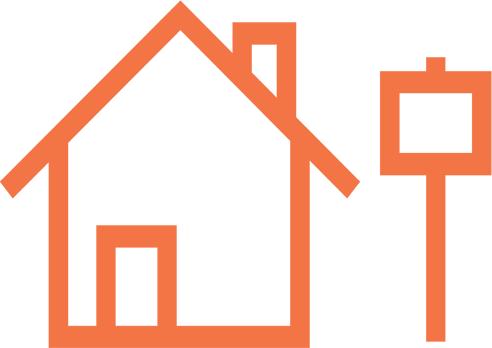
Type
Sold

Bedrooms
3 Bedrooms

Bathrooms
2 Baths

Car
Single Car
THE STORY….
If you’re looking for the perfect family home, with plenty of space for living and recreation, and a generous backyard entertaining area, then look no further than 74 Refshauge Crescent in Macgregor.
With a stunning brick exterior with black accents, including the electric garage door, and a low-maintenance front garden, this North facing façade offers a sneak peak of what this wonderful home has to offer.
Located at the front of the home, segregated from the bedrooms, you’re greeted by a warm and inviting loungeroom, complete with ducted heating and cooling, providing a cosy setting for movie nights when the kids go to bed.
Gorgeous wood flooring and freshly painted walls lead the way into the bright, open plan kitchen, dining and living space. Large windows, accompanied by a glass sliding door, flood this space with an abundance of natural lighting, creating a homely atmosphere. With pristine stone benchtops and ample cabinetry, the kitchen features gas cooking, stainless-steel fixtures and a dishwasher.
Down the hallway, the sizeable bedrooms are complete with plush carpet, block-out blinds, ceiling fans and built-in wardrobes, with large windows overlooking the backyard. The generous master bedroom features a walk-in wardrobe and private ensuite, while the additional bedrooms share a centrally located, communal bathroom and separate washroom; so there is no queueing up while someone is enjoying a soak in the tub.
The dining space flows out onto a generous undercover, outdoors entertaining area, offering an abundance of space to cater guests and events, with a large, spacious grassed backyard, perfect for children or pets to run around and play.
If you’re looking for a new family home, we encourage you to attend our next open home, so you can decide if 74 Refshauge Crescent in Macgregor is the beginning of your family’s next chapter!
More Details:
– 3 bedrooms, with built-in robes
– Master bedroom, with walk-in robe & ensuite
– Kitchen with stone benchtops, gas cooktop, electric oven & dishwasher
– Open plan living with segregated loungeroom
– Ducted heating & cooling
– Communal bathroom with separate toilet
– Large undercover, outdoors entertaining space
– Spacious backyard
– Gorgeous views of surrounding nature reserve
– Approx. block size: 366.90m2
– Approx. house size: 110.40m2
– Approx. Council Rates $548p/q
– Approx. Water Rates $175.56p/q
– Close to Kippax shopping centre, Westfield Belconnen & public transport
Details
Type: House Sold
Price: Sold For $788,000
Bed Rooms: 3
Bathrooms: 2
Car: Single
Property ID: 74 Refshauge Crescent, Macgregor 2615
Listing Agent Name: Jonny Warren
Listing Agent Telephone: 0431 797 891
Listing Agent Email: jonny@jonnywarren.com.au
Video
Similar Properties
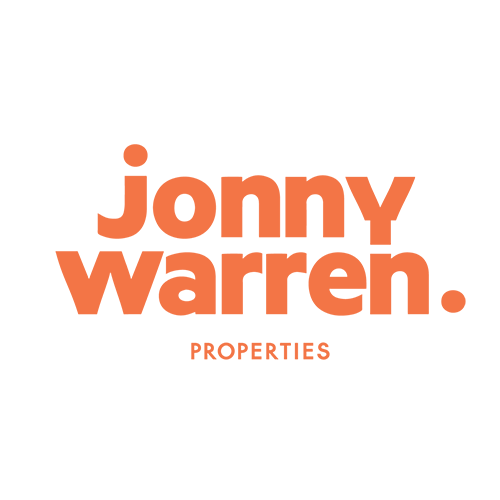
























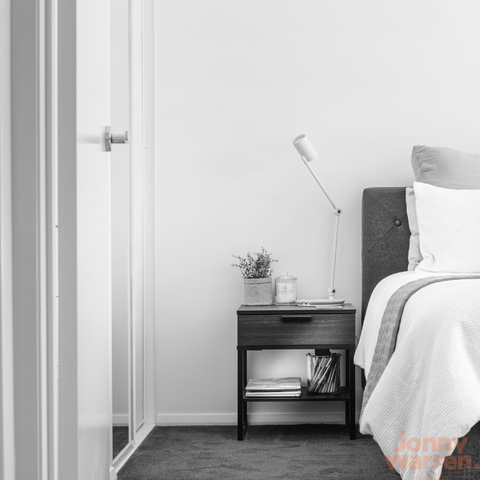
 1 Bedrooms
1 Bedrooms 

