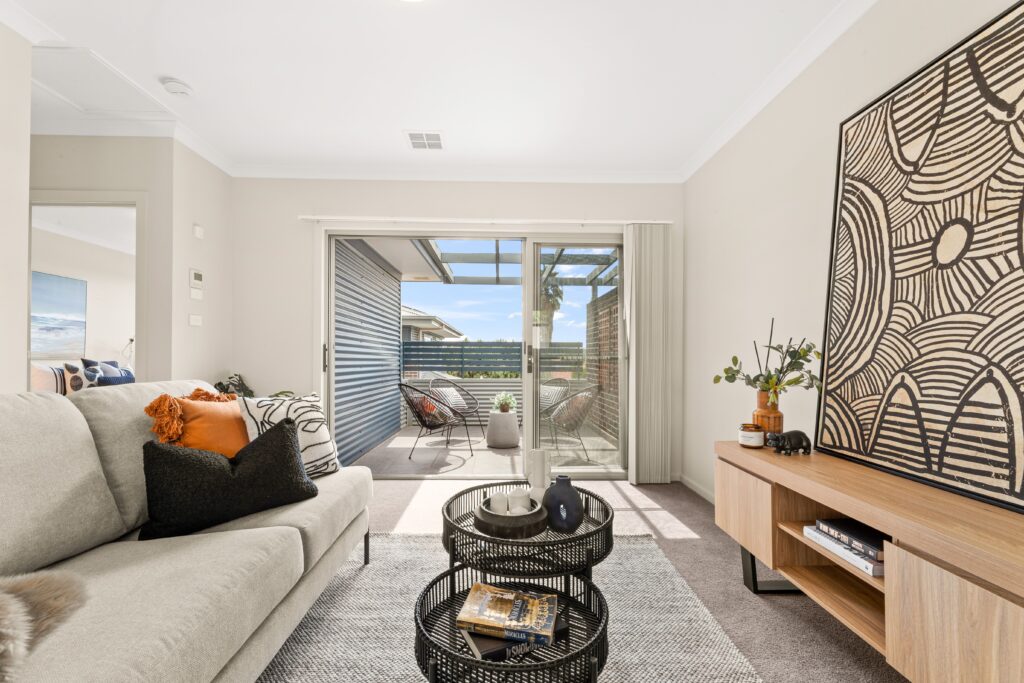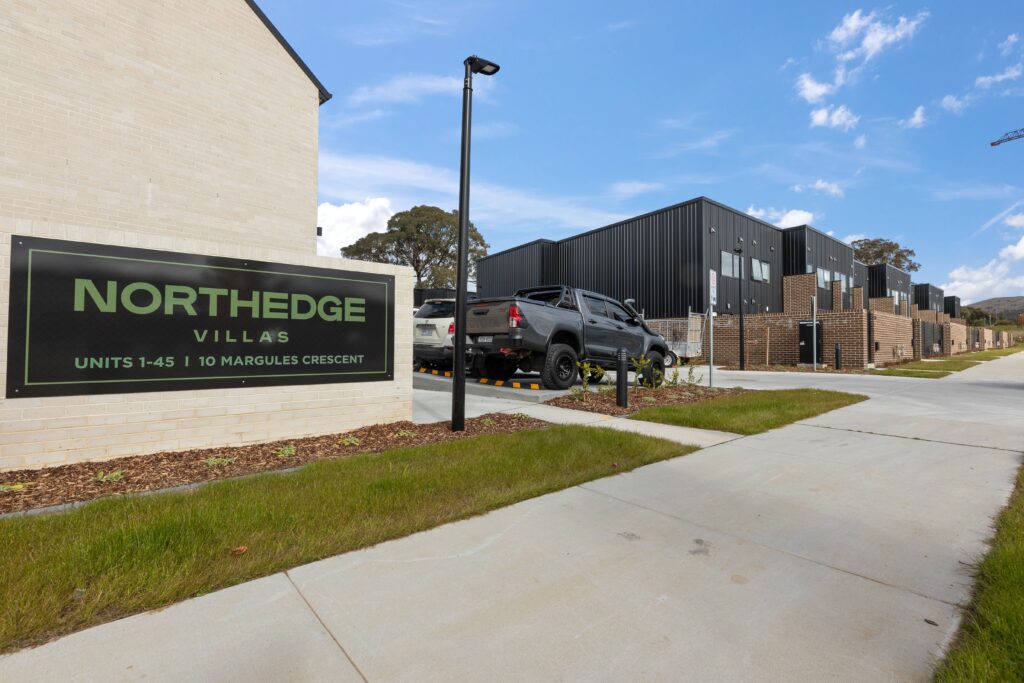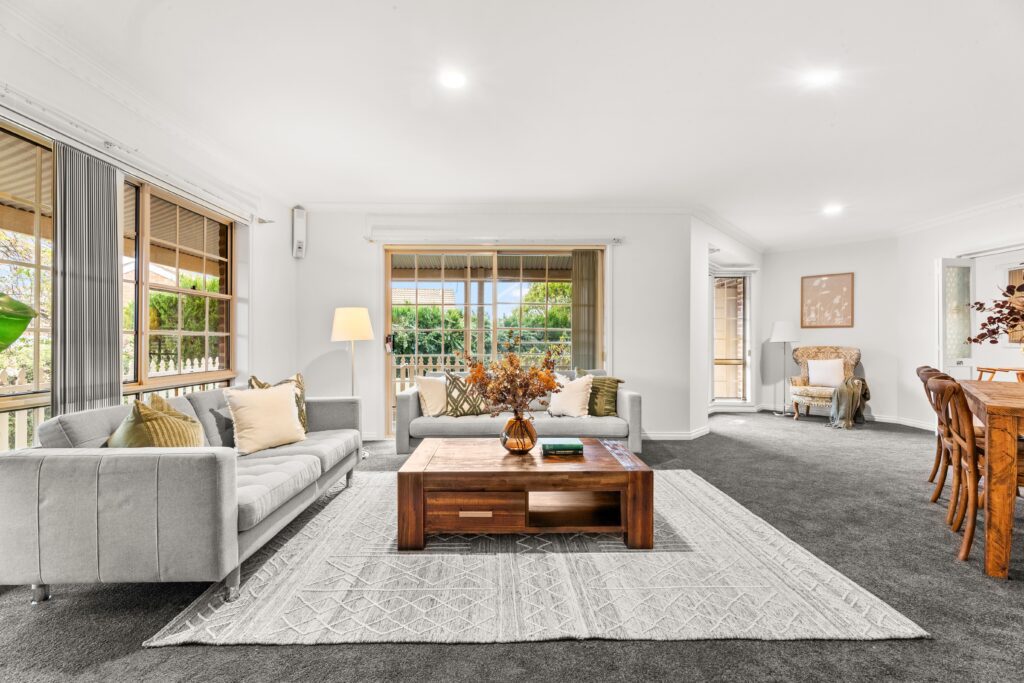5/121 Thynne Street, Bruce 2617 Featured
5/121 Thynne Street, Bruce Australia
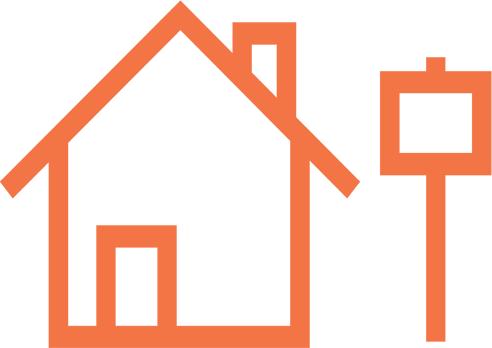
Type
Sold

Bedrooms
3 Bedrooms

Bathrooms
2 Baths

Car
Double Car
THE STORY….
Purchased off the plan, in August 2008, as an ideal investment property in the demanding suburb of Bruce, this three-bedroom townhouse built by the ‘Milin Builders’ offers great potential for the future homeowner.
Entering the home, you’re welcomed by a bright and spacious open plan living kitchen and dining space, flanked by two large glass sliding doors which open onto the rear patio. The kitchen is flooded with natural lighting and features a light neutral colour pallet, gas cooktop, electric oven and a SMEG dishwasher. The downstairs laundry also offers an additional washroom for convenience.
Heading upstairs you’ll find three generous sized bedrooms, each with built-in wardrobes and large windows, providing views of the surrounding gumtrees. The spacious master bedroom is complete with a private ensuite and a large balcony, overlooking the quiet suburb streets. The communal upstairs bathroom is centrally located and features a separate toilet. This home also includes two additional linen cupboards, offering plenty of storage opportunities.
To create a fresh start and ease of maintenance for the new homeowners, the current owners have completed recent renovations including fresh paint (on internal walls) and have installed laminated timber flooring in the bedrooms and main living space, as well as new tiling in the entrance, kitchen and dining area.
Found in a quiet, neighbour friendly street, this home is conveniently located within walking distance of all major amenities such as the Radford College, the University of Canberra, Calvary Hospital, CIT, AIS and Belconnen Westfield, and surrounding cafes and local businesses. The backyard is private and secure, with an easily maintainable garden.
If you are considering buying a new home or an investment property this year, we invite you to come along to one of our next open homes to help you envision if 5/121 Thynne Street in Bruce fits into the next chapter of your story.
More Details:
– Three generous upstairs bedrooms, with built-in robes
– Master bedroom featuring ensuite & balcony
– Open plan living, kitchen & dining on ground floor
– Additional washroom in downstairs laundry
– Large glass sliding doors providing abundance of natural lighting
– Ducted reverse cycle heating & cooling
– Gas cooktop
– New electric oven
– SMEG dishwasher
– Instantaneous gas hot water
– Double car garage
– Rear patio
– Enclosed, private backyard
– Approx. living size: 154.81sqm
– Walking distance to local amenities
Details
Type: Town House Sold
Price: Sold For $885,000
Bed Rooms: 3
Bathrooms: 2
Car: Double
Property ID: 5/121 Thynne Street, Bruce
Listing Agent Name: Jonny Warren
Listing Agent Telephone: 0431 797 891
Listing Agent Email: jonny@jonnywarren.com.au
Video
Similar Properties
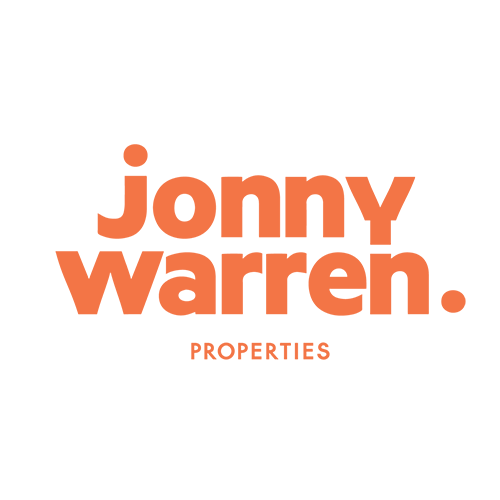

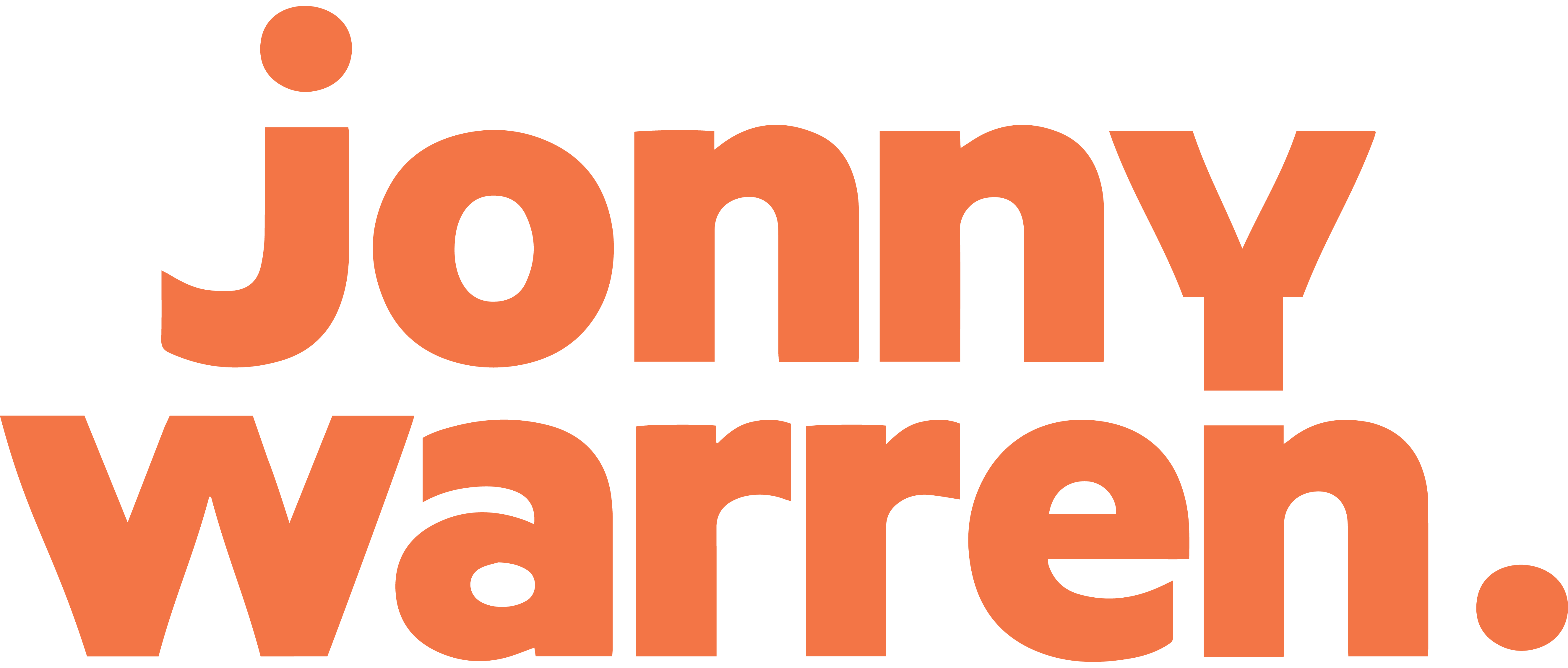



















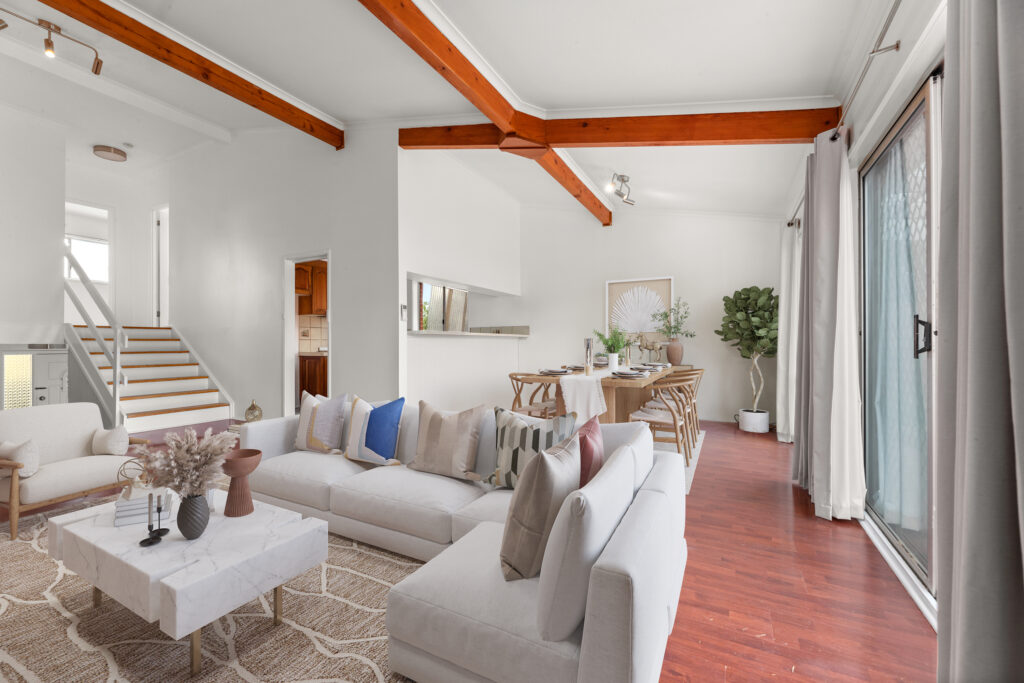
 2 Bedrooms
2 Bedrooms 

