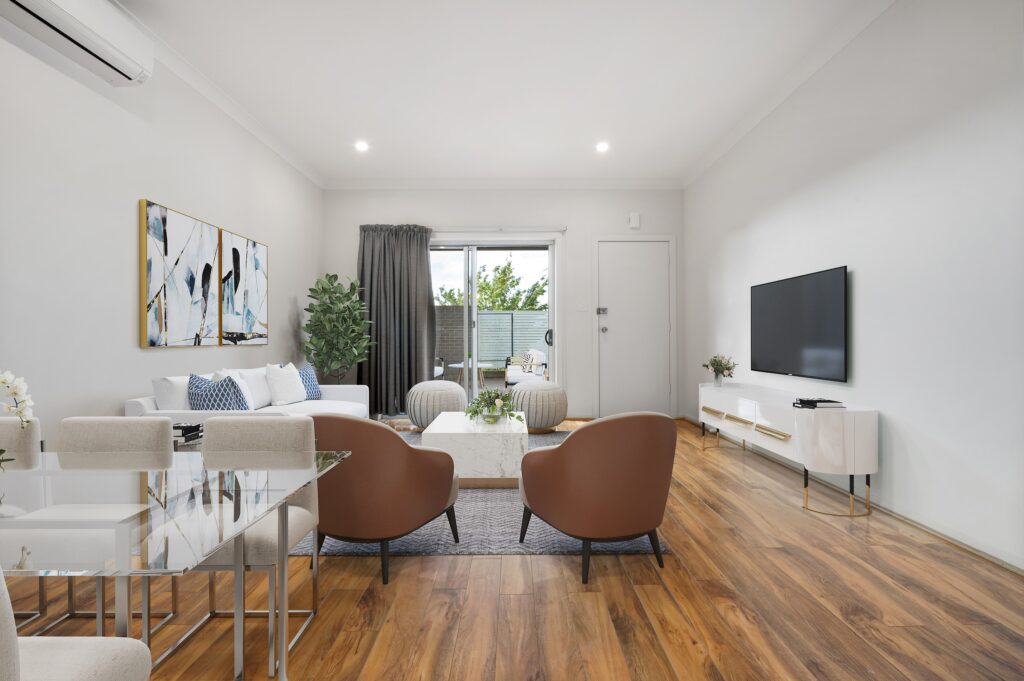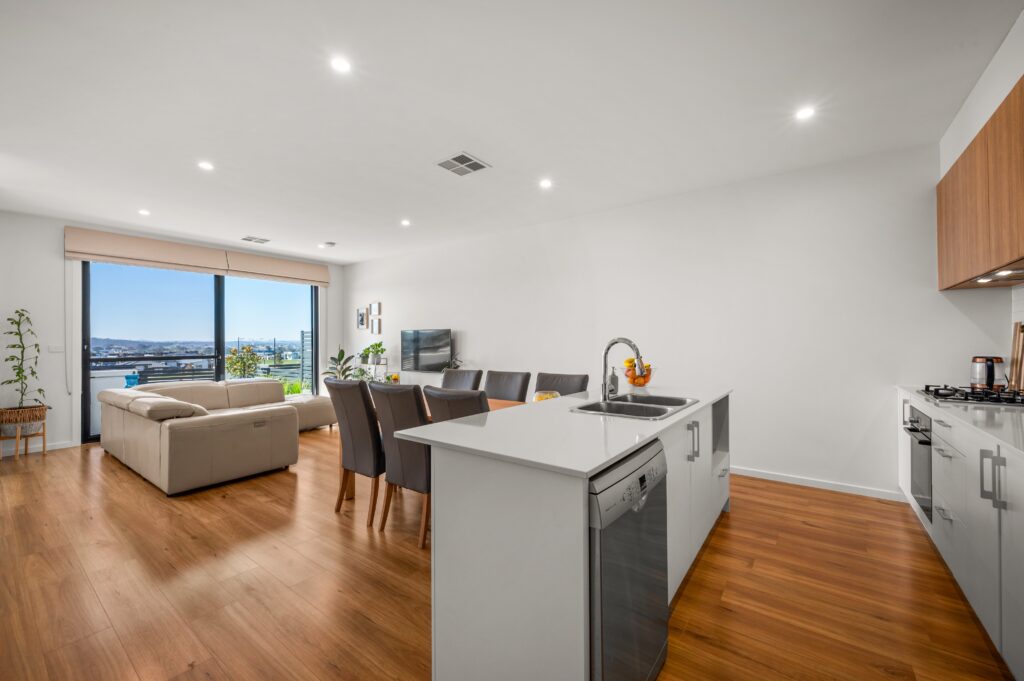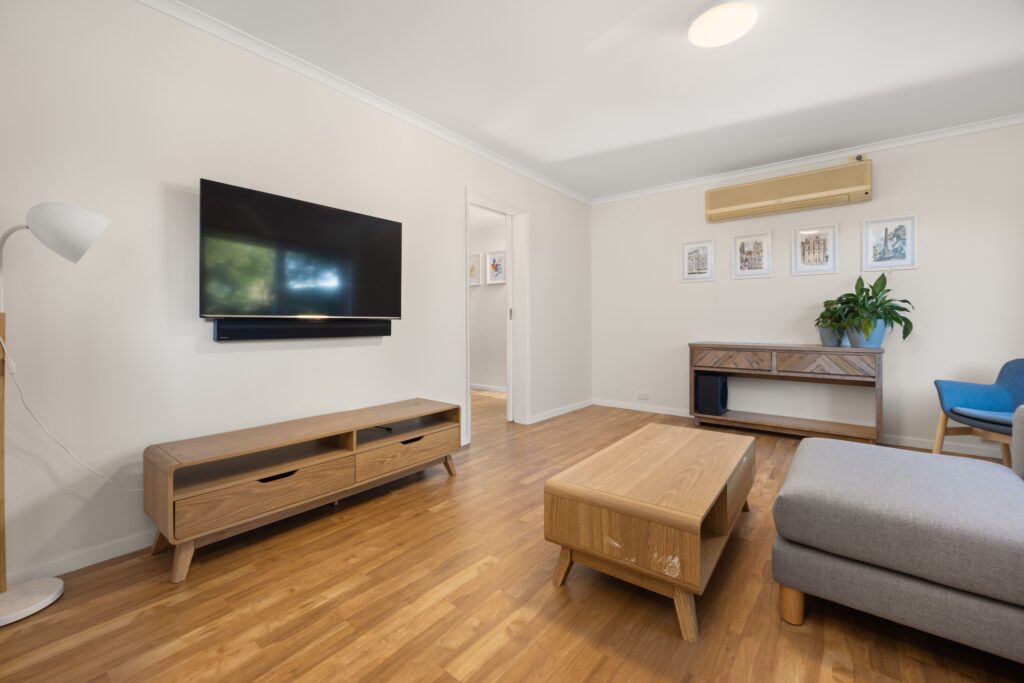4 Flint Street, Googong 2620 Featured
5/17 Henderson Road, Queanbeyan Australia

Type
Sold

Bedrooms
4 Bedrooms

Bathrooms
2 Baths

Car
Double Car
THE STORY….
Set in a serene, sought-after suburb, known for its family-friendly atmosphere, this house has been more than just a dwelling, it’s been a stage for family growth and joy. Purchased in 2017, the homeowners instantly fell in awe of the harmonious blend of modernity and warmth radiating from this residence.
The facade greets you with landscaped gardens, leading to an interior where detail and quality shine. Double glazed windows fill the living areas with natural light, complemented by high ceilings and elegant wood-look vinyl floorboards. At its heart lies a contemporary kitchen, a dream for those who love to cook, with ample storage including a generous walk-in pantry, a spacious breakfast bar, and high-end appliances.
Multiple living spaces offer versatility throughout the home, complimented by a traditional loungeroom and a multipurpose room, adaptable to your family’s changing needs. As the homeowners’ children have grown, these spaces have evolved from play spaces to breakout spaces – comfortable havens hosting memories of joy. A study or home office allows private refuge for those seeking creative pursuits or a private, undisturbed space to work from home.
The master bedroom, a plush sanctuary, features a walk-in wardrobe and stylish ensuite, while the additional bedrooms offer cozy retreats for rest. Comfort is key with ducted heating and cooling maintaining year-round climate control throughout the home.
Outdoor living is a low-maintenance delight, with an undercover decked alfresco and a concreted seating area in the secure backyard, providing an ideal setting for entertaining no matter the weather. Out the front, a spacious deck offers a sunny spot to recline whilst enjoying the fresh air.
The property’s peaceful location in Googong is unbeatable, balanced with easy access to local amenities and family recreational opportunities, with nearby playgrounds and sporting facilities, ensuring convenience and tranquillity for the whole family.
This property, complete with its thoughtful design and ideal location, has nurtured a family’s dreams and aspirations over the years, watching them grow and evolving with their every want and need. As the family moves onto their next chapter, the home stands ready to welcome new stories, a canvas of opportunity for the new occupants to create lifelong memories of their own within its walls.
More Details:
– Four-bedroom, two-bathroom, double car garage family home
– Spacious master bedroom ft. plush carpet, large walk-in wardrobe & private ensuite
– Fully tiled ensuite ft. floating vanity with double floating sinks, oversized shower with detachable shower hose, rainfall shower head, & frosted windows
– Additional three bedrooms ft. plush carpet & built-in wardrobes with mirrored sliding doors
– Open plan living, kitchen & dining
– Multiple living spaces inc. breakout space / children’s playroom
– Kitchen ft. vast breakfast island, double stainless-steel sink, marble splashback, ample cabinetry, large fridge cavity, generous walk-in pantry & Blanco electric cooking inc. 600mm oven & 900mm cooktop, & dishwasher
– Approx. 3m high ceilings throughout ft. downlights
– Double glazed windows throughout
– Ducted heating & cooling
– Ducted vacuum system
– Wood-look vinyl flooring throughout
– Fully tiled main bathroom ft. floating vanity with floating sink, freestanding bath, separate shower with detachable shower hose, rainfall shower head, recessed shower niche & frosted windows
– Laundry ft. external access
– Generous undercover decked entertainment space accessible via living space & bedroom four ft. downlights
– Secure, low-maintenance backyard ft. artificial turf & paved fire-pit / seating space
– Double car, lock up garage ft. roller door & internal access
– Within walking distance of local parks, playgrounds & dog parks
– Short commute to public transport, local shops, eateries, schools & sporting facilities
– Approx. 5min drive to Googong North Village Centre (according to Google Maps)
– Year Built: 2017
– Approx. Block Size: 480 sqm
– Approx. Living Size: 201.06 sqm
– Approx. Garage Size: 40.70 sqm
– Approx. Alfresco Size: 29.15 sqm
– Approx. Veranda Size: 5.96 sqm
– Approx. Council Rates: $3845.74 per annum
– Approx. Rental Return: $750 – $800 per week
Details
Type: House Sold
Price: Sold For $1,150,000
Bed Rooms: 4
Bathrooms: 2
Car: Double
Property ID: 5/17 Henderson Road, Queanbeyan
Listing Agent Name: Ben Mills
Listing Agent Telephone: 0422 765 130
Listing Agent Email: ben@jonnywarren.com.au
Similar Properties
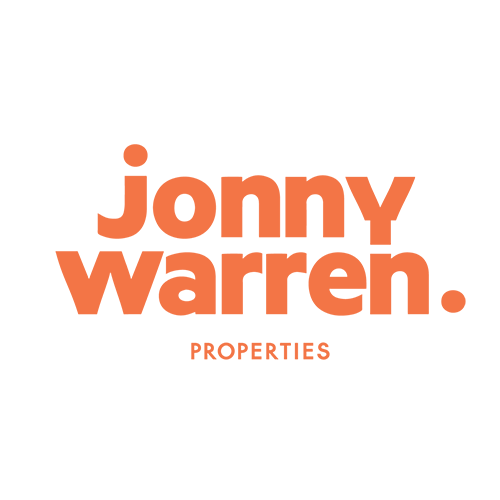
































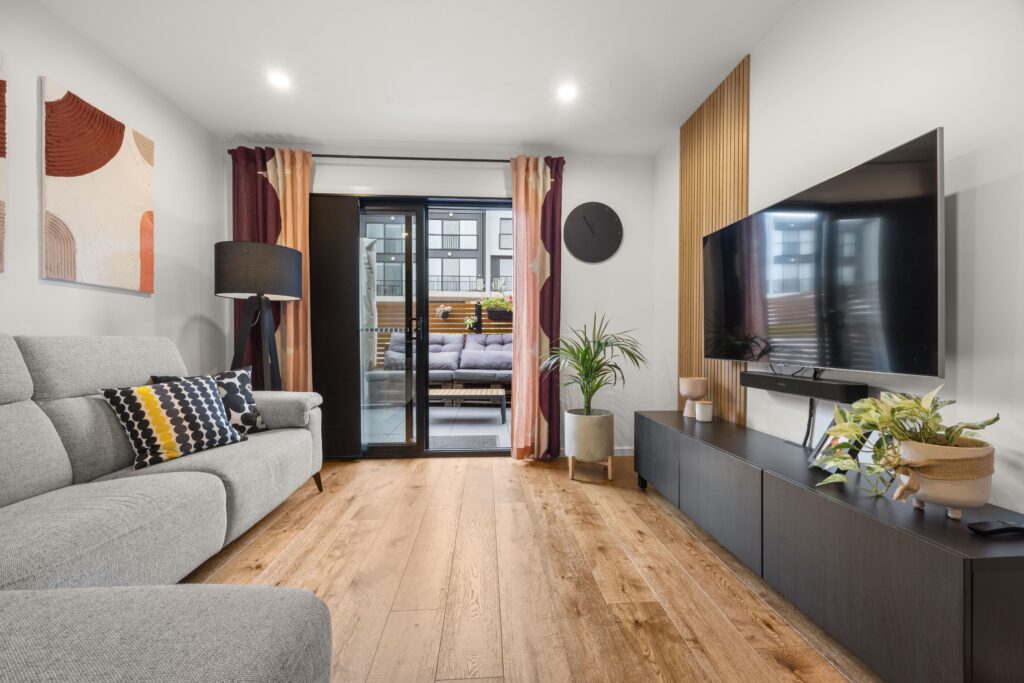
 2 Bedrooms
2 Bedrooms 

