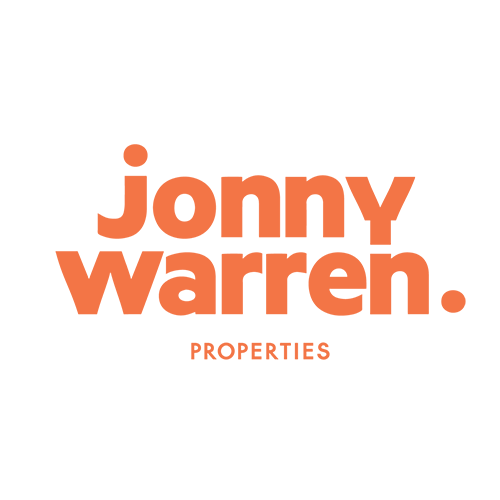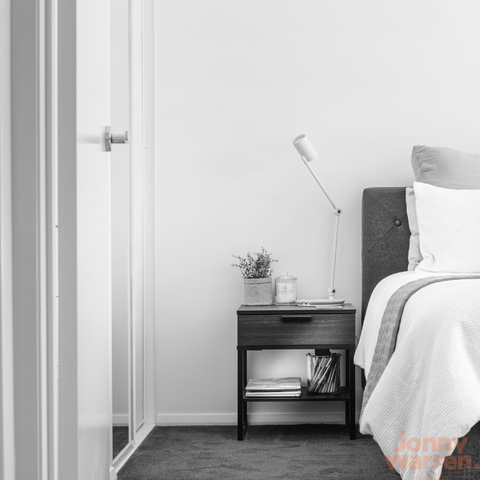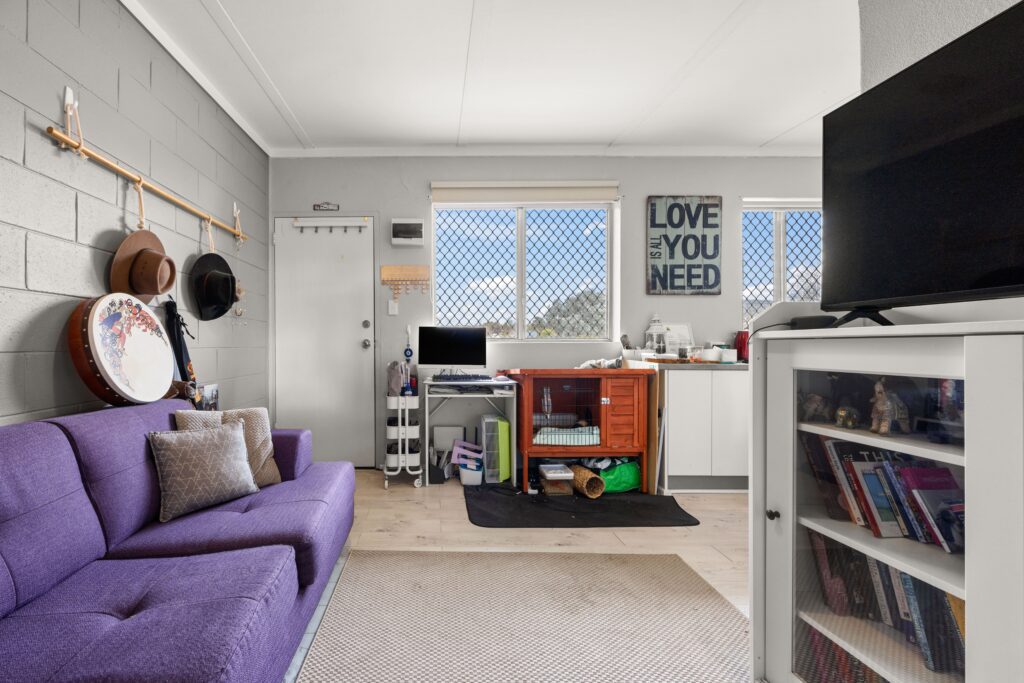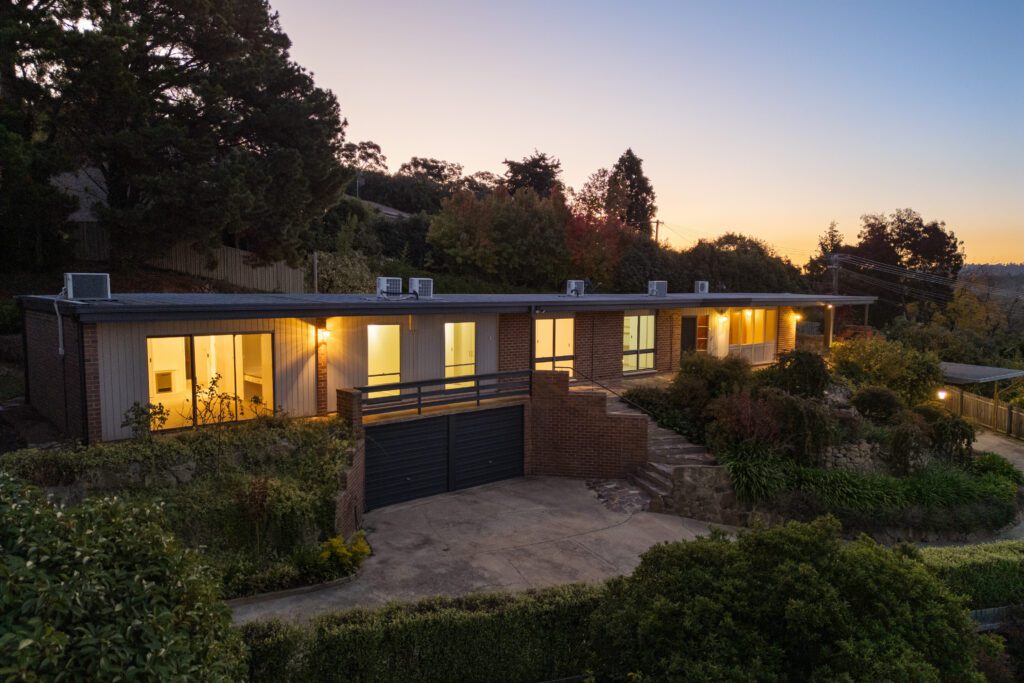26 Melaleuca Place, Jerrabomberra 2619 Featured
26 Melaleuca Place, Jerrabomberra Australia

Type
Sold

Bedrooms
3 Bedrooms

Bathrooms
2 Baths

Car
Double Car
THE STORY….
Discover the warmth and love embedded within the walls of this incredible, three-bedroom family home in the heart of Jerrabomberra. Perched atop a hill, at the end of a tranquil cul-de-sac, this cherished residence has been a haven of joy and growth since its purchase in 2022. Drawn by its elevated position and stunning views across the surrounding suburb, the homeowners found their perfect family setting here, where their young son eagerly chose it to be their new home.
As you step through the doors of this warm abode, a bright, open plan living space welcomes the joys of daily life. The spacious kitchen is complimented by a vast breakfast bar, providing plenty of room for culinary creations and conversations. Along the facade of the home, the sun drenched formal lounge room was transformed into a vibrant rumpus room for the homeowners’ sons – a space where family connections were made and nurtured.
The outdoors presents a sanctuary of its own, offering a spacious, secure backyard – a tranquil haven, complete with a large, established vegetable garden. This green haven not only provided nourishment for the family, with year-round bounty, but also doubled as a natural classroom, brimming with invaluable life lessons to the homeowners sons. As the family grew, so did their vegetables and fruit trees, with each season bringing new experiences and joys.
The undercover deck, generous in its embrace, has been the silent witness to the tapestry of family life: lazy afternoons bathed in sunlight, family meals cooked with their home-grown vegetables, cosy movie nights under the stars, and the breath taking sunsets painting the sky. These moments, shared in the comfort of home, have been the building blocks of lifelong memories.
This home’s location, at the end of a family-friendly cul-de-sac, offered more than just a safe haven. It provided a community, a place where children could find friendship and adventure right outside their doorstep. The thoughtful layout, stunning vistas, and proximity to local amenities make this residence an ideal sanctuary for a new family, eager to write their own story, surrounded by comfort, community, and the beauty of nature.
As the current family prepares to embark on a new chapter, moving interstate to be closer to extended family, they leave behind a home that’s been more than just a structure. It’s been a vessel of love, growth, and cherished memories. They depart with hearts full of gratitude for the life they’ve lived here and the joy of raising their sons in this nurturing environment, ready to pass on the legacy of this beloved home to another family seeking to start or flourish in their own journey.
More Details:
– Single level, three-bedroom, two-bathroom, double car garage family home
– Located along a quiet, family friendly cul-de-sac
– Situated on the top of a hill with sensational views across Jerrabomberra to Canberra, with gorgeous sunsets
– Master bedroom ft. plush carpet, generous built-in wardrobe & private ensuite
– Fully tiled ensuite ft. stone benchtops, floating vanity sink, oversized shower with rainfall shower head, & separate toilet
– Additional two bedrooms ft. plush carpet & built-in wardrobes
– Open plan living, kitchen & dining ft. new wood-look floating flooring & built-in cabinetry
– Kitchen ft. new Westinghouse induction cooktop & rangehood, new Bosch air-fryer oven, large breakfast bar, ample cabinetry, double stainless-steel sink & Asko dishwasher
– Segregated formal lounge room ft. gorgeous views to Canberra
– Segregated formal dining room
– Fully tiled main bathroom ft. stone benchtops, floating vanity sink, built-in bathtub, separate shower with rainfall shower head, & separate toilet
– Ducted gas heating & evaporative cooling
– New gas hot water
– Crimsafe screens to all external doors
– Laundry ft. ample storage & external access
– Separate, walk-in linen cupboard
– New 6.4kW solar panels (Trina Sungrow Inverter)
– Decked seating space ft. shade sail accessible via in-formal dining
– Generous, pitched undercover decked entertainment space ft. skylight, fan & privacy / weather roller blinds
– Secure, private backyard ft. two garden sheds, automatic irrigation system & water tank
– Vegetable garden to backyard ft. established fruit & vegetable plants
– Established, landscaped gardens to front & backyard
– Large double car, lock up garage ft. automatic roller doors & drive through access to backyard
– Additional on-site parking via drive through garage, protected by shade sail
– Additional (exclusive to property) off-street parking, perfect for a caravan, camper, trailer or boat
– Within walking distance to local shops, playgrounds, sporting facilities, Jerrabomberra Lake & renowned schools
– Year Built: 1997
– Approx. Block Size: 950 sqm
– Approx. Living Size: 187 sqm
– Approx. Garage Size: 46 sqm
– Approx. Council Rates: $3958.83 per annum
– Approx. Rental Return: $750 – $800 per week
Details
Type: House Sold
Price: Sold for $1,175,000
Bed Rooms: 3
Bathrooms: 2
Car: Double
Property ID: 26 Melaleuca Place, Jerrabomberra
Listing Agent Name: Ben Mills
Listing Agent Telephone: 0422 765 130
Listing Agent Email: ben@jonnywarren.com.au
Video
Similar Properties













































 1 Bedrooms
1 Bedrooms 



