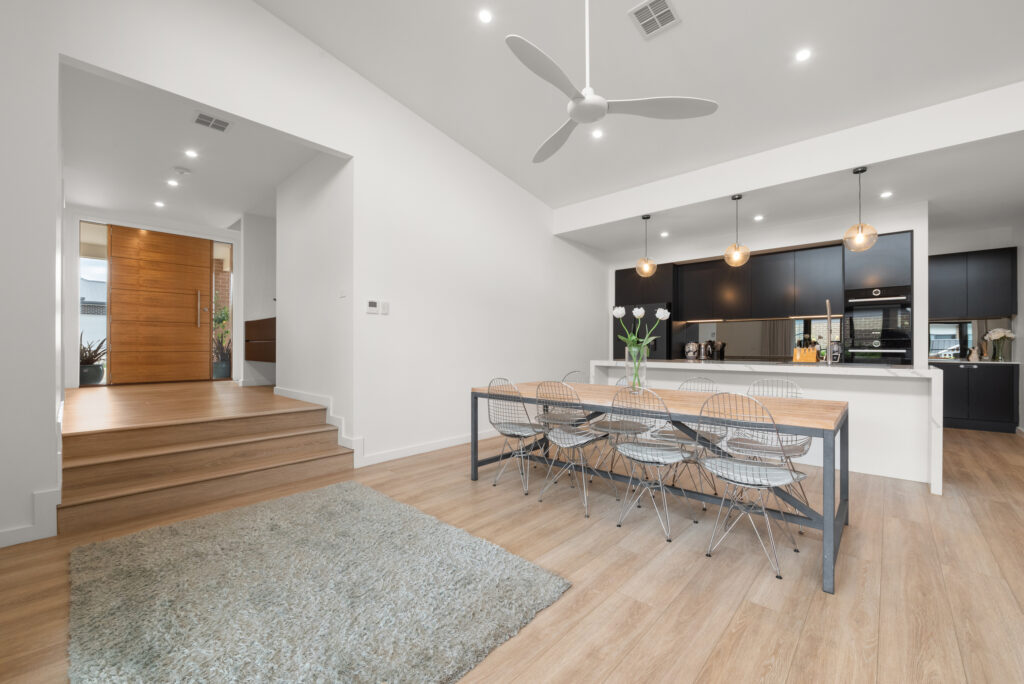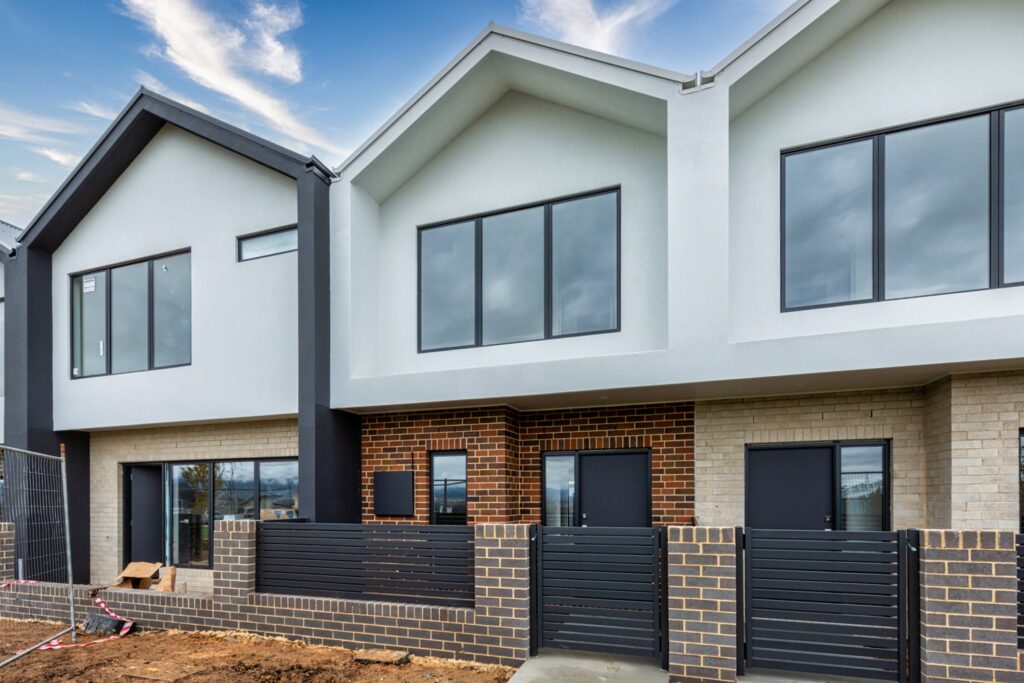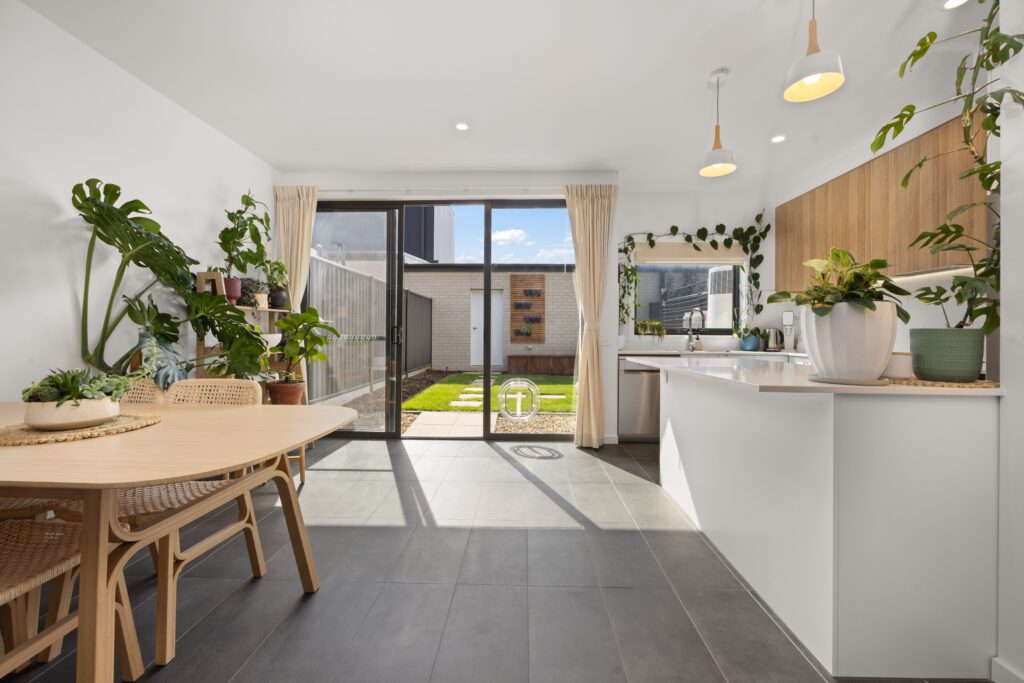125 Perry Drive, Chapman 2611 Featured
125 Perry Drive, Chapman Australia

Type
Sold

Bedrooms
5 Bedrooms

Bathrooms
3 Baths

Car
Quadruple Car
THE STORY….
Perched atop an elevated plot in the serene neighbourhood of Chapman, 125 Perry Drive tells a story of vision and architectural intent. Constructed during the optimistic era of the Whitlam government, a time of great growth for Canberra, this five-bedroom residence was crafted by Heinz Wese – a builder known for his unique approach to maximizing views and harmonizing with the beauty of their natural surroundings.
Built on the principle that a house should be more than just a living space, it should offer a place for families to flourish and grow amid beauty and tranquillity. With commanding 180 degree views out across Mount Taylor, Mount Ainslie, Black Mountain and the Arboretum, this home was designed to enhance the living experience of its occupants. These remarkable aspects drew the original homeowner’s parents, were guided by nothing more than a simple map and a dream, decided it was the perfect setting for their family.
Although initially intended for sale during a property market boom, the home became a valuable rental property, serving many families for decades. This included a long-standing 23-year tenure by tenants who helped defend the home during the 2003 bushfires. The homeowner recalls planting trees and shrubs as a child, watching as the envisioned tall pines grew to provide shade and aesthetic beauty to the property.
Over the years, this incredible residence underwent thoughtful extensions and renovations, always aligning with the goal of creating spacious and adaptable living areas. The homeowner’s parents once considered making it their own, attracted by the stunning views and the meticulously tended gardens – a project of many family weekends. However, the path of life led them to retain it as an investment property, maintaining its status as a beloved asset within the family.
Now hitting the market for the first time, this grand abode is poised to embrace a new family. Boasting a sturdy double brick construction, various living spaces, and a sprawling backyard, fit with a pergola adorned with ornamental grapevines and unbeatable views, this home promises not just comfortable living – it promises an ideal backdrop for creating new memories. Ideally suited for large families who value community connections and prefer a peaceful setting that remains conveniently close to essential amenities like schools, shops, and local parks.
Offering more than just a structure, this house embodies a legacy of thoughtful design and familial dedication – a place where each new day invites possibilities, and each evening celebrates the joy of family life. The new owners of 125 Perry Drive will discover not merely a house, but a home ready to gather more moments of love, laughter, and lifelong fulfillment.
More Details:
– Grand five bedroom, three-bathroom family home ft. multiple living areas
– Sturdy, double brick structure
– Privately positioned on an elevated block accessible via long driveway
– Formal entry ft. linen cupboard, Vulcan wall heater & wood panelled feature wall
– Spacious living room ft. built-in cabinetry & stunning views
– Open plan, segregated kitchen & dining ft. pass through breakfast bar window
– Kitchen ft. double stainless-steel sink & rack, built-in electric Westinghouse oven with separate grill, Chef 4 burner electric cooktop, dishwasher & ample cabinetry
– Dining room ft. Fujitsu A/C, Vulcan wall heater & external access to pergola/BBQ space & backyard
– Additional family room alongside kitchen ft. external access to backyard
– Master bedroom ft. carpet, Mitsubishi Inverter A/C, Vulcan wall heater, multiple built-in wardrobes, built-in mirrored vanity, walk-in wardrobe, private ensuite & sliding door access to front patio
– Three additional bedrooms ft. carpet, built-in wardrobes & Fujitsu A/C’s
– Fifth bedroom ft. carpet, built-in wardrobe, built-in desk & Mitsubishi Inverter A/C
– Exposed beams throughout
– Two main bathrooms, one ft. built-in bathtub, separate shower & separate toilet
– Large single-glazed windows throughout
– Oversized laundry ft. double stainless-steel basin, ample cabinetry & external access
– Pergola/BBQ space ft. gorgeous slate tiles, sprawling ornamental grape vines & stunning views
– Concrete path surrounding house, with patio overlooking driveway & ramp down to carport
– Grassed backyard ft. established gardens & clotheslines
– Front yard ft. established, split level gardens & two gorgeous rock stairwells to access patio/house
– Double car, lock up garage underneath house ft. additional storage space
– Double car carport
– Additional on-site parking
– Bus stop located at the bottom of the driveway
– Within walking distance of public transport, Supabarn Chapman, Lipman Street Playground & local schools & daycare
– Short commute to Stirling Bowling Club & Cooleman Court shopping precinct inc. Woolworths Weston Creek & eateries
– Approx. 10min commute to Woden Westfield (according to Google Maps)
– Approx. 25min commute to Canberra Airport (according to Google Maps)
– EER: 1 star
– Year Built: 1975
– Approx. Block Size: 1597 sqm
– Approx. Residence Size: 233.80 sqm
– Approx. Garage Size: 38.99 sqm
– Approx. Carport Size: 47.61 sqm
– Approx. Council Rates: $1286 per quarter
– Approx. Land Tax (if rented): $2379.80 per annum
– Approx. Rental Return: $950 – $1000 per week
Details
Type: House Sold
Price: Sold $1,422,000
Bed Rooms: 5
Bathrooms: 3
Car: Quadruple
Property ID: 125 Perry Drive, Chapman
Listing Agent Name: Jonny Warren
Listing Agent Telephone: 0431 797 891
Listing Agent Email: jonny@jonnywarren.com.au
Video
Similar Properties
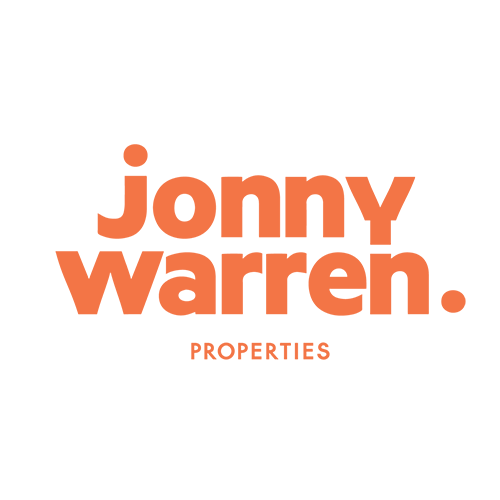


















































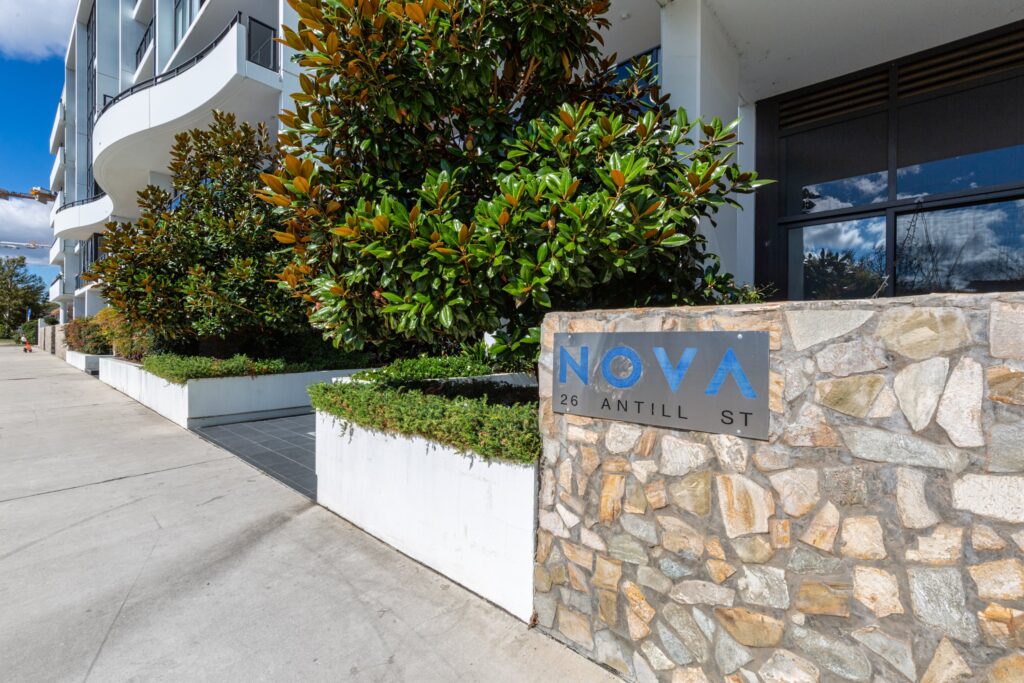
 1 Bedrooms
1 Bedrooms 

