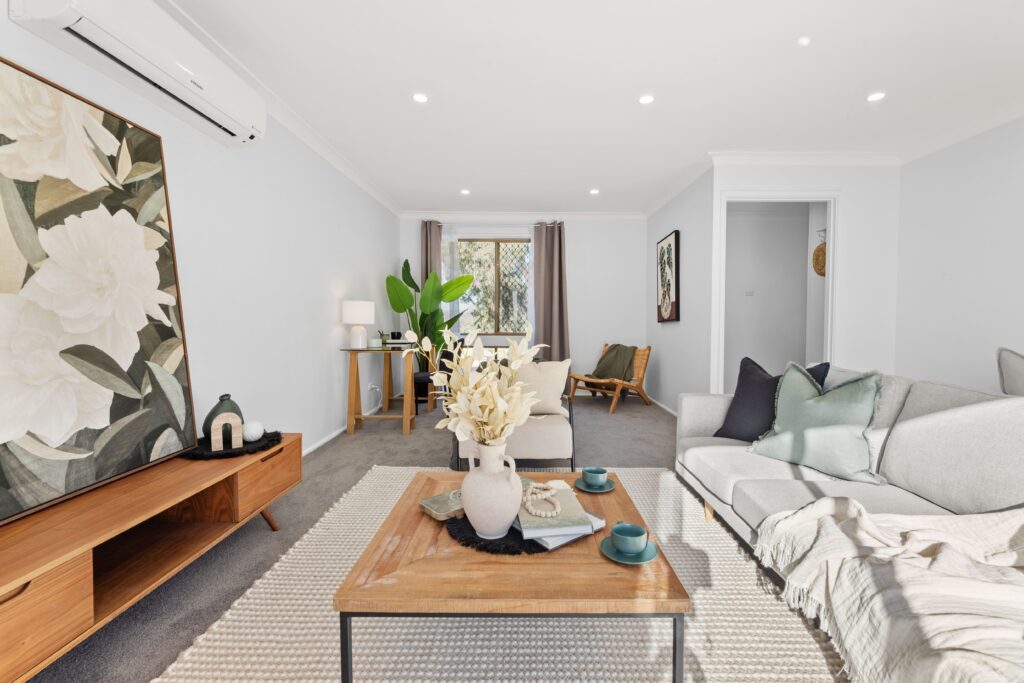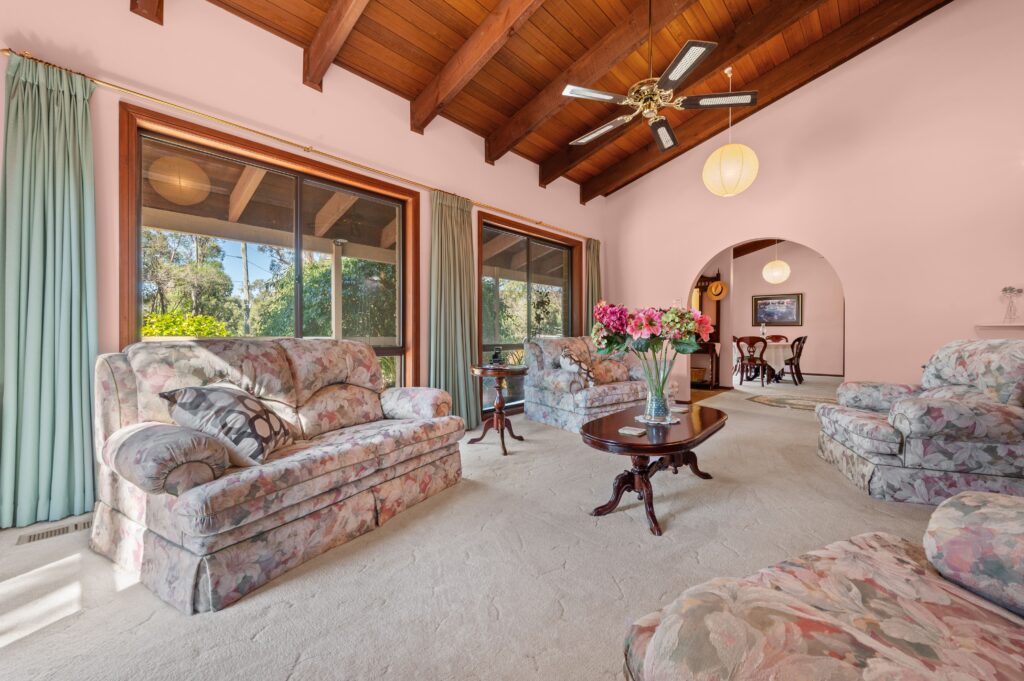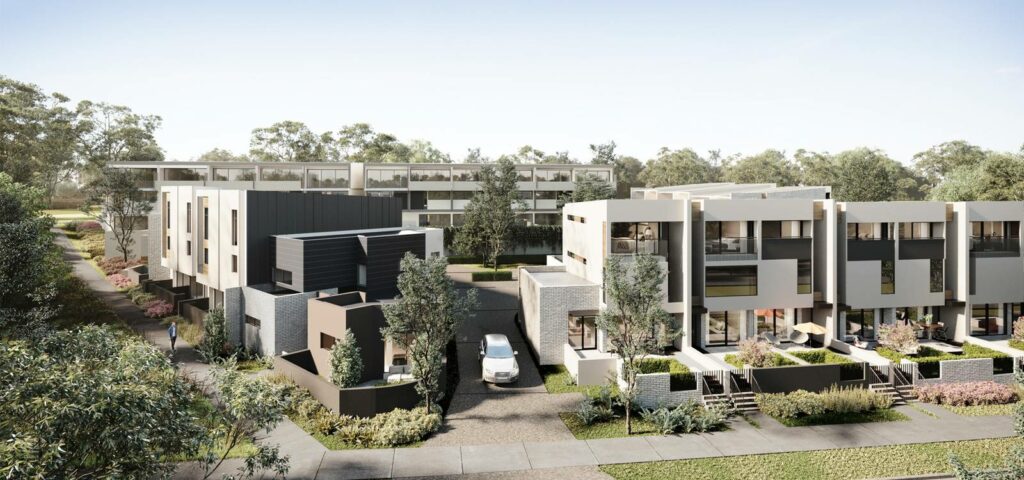21/12 Daley Crescent, Fraser 2615 Featured
21/12 Daley Crescent, Fraser Australia

Type
Sold

Bedrooms
3 Bedrooms

Bathrooms
2 Baths

Car
Double Car
THE STORY….
Nestled within a peaceful and family-friendly complex, this charming three-bedroom, two-bathroom townhouse has been the heart of many cherished memories since the homeowners first laid eyes on it in May 2018. Drawn to the safe and welcoming environment, they envisioned raising their children here, with the renowned Fraser Primary just a short stroll away. The leafy outlook from the kitchen and dining area, combined with the privacy afforded by the corner location, made it feel like a secluded haven despite being part of a vibrant complex community.
Over the years, the homeowners have lovingly transformed this house into a true home. They repainted the interior and took on the task of repointing the roof, ensuring the house remained in top condition. However, their most significant project was the recent renovation of the kitchen. Receiving a modern upgrade, this space now features brand new top of the line electric appliances and cleverly designed “hidden” drawers, including a secret spice drawer, that maximise storage and efficiency.
The open plan living and dining provides the perfect place for family gatherings, fostering a cosy environment for everyday living and kept comfortable year-round by a reverse cycle unit and ducted gas heating. Segregated from the heart of the home, the generous master bedroom features a generous built-in wardrobe and private ensuite, offering a comfortable retreat. The additional two bedrooms also boast built-in wardrobes, providing ample storage space, and share access to the main bathroom, complete with a built-in bathtub, separate shower, and a segregated toilet for added family convenience.
The double car lock-up garage, featuring a temporary office setup, provides ample storage and flexibility, a versatile space perfect for a growing family. Outside, a spacious tiled entertainment space became an ideal setting for summer barbecues, where friends and family gathered to create lasting memories. As the night progressed, the firepit provided a spectacular spot to wrap up the evening under the starlit sky, roasting marshmallows and sharing stories.
Situated within walking distance of the Fraser Shops, including the new ‘Pop Pizza,’ this home offers easy access to essential amenities for everyday living, adding to the convenience and charm of this homey haven. This house quickly became their ideal family home, filled with happiness and laughter, however, the time has come to say goodbye. As the homeowners prepare for their next chapter, in a home that better suits their growing family, they are filled with bittersweet emotions. Although they leave behind a place that has been deeply cherished, they have hope in their hearts that the next inhabitants will find it to be the perfect place to start or continue their journey.
More Details:
– Generous master bedroom ft. extra-long built-in wardrobe & private ensuite
– Additional two bedrooms ft. built-in wardrobes
– Open plan living & dining ft. carpet
– Segregated open plan kitchen & family room ft. floorboards
– Renovated kitchen ft. new electric built-in Westinghouse oven & 4 burner induction cooktop, integrated dishwasher, double stainless-steel sink & “hidden” drawers (2023)
– Mitsubishi reverse cycle A/C to living room
– Brivis ducted gas heating throughout
– Large single-glazed windows
– Main bathroom ft. built-in bathtub, separate shower & segregated toilet
– Laundry ft. external access
– Thermann gas hot water system (2024)
– Re-painted interior (2020)
– Re-pointed roof (2022)
– Double car, lock up garage ft. temporary office setup
– Tiled entertainment space accessible via sliding door from dining & family room
– Split level backyard ft. gravel firepit entertainment space
– Landscaped front & backyards ft. established gardens
– Within walking distance of public transport, Fraser Shops, Fraser Primary School & Fraser Oval Playground
– Short commute to local shops, schools, playgrounds & Charnwood Shopping Centre (inc. Woolworths, Coles & eateries)
– Year Built: 2001
– EER: 5 stars
– Approx. Living Size: 136.84 sqm
– Approx. Garage Size: 44.01 sqm
– Approx. Total Residence: 180.85 sqm
– Approx. Council Rates: $633 per quarter
– Approx. Strata Levies (inc. Sinking Admin Fund): $857 per quarter
– Approx. Rental Return: $600 – $650 per week
Details
Type: House Sold
Price: Sold for $755,000
Bed Rooms: 3
Bathrooms: 2
Car: Double
Property ID: 21/12 Daley Crescent, Fraser
Listing Agent Name: Jonny Warren
Listing Agent Telephone: 0431 797 891
Listing Agent Email: jonny@jonnywarren.com.au
Video
Similar Properties
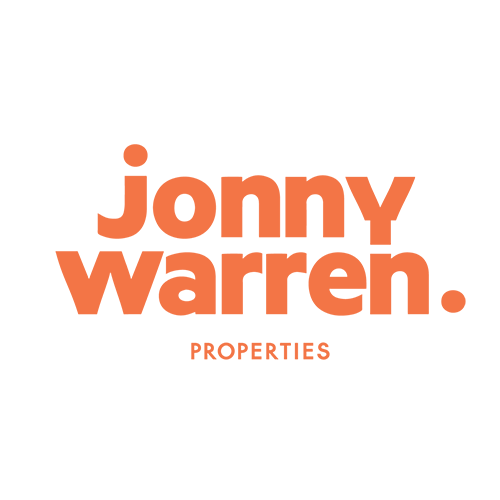







































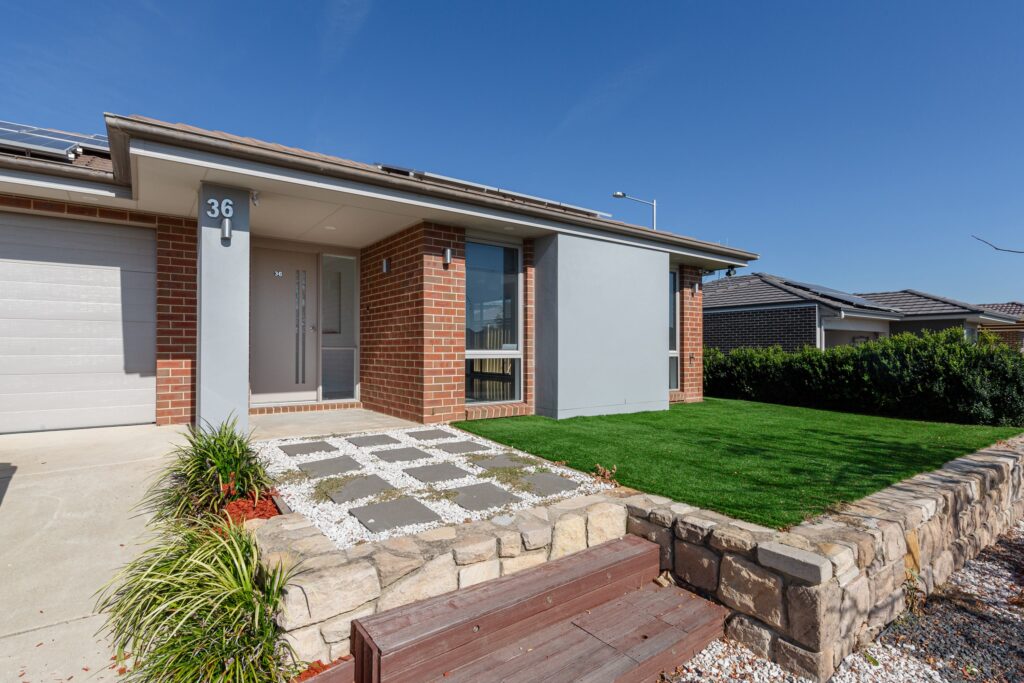
 4 Bedrooms
4 Bedrooms 

