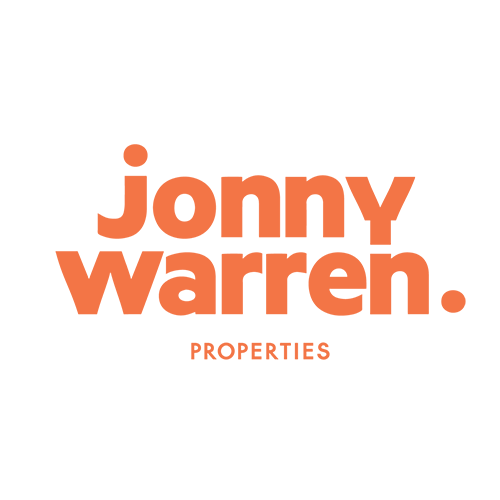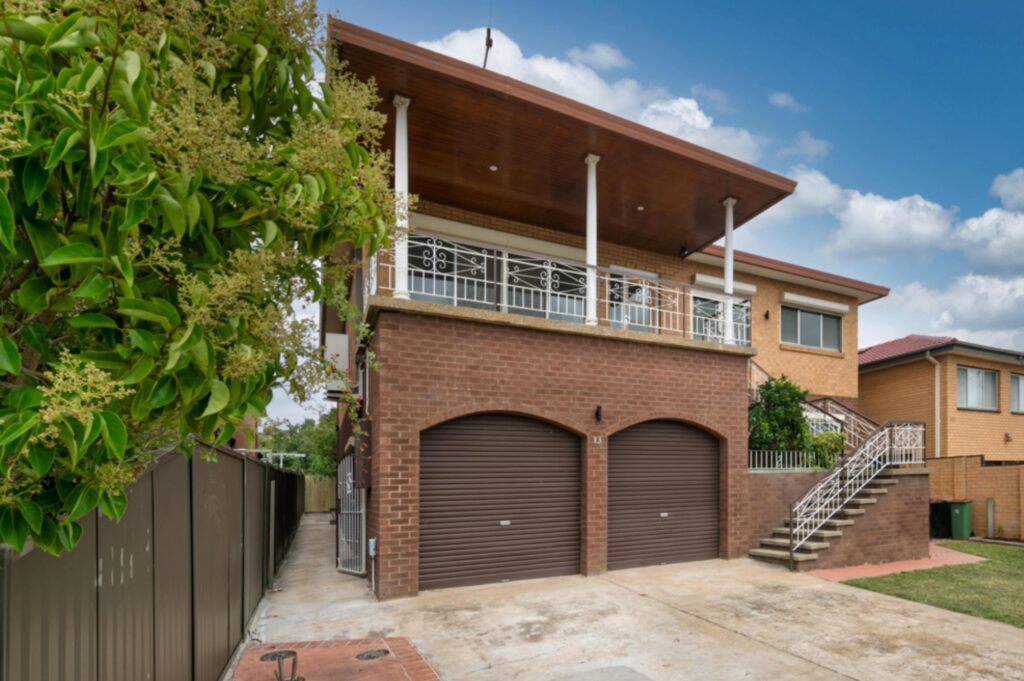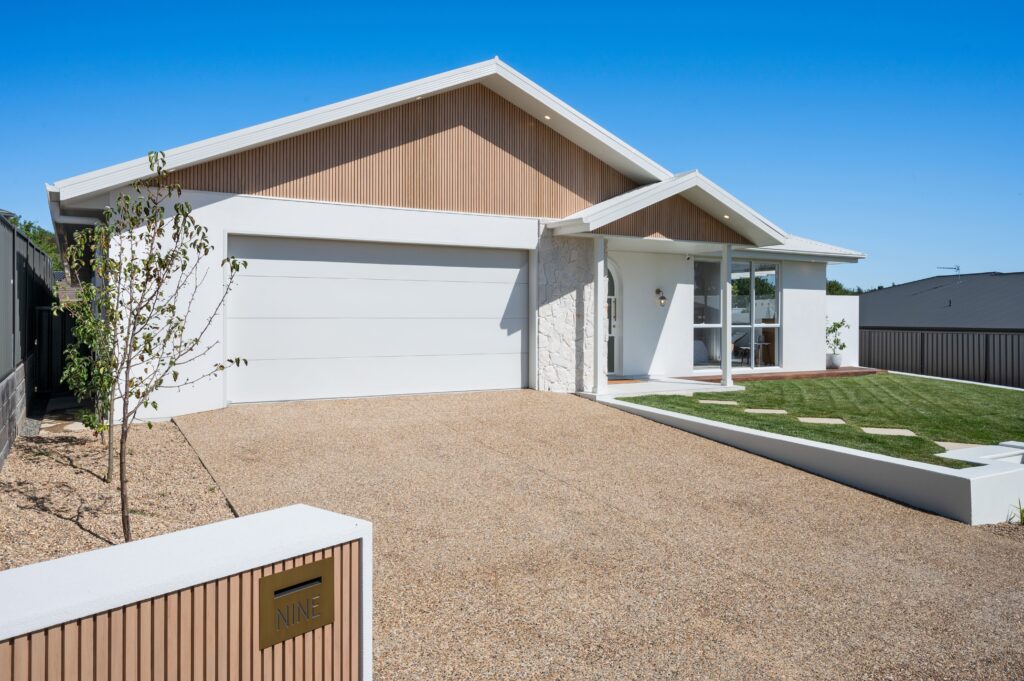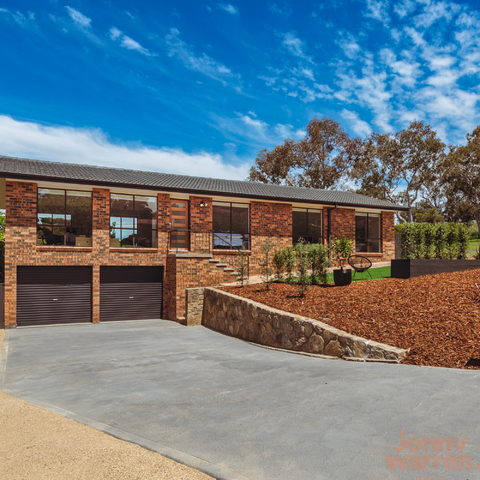52 Severne Street, Greenleigh 2620 Featured
52 Severne Street, Greenleigh Australia

Type
Sold

Bedrooms
4 Bedrooms

Bathrooms
2 Baths

Car
Four Car
THE STORY….
Experience an unbeatable blend of family living and memorable gatherings, nestled amidst the serenity of nature. This charming, two-storey abode offers a perfect balance of rustic elegance and modern comforts, creating an ideal haven for families.
An open plan living, dining, and kitchen area exudes warmth and comfort, showcasing a stunning pitched roof and exposed beams, adding a touch of cottage charm. The wrap around kitchen boasts high-end stainless-steel appliances, including a Smeg 900mm gas cooktop, built-in Omega electric oven, and Fisher & Paykel dishwasher, creating a space where culinary creativity and family life seamlessly intertwine.
Offering the best of both worlds, a formal indoor dining space and an external, undercover entertainment area, complete with a built-in BBQ, provide perfect settings for homecooked family meals or celebrations with friends and family, whilst enjoying breathtaking views of the natural surroundings and distant mountains.
Upstairs, four generously sized bedrooms and a centrally located bathroom, complete with a separate toilet, ensure family versatility throughout. Each adorned with plush carpet and built-in wardrobes, these individual spaces provide cosy retreats for each member of the household or guests alike, ensuring everyone has a comfortable place to unwind and relax.
Meanwhile, downstairs the home further combines practicality with convenience, with a generous rumpus room and separate spacious storeroom, offering ample space for recreation and storage solutions for the entire family. Promising parking galore, this abode features a sizeable and secure, double car lock up garage, a double carport and ample on-site parking for vehicles of any shape, number and size.
For the current owners, this home has been a cherished haven where countless memories have been made, from joyful family gatherings to peaceful moments appreciating the natural beauty, every inch of this home has been filled with love and laughter. Now, as they embark on a new chapter of coastal retirement, this sanctuary is ready to welcome a new family to create their own stories and adventures.
Designed to be both a retreat and a hub of activity, whether hosting dinner parties, watching sunsets from the porch, or enjoying the cosy indoor spaces, this home offers endless possibilities for a fulfilling family life.
More Details:
– Incredible block of land ft. privacy from neighbours & fantastic bush views
– Generous two-storey, cottage style family home ft. multiple living spaces
– Sturdy brick building ft. versatile family friendly floor plan
– Established, low-maintenance, split-level gardens
– Plentiful on-site parking for large vehicles or guests
– Approx. Block Size: 7592 sqm
– Approx. Upper Level Living Size: 196.2 sqm
– Approx. Lower Level Living Size: 84.6 sqm
– Approx. Total Living Size: 280.8 sqm
– Approx. Undercover Alfresco Size: 43.6 sqm
– Approx. Garage Size: 34.2 sqm
– Approx. Carport Size: 43.6 sqm
– Approx. Council Rates: $4052 per annum
– Approx. Rental Return: $900 – $950 per week
UPSTAIRS:
– Generous master bedroom ft. built-in wardrobe & walk-through wardrobe with mirrored sliding doors, ceiling fan & private ensuite
– Three additional sizeable bedrooms each ft. built-in wardrobes with mirrored sliding doors
– Open plan living, dining & kitchen ft. tiled flooring & Daikin reverse cycle air conditioner
– Stunning pitched roof with exposed wooden beams & ceiling fans
– Wrap around kitchen ft. double stainless-steel sink, ample cabinetry, 900mm Smeg gas cooktop, Omega built-in electric oven, National built-in microwave & Fisher & Paykel dishwasher
– Spacious formal living room & separate spacious dining space ft. plush carpet
– Oversized, single-glazed windows throughout
– Centrally located main bathroom ft. double vanity, spa bath, oversized separate shower, linen cupboard, laundry chute, frosted windows & separate toilet
– Generous undercover alfresco entertainment space ft. built-in BBQ, privacy blinds & fantastic bush views
DOWNSTAIRS:
– Generous rumpus room ft. Daikin reverse cycle air conditioner, carpet, brick walls & sliding door access direct to backyard
– Large laundry ft. external access
– Separate powder room
– Generous storeroom ft. access to building foundations
– Double car, lock up garage ft. remote roller door & internal access
– Double car carport & additional on-site parking available
Details
Type: House Sold
Price: Sold for $1,250,000
Bed Rooms: 4
Bathrooms: 2
Car: Four
Property ID: 52 Severne Street, Greenleigh
Listing Agent Name: Jonny Warren
Listing Agent Telephone: 0431 797 891
Listing Agent Email: jonny@jonnywarren.com.au
Video
Similar Properties












































 3 Bedrooms
3 Bedrooms 



