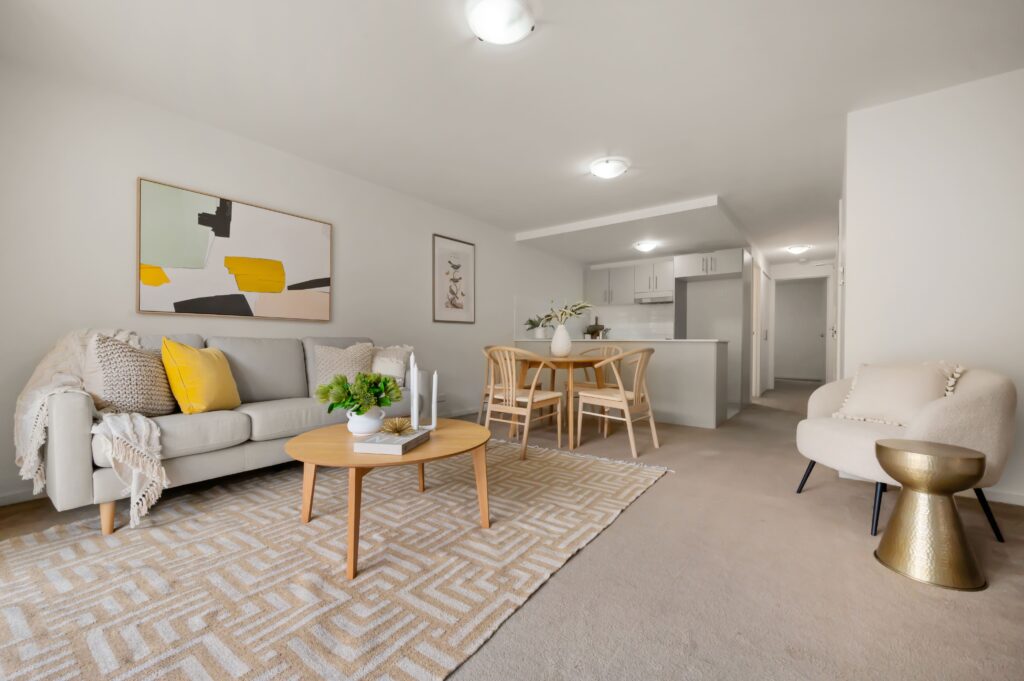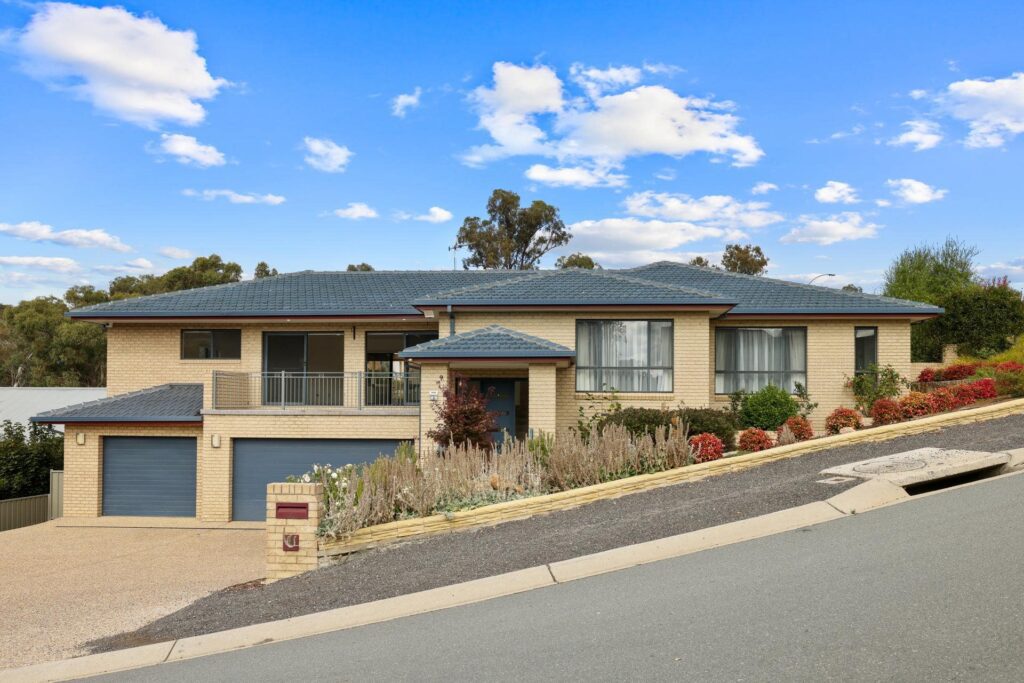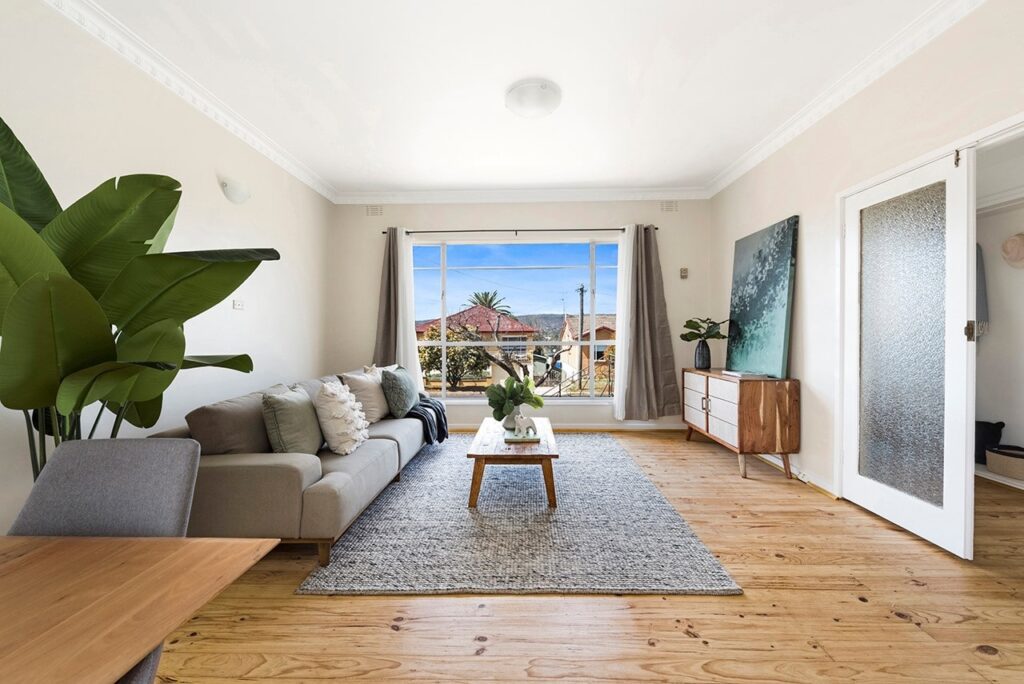18 Aspen Rise, Jerrabomberra NSW 2619
18 Aspen Rise Jerrabomberra Australia

Type
Sold

Bedrooms
7 Bedrooms

Bathrooms
4 Baths

Car
Triple Car
THE STORY….
Emma and Glenn knew it wouldn’t be their forever home; however, it was the perfect home at the right time in their lives.
“One of the main things that drew Glenn and I to this home was how peaceful and quiet Aspen Rise is. We are sad to see this one go.”
“After living here for over 4 years and all the great memories that we have created with the kids all throughout this home, the only reason we are moving is due to the fact there is too much space for our everyday needs. Although I’m sure our two kids Max and Cate will miss it, especially the rumpus room.”
“From our first walk through 18 Aspen Rise, we noticed the solid timber flooring that ran throughout most of the house, the tiled bathrooms with marble vanity’s, four bedrooms upstairs (two of those with walk-in robes) and an ensuite.”
“Having all the extra room downstairs has always come in handy, especially when family and friends have come to stay with us. It’s got its own kitchen, laundry and rumpus room, which is spacious enough to keep family and guests entertained for hours on end. The only problem is getting them to leave.”
“Now onto the backyard… you can entertain for days and enjoy the sensational views right in front of the barbeque area. Peace and quiet have never been easier to enjoy, with plenty of room for the kids to cause trouble, and also create your own memories.”
This home is going to suit the ever-growing family, and that’s what Emma and Glenn loved about living at their beautiful home at 18 Aspen Rise Jerrabomberra.
More Detail:
• Grand entrance hall
• 3 generous living spaces
• Solid timber floors upstairs
• Master bedroom suite featuring walk-in robe, ensuite with spa and balcony access
• Guest bedroom with walk-in robe and ensuite
• Further 5 bedrooms all with built-in robes
• Lower level can be used as a self-contained unit for guests with separate kitchen and laundry
• Split system a/c installed in downstairs living area
• Double glazed windows at front
• Ducted reverse cycle heating and cooling installed in family room
• Chefs kitchen on upper level featuring electrical stove top with gas wok burner, dishwasher and stone benchtops
• Gas hot water system
• Alfresco plus additional outdoor entertaining space
• Landscaped gardens
• Approx. 478sqm of living
• Approx. 48sqm garage
• Approx. 978sqm block
• Rates approx. $885pq
Details
Type: House Sold
Price: Sold for $1,860,000
Bed Rooms: 7
Bathrooms: 4
Car: Triple
Property ID: 18 Aspen Rise, Jerrabomberra NSW 2619
Listing Agent Name: Jonny Warren
Listing Agent Telephone: 0431 797 891
Listing Agent Email: jonny@jonnywarren.com.au
Video
Similar Properties
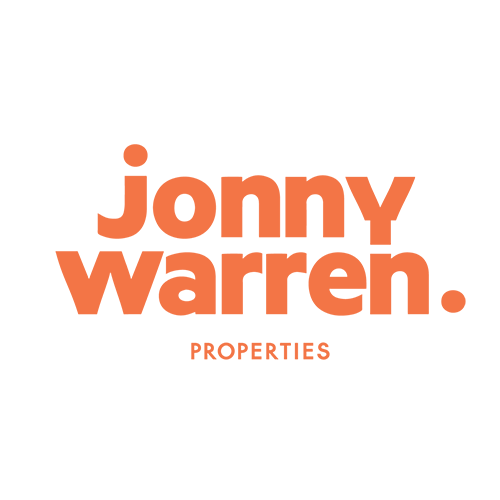


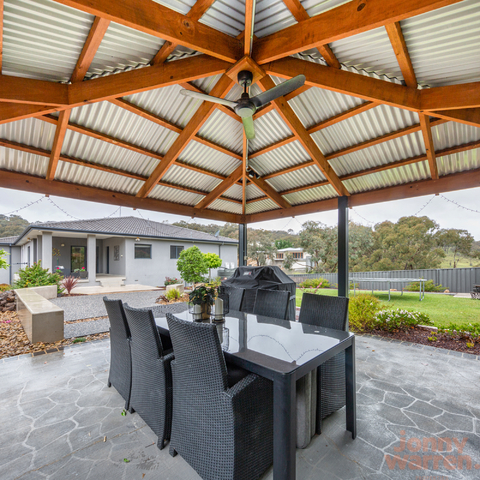

























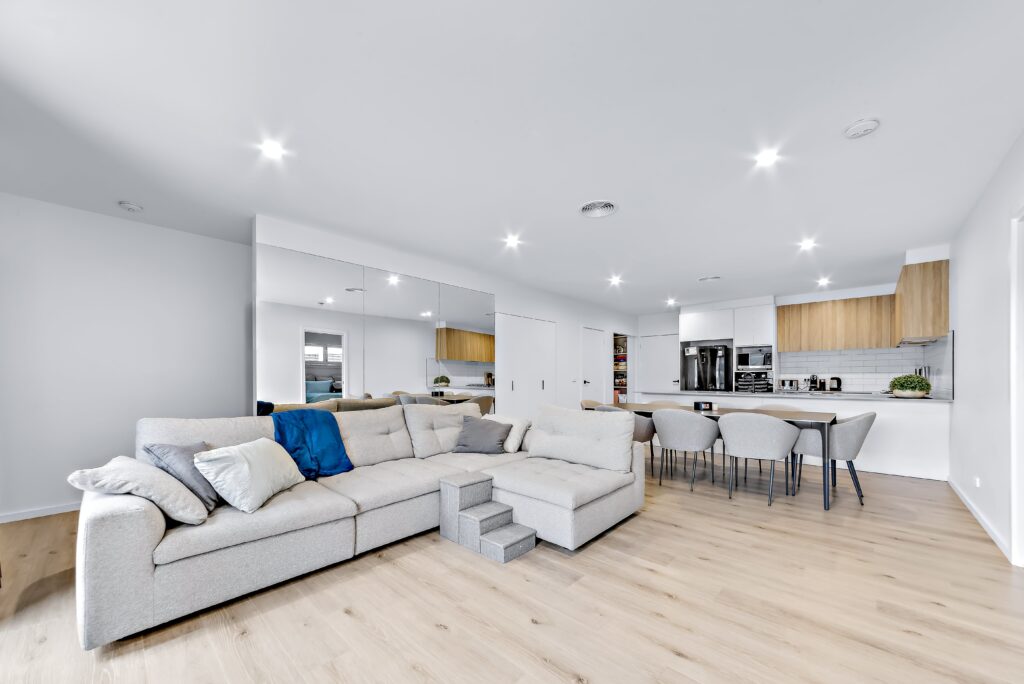
 4 Bedrooms
4 Bedrooms 

