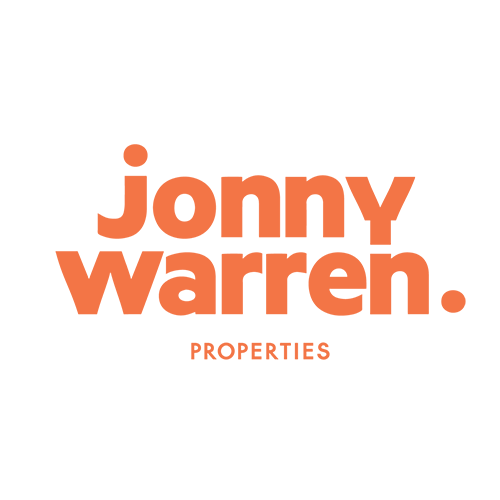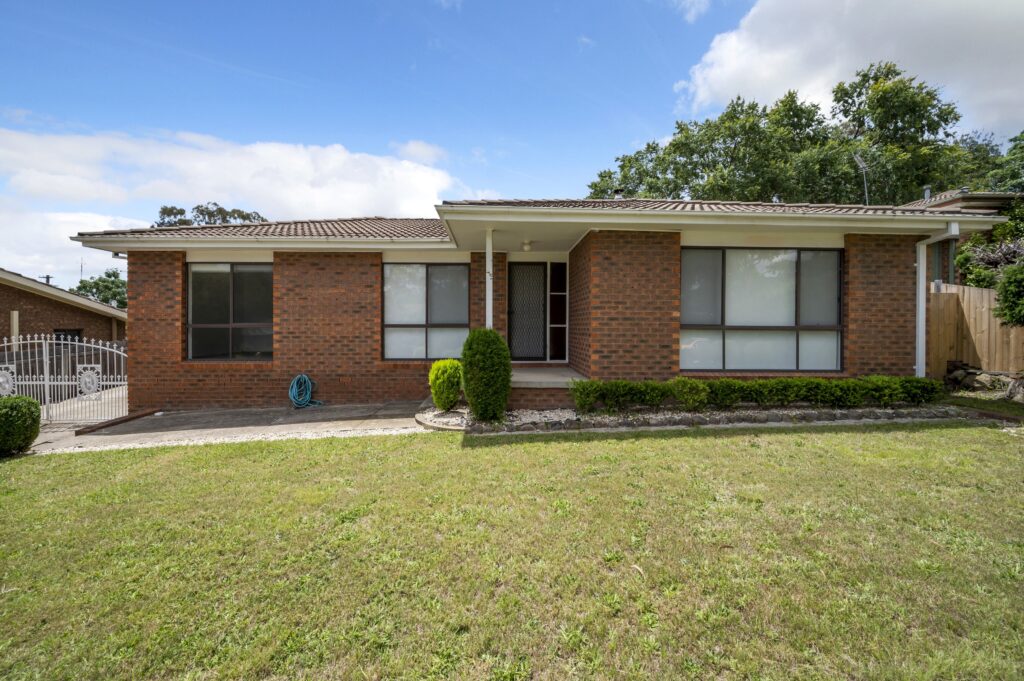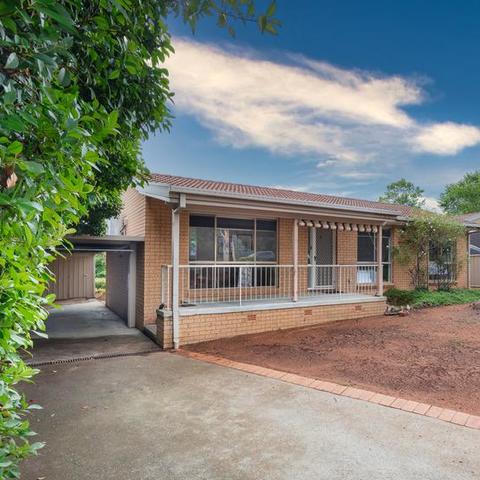16 Belah Street, O'Connor 2602 Featured
16 Belah Street, O'Connor Australia

Type
Sold

Bedrooms
6 Bedrooms

Bathrooms
5 Baths

Car
Double Car
THE STORY….
In 2013, a cozy O’Connor cottage began a family’s dream journey into a life of luxury. Beginning the transformation in 2018, the homeowners demolished the cottage and re-built two meticulously designed family retreats. Constructed for multi-generational living, this luxurious family home offered a haven where grandparents and grandchildren could create lasting memories under the same roof.
The heart of this transformation lies in an immaculate, spacious two-story main residence and a welcoming single-level granny flat. The thoughtful layout between both dwellings allowed the grandparents to actively participate in their grandchildren’s lives – celebrating milestones and everyday joys together, fostering strong family bonds.
The main residence, with four bedrooms and three and a half bathrooms, provides ample space for family activities and intimate moments, perfect for hosting gatherings with extended family and friends. Meanwhile, the adjacent granny flat ensures independence and closeness, offering two bedrooms and two bathrooms – perfect for extended family living, or as a future investment opportunity.
Designed to harness natural light, the home’s north-facing windows illuminate the living spaces, creating a warm, inviting atmosphere. High-quality finishes and modern, high-end amenities and appliances throughout, including Daikin climate control and Crimsafe screens, underscore a commitment to ensuring year round comfort and security for the residents. The property boasts a blend of natural, low-maintenance outdoor spaces, ideal for family enjoyment and moments of serene solitude.
Situated close by to local amenities, including shops, schools, and parks, this property boasts a lifestyle of convenience, ease and leisure. This home is not just a structure, it’s a living, breathing space where family life flourishes, designed to nurture the connection between generations. It stands ready to welcome a new family eager to add their chapters to its rich story of love, growth, and togetherness.
More Details:
– Spacious block ft. main residence & granny flat
– Main residence comprises of two-storeys ft. 4-bedroom, 3.5 bathroom & multiple living spaces
– Granny flat comprises of single-level ft. 2-bedroom & 2-bathroom
– North facing positioning
– Large, premium double-glazed windows
– Crimsafe window & door screens
– High ceilings ft. downlights
– Daikin zoned ducted heating & cooling
– Kitchens ft. double stainless-steel sink, pull-out kitchen mixer tap, soft-close drawers, marble splashback tiling & Bosch appliances inc. electric oven & dishwasher
– Bathrooms ft. adjustable shower head, rainfall shower head & Martec light, heat & fan settings
– Futuro camera intercom / doorbell
– 10.56kW solar panels
– Security system
– Drive through, single car carport to granny flat ft. two roller doors for lock up security
– Spacious backyard ft. low-maintenance gardens
– Within walking distance of walking / bike trails, playgrounds & parks
– Short commute to O’Connor Shops, Lyneham Shops, renowned schools, Canberra City & public transport inc. Macarthur Avenue light rail stop
– Approx. Block Size: 805sqm
– Approx. Main Residence Lower Level Size: 154.78sqm
– Approx. Main Residence Upper Level Size: 109.78sqm
– Approx. Garage Size: 22.84sqm
– Approx. Carport Size: 21.78sqm
– Approx. Alfresco Size:16.06sqm
– Approx. Granny Flat Size: 89.84sqm
– Approx. Council Rates: $5064 per annum
– Approx. Rental Return: $1300 – $1500 per week
– Approx. Main Residence Rental Return: $1100 per week
– Approx. Granny Flat Rental Return: $680 per week
*Both residences are metered together, with an internal electricity meter in granny flat
MAIN RESIDENCE LOWER LEVEL:
– Grand entry ft. oversized front door
– 3m high ceilings
– Open plan concept ft. high ceilings, stunning chandelier feature light, remote controlled roller blinds, large marble floor tiles & built-in storage
– Kitchen / dining ft. walk-in pantry, built-in bins, breakfast bar island bench ft. 40mm stone waterfall benchtops, feature pendant lighting & 1200mm 4 burner induction cooktop
– Powder room off kitchen ft. separate floating sink
– Segregated living space ft. double door entry, floating timber flooring & glass sliding door for external access (onto undercover alfresco)
– One bedroom ft. built-in wardrobe with mirrored sliding doors & direct entry to bathroom
– Fully tiled main bathroom ft. large marble tiling, bathtub with recessed niche shelf, separate shower & double entry
– Separate toilet ft. floating sink
– Laundry ft. wrap-around splashback, ample cabinetry & large stainless-steel basin
– Stairwell leading to upstairs mezzanine ft. glass balustrade & under stair storage
– Undercover, concrete alfresco accessible via kitchen & segregated living space
– Single car, lock up garage ft. automatic roller door, internal access & built-in storage
MAIN RESIDENCE UPPER LEVEL:
– 2.55m high ceilings
– Wide hallway mezzanine, overlooking downstairs living space ft. floating timber flooring
– Three bedrooms ft. plush carpet & built-in wardrobes with mirrored sliding doors
– Spacious master bedroom ft. generous walk-through wardrobe, balcony overlooking front yard & fully tiled private ensuite ft. double floating vanity sinks & large shower with recessed niche
– Fully tiled main bathroom ft. floating vanity sink, large shower, ample cabinetry & separate toilet ft. floating sink
– Rumpus ft. double sliding door entry, floating timber flooring & glass sliding doors to private balcony overlooking backyard
GRANNY FLAT:
– 2.7m high ceilings
– Two bedrooms ft. plush carpet & built-in wardrobes with mirrored sliding doors
– Master bedroom ft. oversized fully tiled private ensuite & floating vanity sink
– Open plan living, dining & kitchen ft. floating timber flooring
– Kitchen ft. 5 burner gas cooktop
– Daikin zoned ducted heating & cooling throughout
– Fully tiled main bathroom / laundry
– Glass sliding doors off dining space for external access to backyard
Details
Type: House Sold
Price: Sold $2,597,500
Bed Rooms: 6
Bathrooms: 5
Car: Double
Property ID: 16 Belah Street, O'Connor
Listing Agent Name: Jonny Warren
Listing Agent Telephone: 0431 797 891
Listing Agent Email: jonny@jonnywarren.com.au
Video
Similar Properties






























































 3 Bedrooms
3 Bedrooms 



