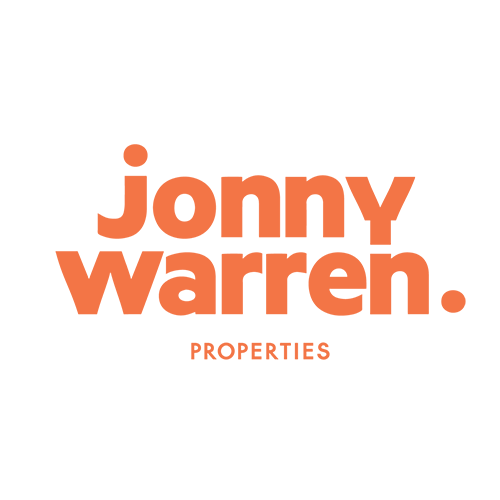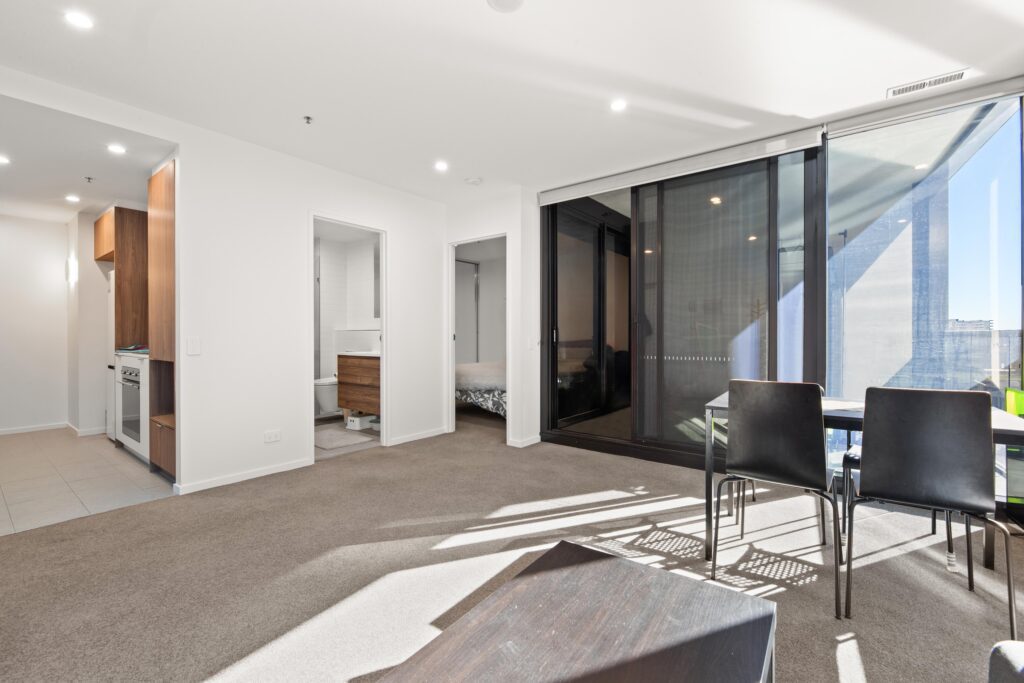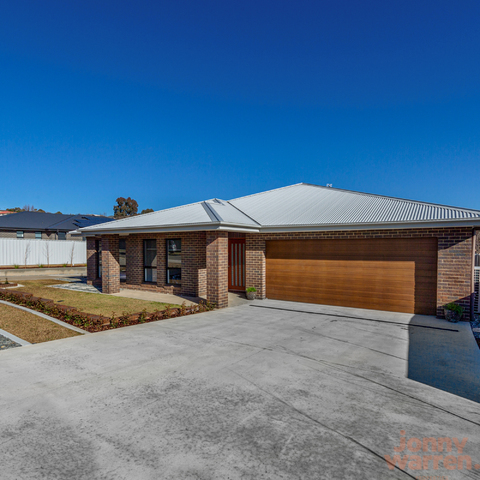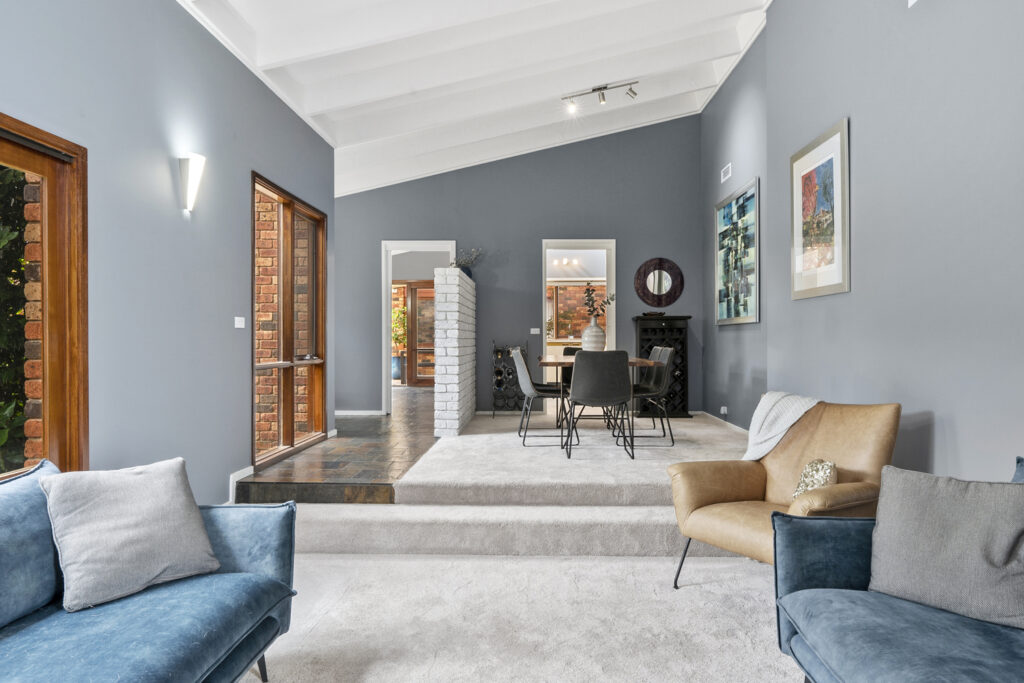45 Louisa Lawson Crescent, Gilmore 2905 Featured
45 Louisa Lawson Crescent, Gilmore Australia

Type
Rented

Bedrooms
3 Bedrooms

Bathrooms
2 Baths

Car
Four Car
THE STORY….
Discover a home that combines modern comfort with breathtaking views in this three-bedroom, two-bathroom haven – the perfect place for those seeking spacious and stylish living. The front porch, overlooks an established, low-maintenance garden, creating a welcoming entrance.
Inside, each bedroom features built-in wardrobes, ensuring ample storage for all your belongings. The master bedroom offers a private retreat, with a built-in wardrobe and a recently renovated ensuite, adding a touch of luxury to the space.
The kitchen makes up the heart of the home – a culinary delight, equipped with electric cooking appliances, including an induction cooktop, a stainless-steel dishwasher, a double sink, and ample cabinetry. Complete with vinyl wood-look flooring for a stylish touch, leading the way from the entry.
A separate living space offers flexibility and comfort, featuring a split system heating and cooling unit, as well as a slow combustion wood fireplace for cozy nights. Large windows throughout, fitted with block-out and sunscreen roller blinds, allow plentiful natural light to grace the plush carpeted living and bedroom areas.
The main bathroom is a spacious haven, featuring a bathtub, frosted windows, and a separate toilet for family comfort and convenience. The sizable separate laundry offers an external door, fit with a pet entry, to ensure no family member is left unaccounted for.
Step outside onto an undercover tiled rear veranda, accessible via glass sliding doors from the dining space. Experience the tranquillity of the generous split-level backyard with an established, low-maintenance garden and lawn, and marvel at the gorgeous views of distant mountains from the highest point of the backyard. For an added sense of space, privacy and tranquillity, the property backs onto a reserve.
Parking is a breeze with a large double car garage featuring an oversized double carport, allowing plentiful space to store your possessions or host external gatherings no matter the weather.
Enjoy a short commute to local shops, including Chisholm Village Shopping Centre and Aldi. Local sporting ovals, parks, and playgrounds are within reach, making this the perfect family home right in the heart of a family-friendly community.
More Details:
– Three bedrooms ft. built-in wardrobes
– Master bedroom ft. built-in wardrobe & recently renovated ensuite
– Kitchen ft. electric cooking appliances inc. induction cooktop, stainless-steel dishwasher, double sink & ample cabinetry
– Separate living space ft. split system heating & cooling & slow combustion wood fireplace
– Large windows throughout ft. block out & sunscreen roller blinds
– Recently replaced plush carpet to living & bedrooms
– Vinyl wood-look flooring to entry, dining & kitchen
– Main bathroom ft. bathtub, frosted windows & separate toilet
– Spacious separate laundry ft. external door with pet entry
– Rear undercover tiled veranda off dining, accessible via glass sliding doors
– Generous split level backyard ft. established, low maintenance garden/lawn
– Gorgeous views of distant mountains from highest point of backyard
– Front porch overlooking established, low-maintenance garden/lawn
– Water tank
– Large double car garage ft. oversized double carport
– Reserve behind property
– Short commute to local shops inc. Chisholm Village Shopping Centre & Aldi
– Short commute to local sporting ovals & parks/playgrounds
Insulation Disclaimer:
The property currently complies with the minimum ceiling insulation requirements. Evidence of this can be provided on request.
Pet Disclaimer:
The tenant will require to seek consent to keep a pet
Disclaimer:
Please note that while all care has been taken regarding general information and marketing information compiled for this rental advertisement, Jonny Warren Properties does not accept responsibility and disclaim all liabilities in regard to any errors or inaccuracies contained herein. We encourage prospective tenants to rely on their own investigation and in-person inspections to ensure this property meets their individual needs and circumstances.
Details
Type: House Rented
Price: Rented for $700 Week
Bed Rooms: 3
Bathrooms: 2
Car: Four
Property ID: 45 Louisa Lawson Crescent, Gilmore
Listing Agent Name: Ellie Brault
Listing Agent Telephone: 0401 452 625
Listing Agent Email: ellie@jonnywarren.com.au
Rent: 700
Similar Properties



























 1 Bedrooms
1 Bedrooms 



