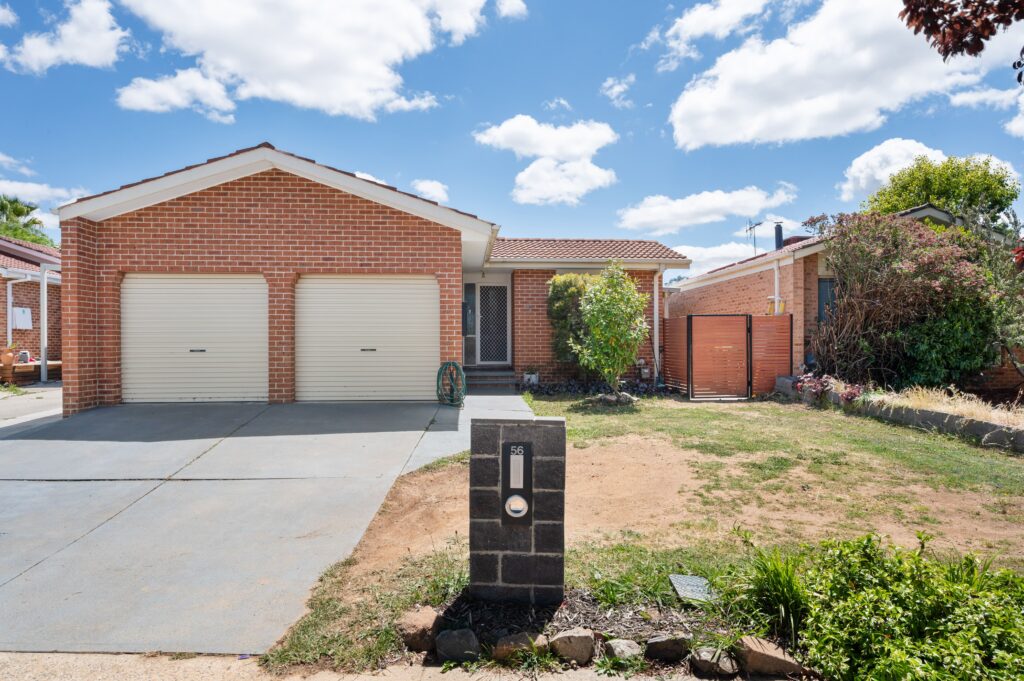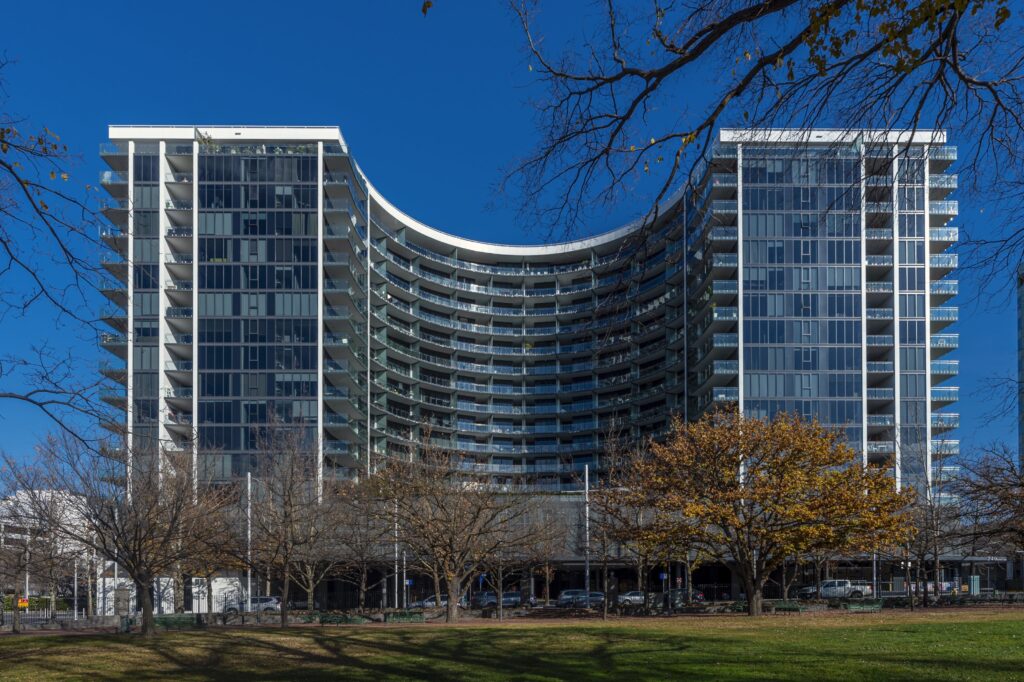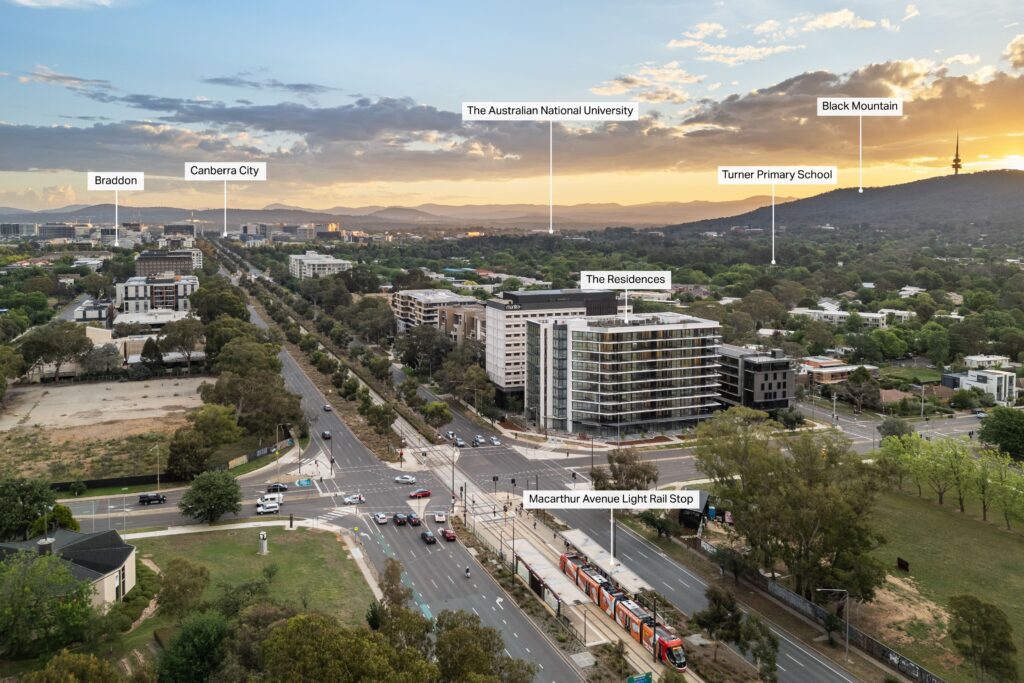9/22 Dulcie Holland Crescent, Moncrieff 2914 Featured
9/22 Dulcie Holland Crescent, Moncrieff Australia

Type
For Sale

Bedrooms
3 Bedrooms

Bathrooms
2 Baths

Car
Double Car
THE STORY….
For the homeowners, this three-level, three-bedroom townhouse was more than just their first property – it was the beginning of a chapter filled with milestones, quiet moments, and a space they could truly make their own. Drawn in by the unbeatable location – close to thriving local shops and seamless transport options – they knew they had found the perfect balance between convenience and tranquility.
Nestled in a quiet pocket of the suburb, with sweeping mountain views and the beauty of nature just beyond their doorstep, this home offered a peaceful retreat without sacrificing city accessibility. And from the moment they moved in, the townhouse stood apart – not just another home in suburbia, but a modern, stylish space that remained timeless as the years passed.
Providing the perfect blank canvas, with a generous garage, expansive living and segregated bedrooms, this residence allowed them to bring their vision to life and turn this house into a home. Over time, they added their own touches – upgrading appliances, improving functionality, and transforming the interiors to reflect their style – a place of warmth, comfort, and effortless practicality.
Among their favourite features, the open plan living area on the first floor quickly became a cherished spot, especially in the afternoons when golden-hour sunlight streamed through, filling the home with a cosy glow. Mornings were reserved for quiet moments in the downstairs bedroom, basking in the first light of the day with a cup of coffee and their furry companions curled up nearby. And, of course, the private courtyard provided the perfect outdoor escape – whether soaking up the sun, playing with their dogs, or simply unwinding after a long day.
Friends and family often laughed when they referred to their home as “luxe-townhouse-living,” thanks to the unexpected convenience of having three toilets – an understated luxury that never went unnoticed! Another benefit the homeowners found was the cost-effectiveness of their abode, coupled with the low-maintenance lifestyle it not only promised but delivered.
Now, as they prepare for their next chapter, the homeowners leave behind a home that has been filled with love, care, and so many memories. They will miss the peace and privacy this location offers – a quiet haven tucked away from the city’s bustle, yet still within easy reach of everything they needed.
For those looking to start fresh, for a place to raise a family, or secure a solid investment, this townhouse is more than just a property – it’s an opportunity. A home that has been thoughtfully cared for, ready to welcome its next chapter and the people who will make it their own.
More Details:
– Three-storey townhouse ft. private front courtyard
– Generous master bedroom ft. large built-in wardrobe with mirrored sliding doors, private ensuite with floating vanity & private balcony
– Second sizeable bedroom ft. built-in wardrobe with mirrored sliding doors & direct access to main bathroom (located on second floor)
– Third sizeable bedroom ft. built-in wardrobe with mirrored sliding doors & display shelving (located on first floor)
– Open plan living, kitchen & dining space ft. oversized quality, low-maintenance tiling flooring
– Wrap-around kitchen ft. double stainless-steel sink with brushed finish pull tap, sprawling Caesarstone benchtops, Ariston appliances including 750mm built-in oven & 4-burner gas cooktop, integrated Tisira microwave
– Living space ft. glass sliding doors to private courtyard & floating shelving
– Actron Air 12kW ducted heating & cooling throughout (soft starter replaced & serviced in 2024)
– Brand new carpet to all bedrooms & second floor (2025)
– Two-way bathroom-room upstairs ft. floating vanity, built-in bathtub, separate shower & segregated toilet
– Separate powder room, located on first floor
– European style laundry, located upstairs
– Generous, double car lock up garage ft. tandem style parking
– Ample storage space, including under-stair storage, in garage
– Instant Rinnai gas hot water
– NBN Fibre to the premises (FTTP)
– Mitchell Aluminium Amplimesh Supascreen Aluminium security door (2020)
– Single-glazed windows ft. stylish roller blinds
– Locks & flyscreens to all windows & sliding doors
– Freshly painted interior
– Low-maintenance private courtyard ft. astro turf, concreted surfaces & clothesline
– Within walking distance of Gungahlin Town Centre, public transport, including the light rail, & local schools
– Short commute to Canberra CBD, Canberra Airport & surrounding suburbs
– Year Built: 2017
– EER: 6 stars
– Approx. First Floor Living Size: 54 sqm
– Approx. Second Floor Living Size: 54 sqm
– Approx. Balcony Size: 2.4 sqm
– Approx. Garage Size: 52 sqm
– Approx. Courtyard Size: 26 sqm
– Approx. Council Rates: $542 per quarter
– Approx. Strata Levies: $2844.50 per annum (including Sinking Admin Fund)
– Approx. Rental Return: $680 – $710 per week
Details
Type: Town House For Sale
Price: Offers Over $649,000
Bed Rooms: 3
Bathrooms: 2
Car: Double
Property ID: 9/22 Dulcie Holland Crescent, Moncrieff
Listing Agent Name: Jonny Warren
Listing Agent Telephone: 0431 797 891
Listing Agent Email: jonny@jonnywarren.com.au
State: ACT
Postcode: 2914
Similar Properties
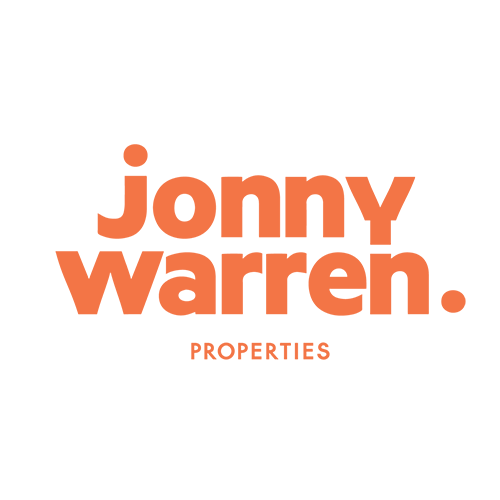


























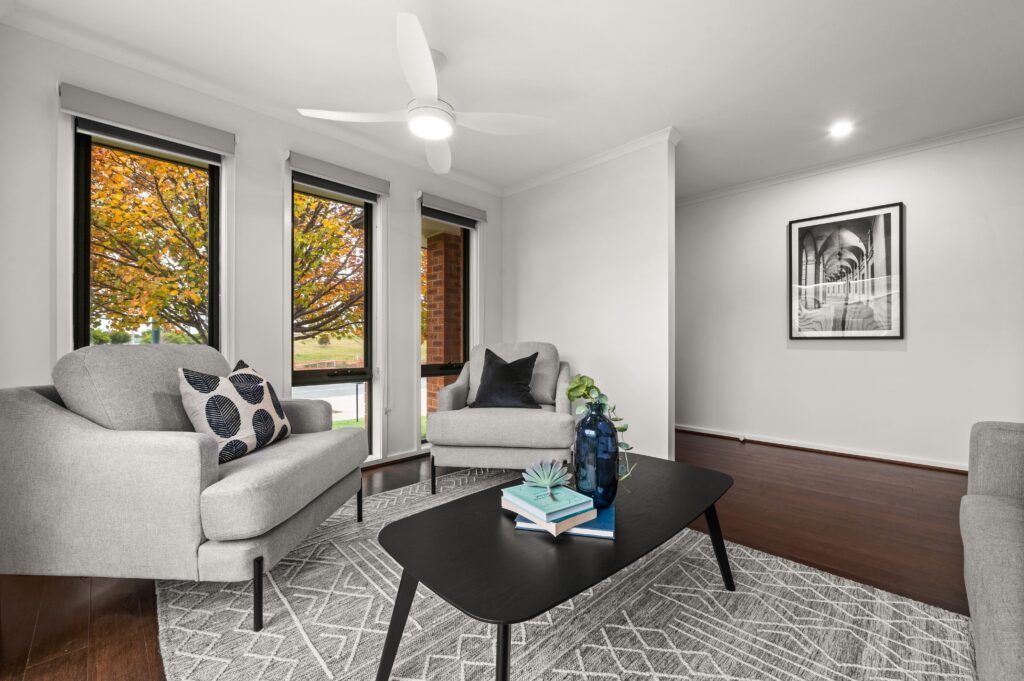
 3 Bedrooms
3 Bedrooms  2 Baths
2 Baths
 Single
Single 