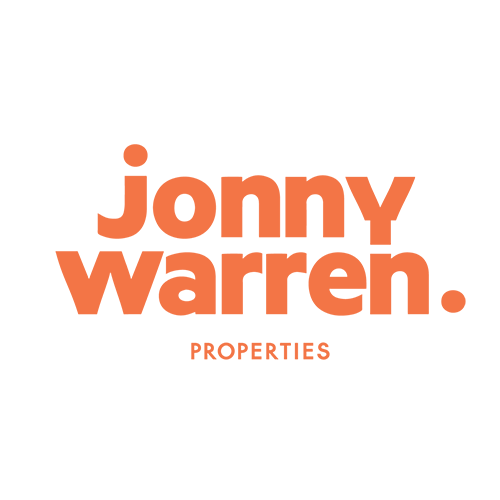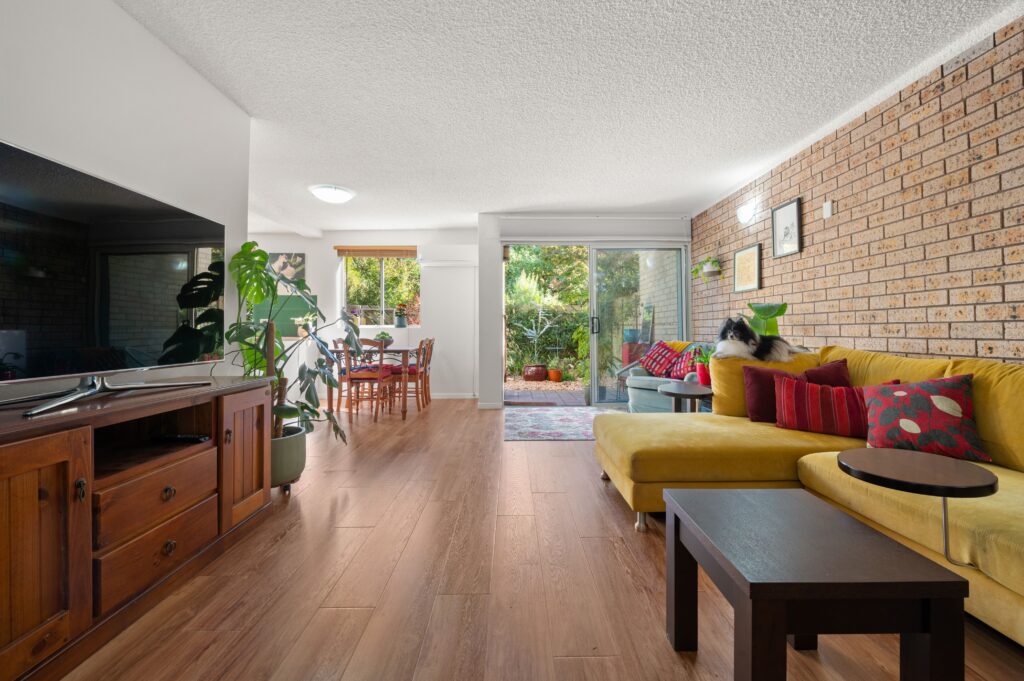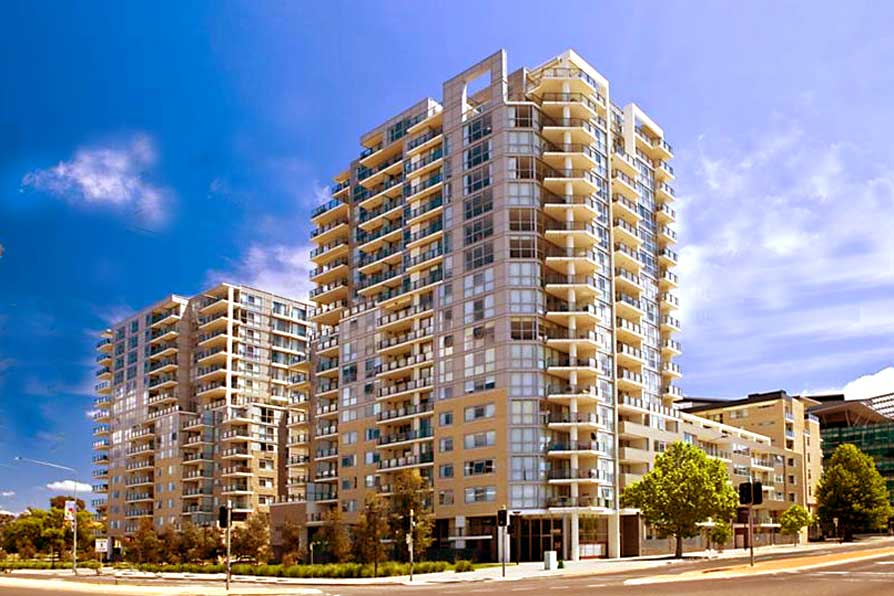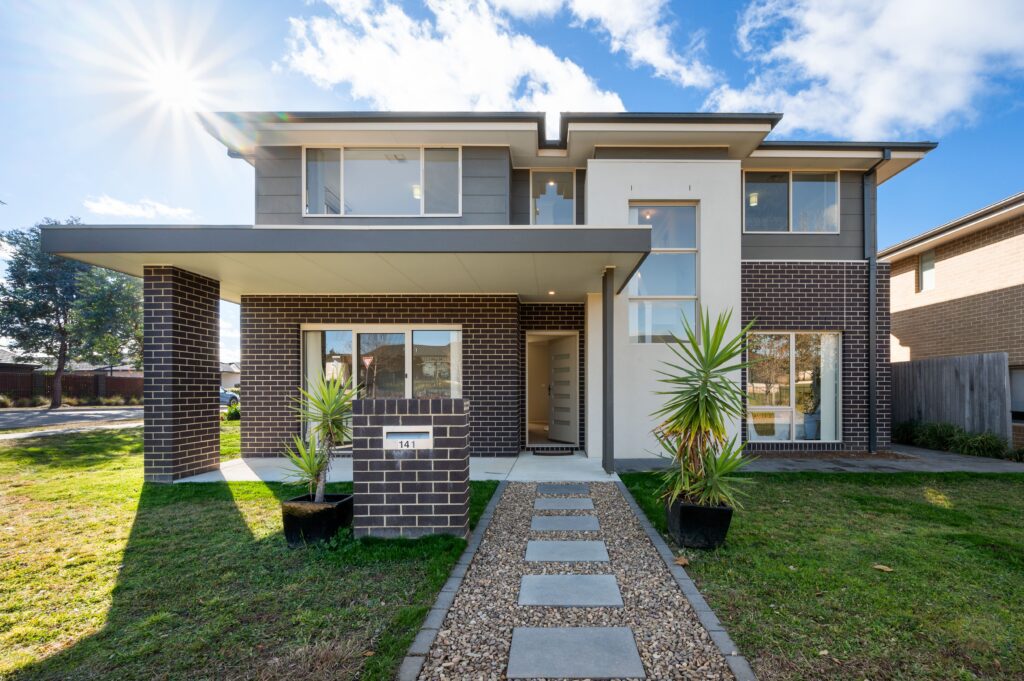97 Ross Road, Crestwood 2620 Featured
97 Ross Road, Crestwood Australia

Type
Sold

Bedrooms
3 Bedrooms

Bathrooms
1 Baths

Car
Single Car
THE STORY….
In 2016, amidst the bustling streets of Canberra, Brooke embarked on a journey that would lead her to the doorstep of her beloved home in near-by Crestwood. It was a chance encounter; a whimsical drive past a quintessential Canberra double-red-brick home on a sprawling block, that sparked the beginning of her love affair with 97 Ross Rd.
Enchanted by the allure of the property not realising the close proximity to Canberra’s CBD, airport and bustling inner- north and south, but with the benefits of NSW ownership and the town’s facilities, Brooke was drawn to explore further, driven by a sense of home that seemed to beckon her closer with each passing moment. It was during an open inspection, bustling with eager visitors, that she felt it-the undeniable feeling that this was meant to be her sanctuary.
Unfazed by the horrid green and aubergine staging, Brooke saw beyond the surface, envisioning a space filled with warmth, love, and cherished memories. And so, with a heart full of hope and excitement, she embarked on a journey of transformation, turning this house into a family home.
Over the years, Brooke poured her heart and soul into enhancing every aspect of her beloved abode with the help of local trades and companies. From the crisp snowy mountain walls to the gleaming copper water pipes installed by WaterTight Plumbing, no detail was overlooked in her quest to create a haven of comfort, style and economical savings for years to come.
With each improvement-whether it was the addition of Crimsafe screens by Doors Plus Fyshwick, ducted AC by Dawsons, double-glazed windows by Malplas, or the installation of a Fisher & Paykel Double Dish drawer-Brooke’s home blossomed into a true reflection of her personality and values.
But amidst the flurry of renovations and upgrades, there was one space that held a special place in Brooke’s heart-the lounge room. With its picturesque, double-glazed picture window view overlooking Queanbeyan and the mountains beyond, it was a place of solace and serenity-a sanctuary where she could unwind and reconnect with the beauty of nature. A view which is similarly enjoyed on the warmer evenings from the balcony, under the stars.
As Brooke prepares to bid farewell to her beloved home, she reflects on the countless memories that have filled its walls with joy and laughter. From lazy afternoons spent in the garden, surrounded by the sweet scent of fruit tree blossoms and hidden bulbs; the heartwarming sense of community fostered by her welcoming neighbours, to hosting friends and family outdoors. Every moment has been a testament to the warmth and love that defines her home which is felt by all who have shared this space.
But amidst the bittersweet farewells, there is one memory that shines brightest in Brooke’s heart-the joy of watching her young child grow and thrive in a space filled with homegrown produce, love, warmth, and endless possibilities. It is a memory that she will carry with her always, a reminder of the precious moments that have made 97 Ross Rd a home, and knowing her improvements will benefit the next loving owner.
More Details:
– North facing property
– Positioned on large corner block close to town
– Three bedrooms, two ft. built-in wardrobes
– Spacious living room with fantastic Easternly views
– Daikin BRC1E62 reverse cycle heating cooling
– Kitchen ft. gas cooktop, electric oven, & Fisher & Paykel double dish drawer DD60DCX9 (2021)
– Updated bathroom with separate toilet ft. 2 x Tastic heat lamps (2022)
– Additional toilet
– Closed cell spray foam insulation subflooring (2020)
– Double glazed, tilt-turn or fixed windows throughout (except wet rooms) under warranty with local supplier, Malplas, Fyshwick
– Large workshop/storage space (from converted single car garage)
– ADT back to base alarm system
– Crimsafe screens on front & rear doors
– New copper water pipes
– Hot water heat pump 130L EvoHeat270 (2021) – instant electric/solar compliant
– 2000L slimline poly rainwater tank (2017)
– New stormwater system (2020) to comply with 100mm sewer grade pipes, connected to rainwater tank overflow system
– 15 x solar panels with Hybrid Dual Tracker 5kW (2021)
– Undercover outdoor entertaining area off kitchen ft. 15amp power outlet
– Large front veranda (over workshop) ft. new balustrade (not pictured in advertised photos)
– Two driveways with plenty off-street parking
– Permaculture focused garden ft. established fruit trees, raised garden beds & chicken run
– Garden water systems installed in front & rear gardens & lawn
– NSW Fair Trading results for loose-fill asbestos assessment – latest report 2016 with NIL detected
– Termite inspection & preventative baiting treatment – since 2018, latest report Dec 2023 with NIL activity present
– Approx. 1.2kms to Queanbeyan CBD (according to Google Maps)
– Less than 200m to Queanbeyan High School (according to Google Maps)
– Approx. Block Size: 785 sqm
– Approx. Living Size: 150.7 sqm
– Approx. Workshop/Garage Size: 19.5 sqm
– Approx. Council Rates: $3077.70 per annum
– Approx. Rental Return: $630 – $660 per week
Details
Type: House Sold
Price: Sold for $780,000
Bed Rooms: 3
Bathrooms: 1
Car: Single
Property ID: 97 Ross Road, Crestwood
Listing Agent Name: Belinda Le Ruez
Listing Agent Telephone: 0420 942 818
Listing Agent Email: bel@jonnywarren.com.au
State: NSW
Similar Properties


















 2 Bedrooms
2 Bedrooms 



