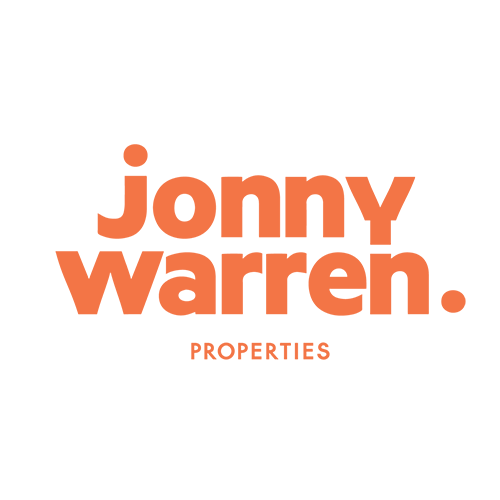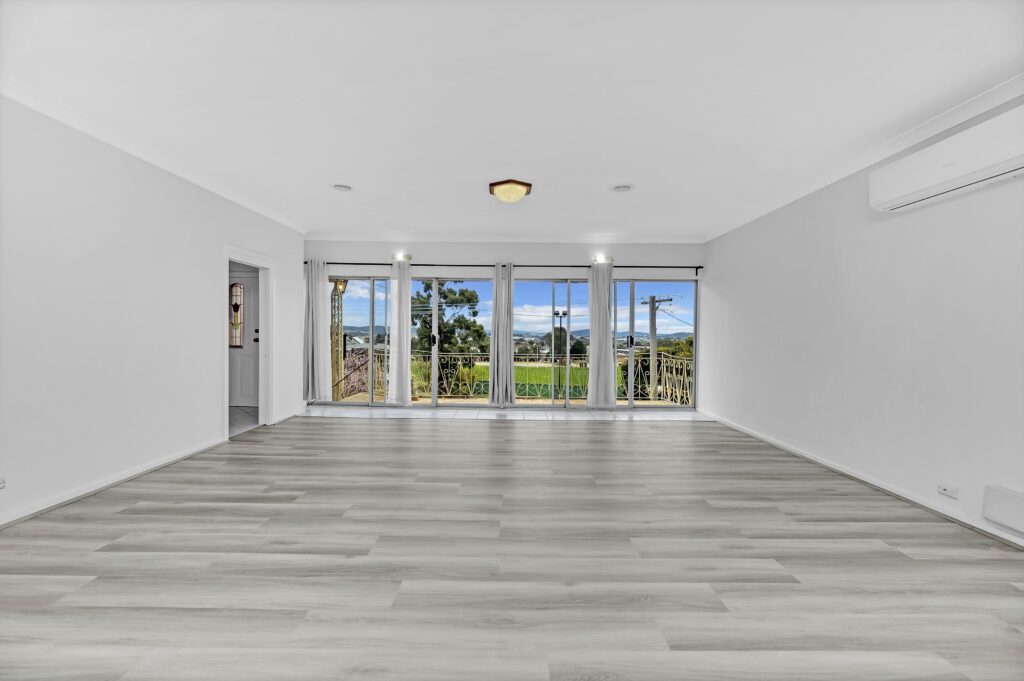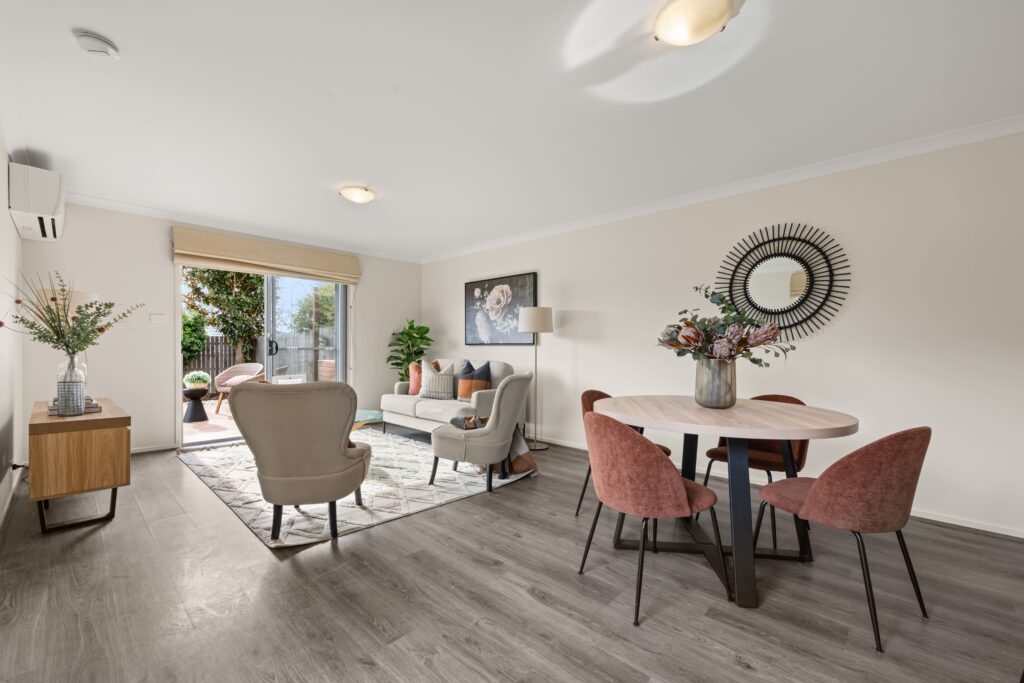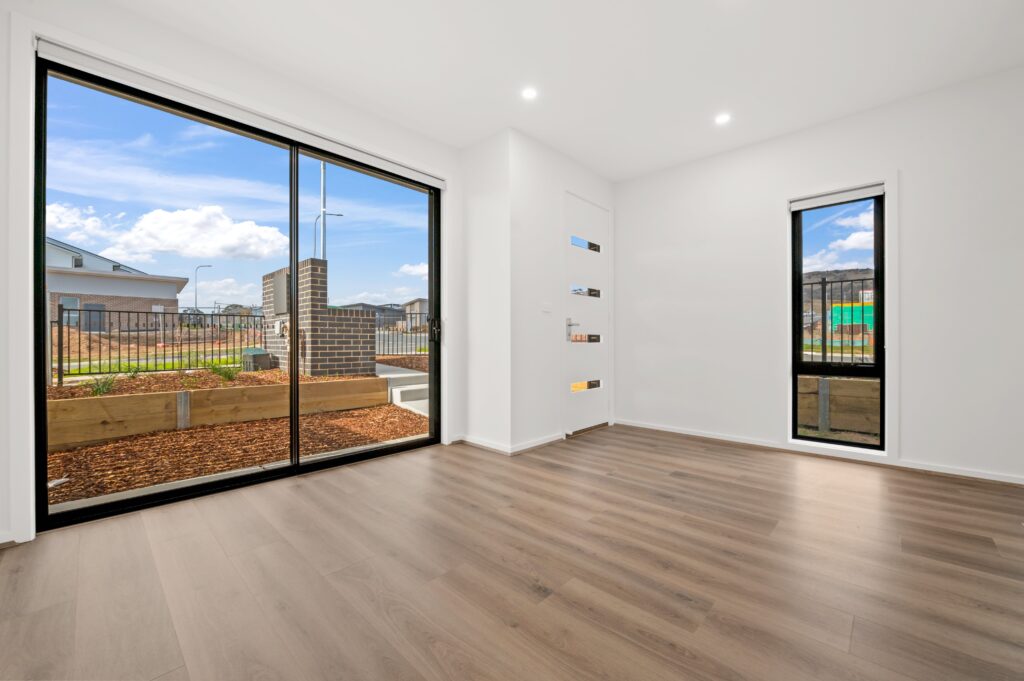7 Colverwell Crescent, Jerrabomberra 2619 Featured
7 Colverwell Crescent, Jerrabomberra Australia

Type
Sold

Bedrooms
4 Bedrooms

Bathrooms
2 Baths

Car
Double Car
THE STORY….
A decade ago, this charming abode found a purpose higher than its bricks and beams – it became the cherished haven for a single mum and her teenage boys. Nestled in the serenity of a quiet loop street, this residence symbolizes laughter, growth, and a tapestry of precious memories.
Situated in a family-friendly neighbourhood, the home offers a convenient sanctuary close to Queanbeyan and Jerrabomberra shops, with easy access to main roads turning daily routines into seamless rituals.
A funky double feature door beckons you into a formal entrance, setting the stage for a bright and spacious interior. Plush carpet underfoot leads the way through the formal loungeroom into an Northernly facing, open plan living, kitchen and dining space.
The kitchen is as aesthetically pleasing culinary delight, boasting a wrap-around feature splashback, wooden cabinetry, and built-in, high-end appliances. Large glass sliding doors extend internal entertainment out onto the undercover outdoor entertainment area, complete with a spa bath – a hub of joy and relaxation, witnessing celebrations, gatherings, and countless moments of family togetherness.
A host of features throughout enrich comfort and functionality. Ducted gas heating wraps the interior in warmth, while ceiling fans dance to provide year-round comfort. The floorplan, a testament to practicality and privacy, crafts multiple living spaces, and a master bedroom, basking in afternoon sun during winter, remains secluded at the front of the home.
The homeowner’s devotion to this dwelling radiates through thoughtful enhancements made over the years. External window awnings imbue character, a covered rear pergola and spa bath provide retreat and relaxation, and a pond surrounded by fresh foliage transforms the outdoor space into a serene haven.
As the homeowner reflects on her journey of raising her teenage boys into young men, a new chapter awaits. The time has now come to downsize, seeking a quieter chapter by the coast, as her boys have embarked on their own adventures.
This home, cocooned in memories that saw the ebb and flow of family life, now stands as a testament to a decade well-lived. From the formal entry to the low-maintenance yard, each corner whispers stories of love, growth, and the echoes of laughter that will linger in its walls for years to come.
More Details:
– Formal entry ft. double front feature door
– Four bedrooms ft. built-in wardrobes
– Segregated master bedroom ft. walk-in wardrobe & private ensuite
– Open plan living, kitchen & dining ft. tiled flooring
– Kitchen ft. wrap-around splashback & ample cabinetry
– Panasonic built-in microwave
– Electric built-in oven
– Gas omega cooktop
– Asko dishwasher
– Instant gas hot water
– Segregated formal lounge ft. plush carpet & sliding doors
– Ducted gas heating throughout
– Remote controlled ceiling fans throughout
– Centrally located bathroom ft. jet spa bath & separate toilet
– Separate laundry ft. external access
– Outdoors undercover entertainment space ft. spa bath
– Glass sliding doors to outdoors entertainment space ft. pet door
– Low maintenance yard & garden ft. pond
– Low maintenance, established front garden
– Double car, lock up garage ft. internal access & remote-controlled roller door
– Close commute to Queanbeyan & Jerrabomberra shops
– Approx. Block Size: 440sqm
– Approx. Living Size (inc. garage): 144sqm
– Approx. Council Rates: $963 per quarter
– Approx. Rental Return: $780 – $800 per week
Details
Type: House Sold
Price: Sold for $900,000
Bed Rooms: 4
Bathrooms: 2
Car: Double
Property ID: 7 Colverwell Crescent, Jerrabomberra 2619
Listing Agent Name: Ben Mills
Listing Agent Telephone: 0422 765 130
Listing Agent Email: ben@jonnywarren.com.au
Video
Similar Properties









































 4 Bedrooms
4 Bedrooms 



