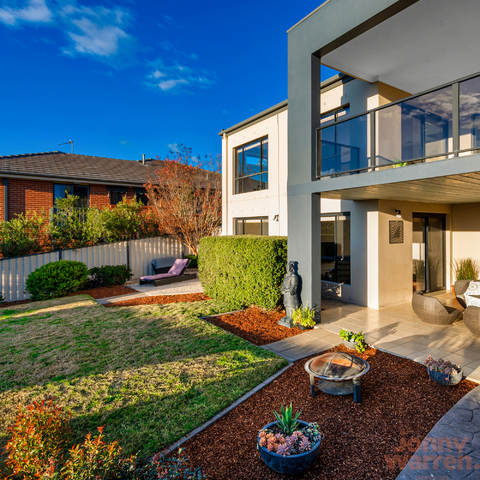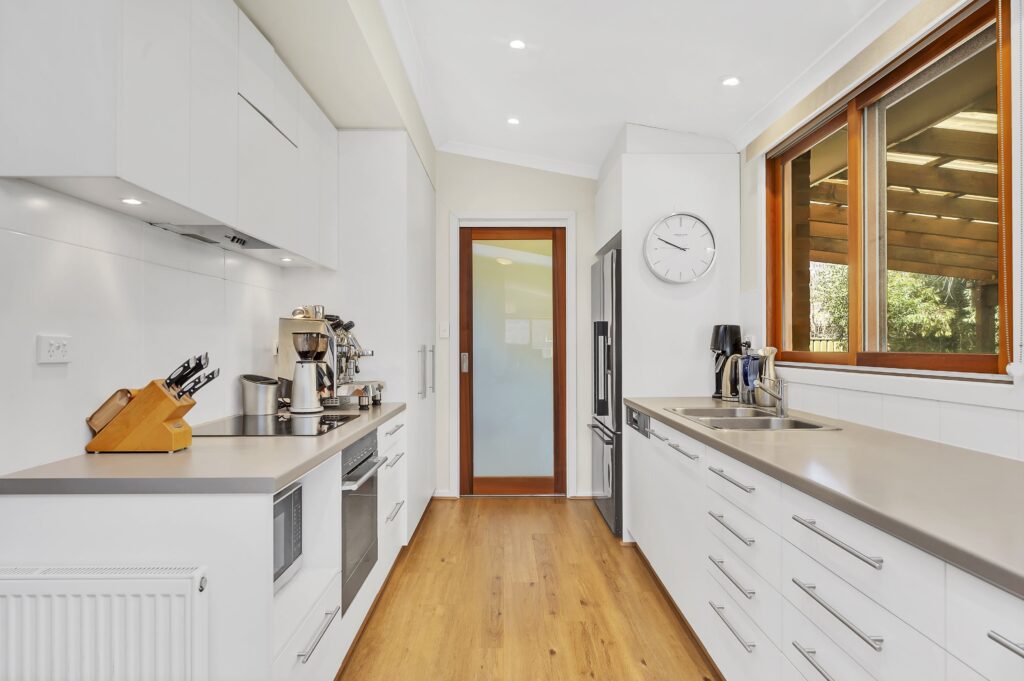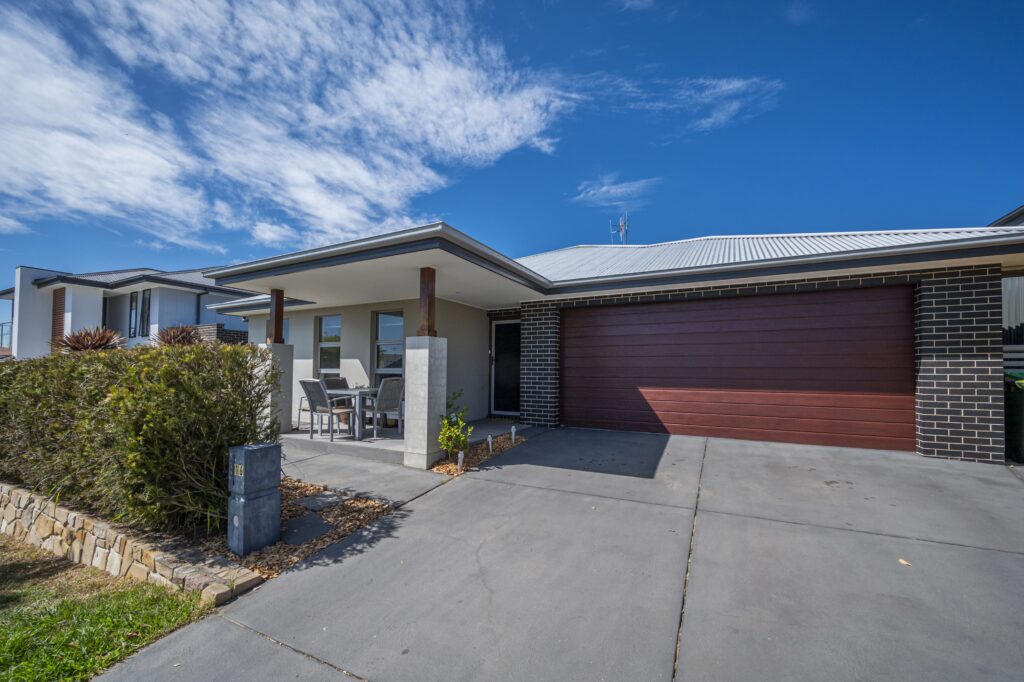66 Clarey Crescent, Spence 2915 Featured
66 Clarey Crescent, Spence Australia

Type
Sold

Bedrooms
4 Bedrooms

Bathrooms
2 Baths

Car
Four Car
THE STORY….
The soul of this home lies in its story. Our clients, who grew up in the Northside of Canberra, were drawn to this location due to its proximity to friends and family – but, what truly captivated their hearts, were the genuinely friendly neighbours, sense of community and the unmistakable family charm and amenity this home has to offer.
We invite you to step into the perfect blend of comfort and convenience, nestled in the heart of Canberra’s Northside. Offering an unrivalled living experience, this house is infused with love and warmth. With a front porch overlooking a beautiful garden, this charming house features four bedrooms, each with built-in robes, and a generous floorplan fit for a family.
Over the years, our clients have invested their hearts into making this house a home. The kitchen has been meticulously renovated with Fisher & Paykel appliances, including a gas cooktop, large Pyrolytic oven, integrated dish drawers, and the stunning Carrera stone waterfall benchtops add a touch elegance.
Step outside to the East-facing rear deck, fitted with automatic blinds and a spa, providing a flawless space for entertaining and relaxation. Additional features include a large garden shed and storage shed, for all your storage needs, as well as a two car garage and spacious carport, with automatic gates for added convenience and security, to protect your vehicles.
This is more than just a house; it’s a place where memories are made and cherished. A notable memory, for our clients, was hosting a joyous Christmas celebration, where they seamlessly accommodated their entire family of 30+ loved ones.
Now, it’s not just the home you’ll fall in love with. Enjoy an amenity-rich lifestyle with the Spence shops, local cafes and butcher shops, just steps away. There’s no need to travel far, as everything you desire is right at your doorstep.
We encourage you to attend our next open home so you can experience the epitome of Northside living and create your own story at 66 Clarey Crescent in Spence.
More Details:
– Four bedrooms, two with built-in robes
– Master bedroom, with walk-in wardrobe & private ensuite
– Ducted gas heating & evaporative cooling
– Fisher & Paykel appliances (inc. gas cooktop, large Pyrolytic oven & two integrated dish drawers)
– Carrera stone waterfall benchtops
– Saxon free standing wood heater
– East facing outdoor deck, with automatic blinds & spa
– Two sheds
– Oversized garage
– Additional carport parking
– Approx. block size: 827sqm
– Approx. living size: 155sqm
– Approx. garage size: 54.90sqm
– Approx. council rates: $1850.17p/a
– Close by to local cafe, butcher & Spence shops
Details
Type: House Sold
Price: Sold For $985,000
Bed Rooms: 4
Bathrooms: 2
Car: Four
Property ID: 66 Clarey Crescent, Spence 2915
Listing Agent Name: Jonny Warren
Listing Agent Telephone: 0431 797 891
Listing Agent Email: jonny@jonnywarren.com.au
Video
Similar Properties
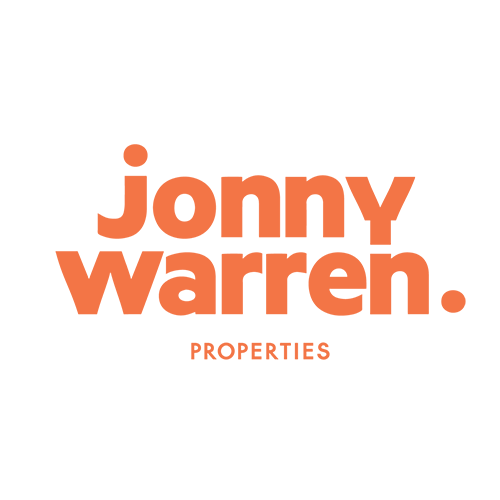



































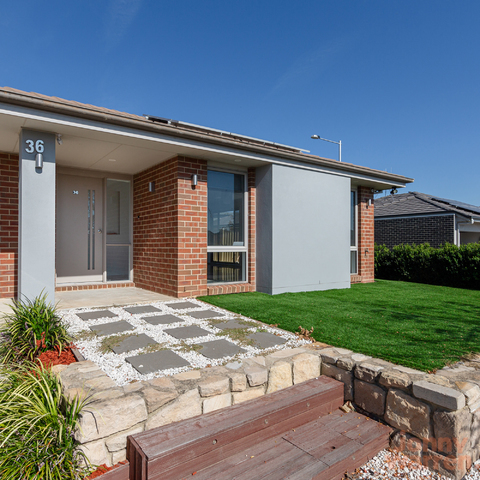
 4 Bedrooms
4 Bedrooms  2 Baths
2 Baths
 Double
Double 