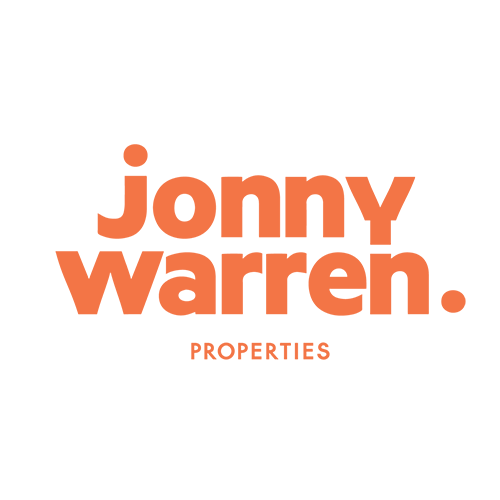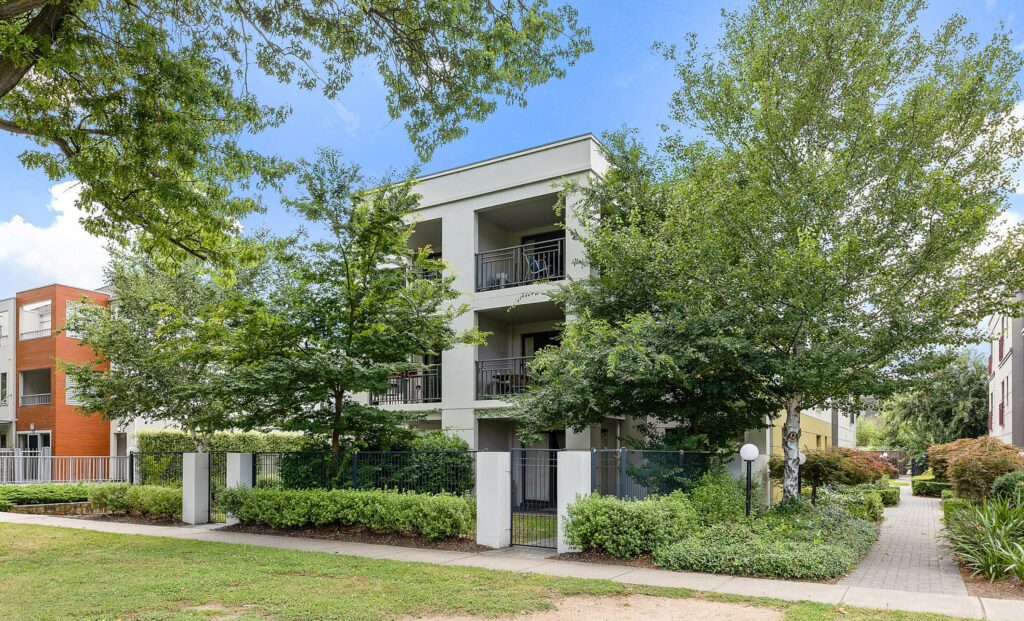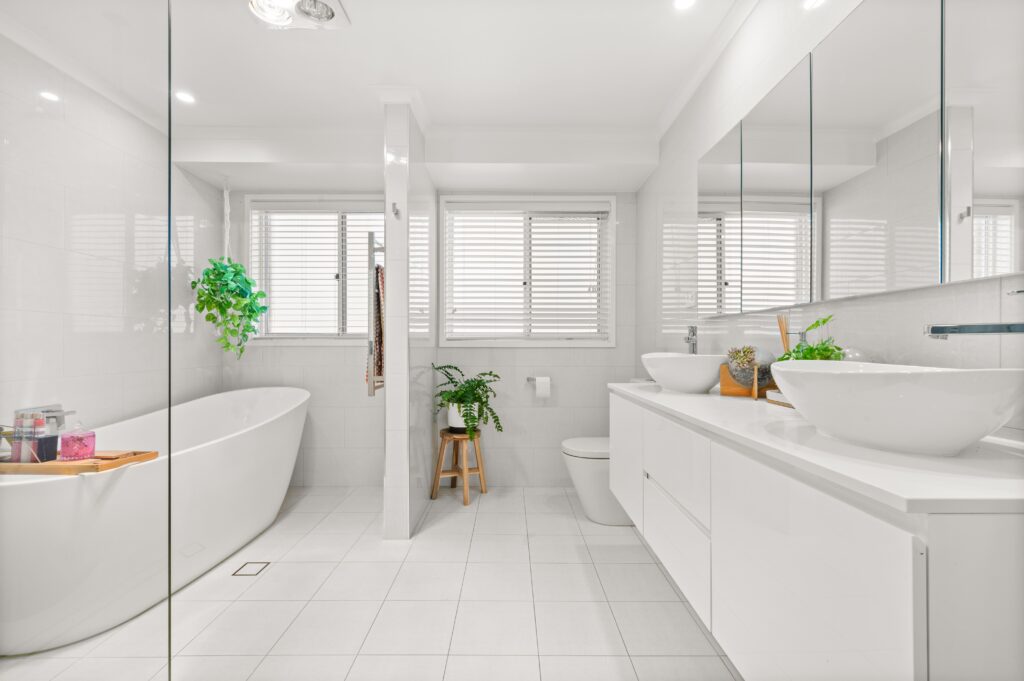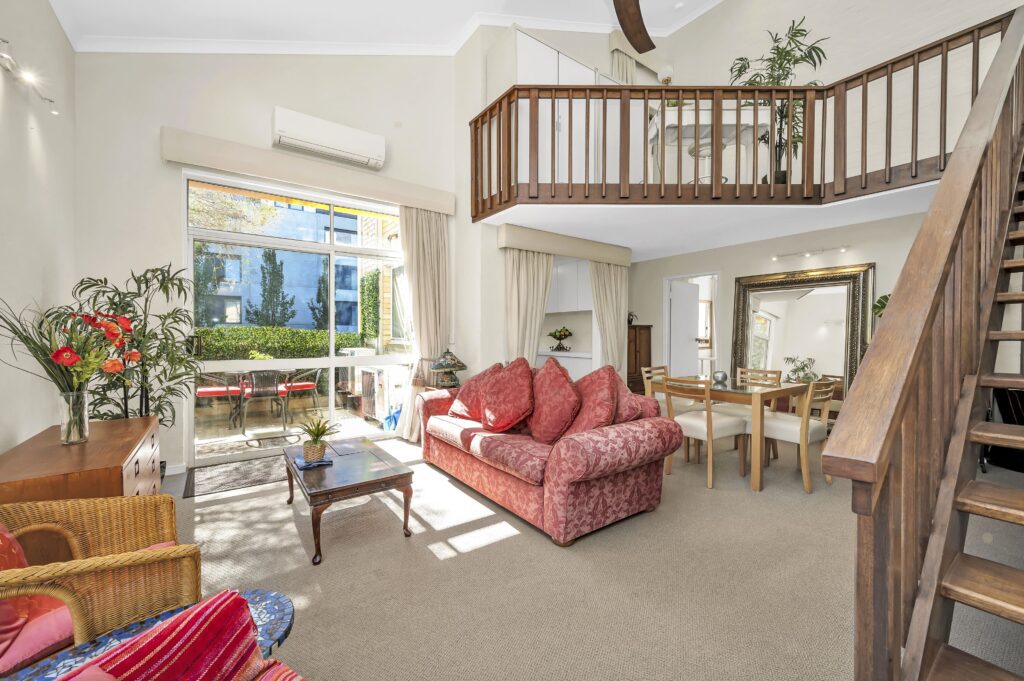6/24 Railway Street, Oaks Estate 2620 Featured
6/24 Railway Street, Oaks Estate Australia

Type
Sold

Bedrooms
3 Bedrooms

Bathrooms
2 Baths

Car
Double Car
THE STORY….
This stylish and thoughtfully designed two-story townhouse was purchased brand new in 2020 and has been lovingly maintained ever since by its sole owners. Boasting three-bedrooms and two-and-a-half bathrooms, this home offered the perfect entry into the property market with its modern finishes, spacious layout, and unbeatable location.
What initially drew the current owners to this home was its blend of contemporary design and excellent value – the perfect place, offering a balance of comfort and convenience that is hard to find.
The ground floor features an airy, open plan layout that seamlessly connects the kitchen, living and backyard. The spacious kitchen, complete with stone benchtops and a kitchen island breakfast bar, is complemented by a separate dining room, a unique feature within the complex. Whether we’re hosting dinner parties or simply enjoying a quiet family meal, this dedicated space adds a layer of intimacy to the home.
Heading upstairs, the master bedroom provides a private retreat, with a generous walk-in wardrobe and ensuite. Segregated along the opposite side of the home, the two remaining bedrooms, complete with built-in wardrobes, share access to the main bathroom, which offers a full-sized built-in bathtub – the perfect place to relax and unwind at the end of a long day. To cater to family convenience, there is an additional powder room downstairs.
This townhouse promises exceptional comfort year-round, thanks to the efficient zoned ducted heating and cooling system and the excellent insulation provided by the double-glazed windows throughout the home. The homeowners reminisce on how cosy each space became during the cooler winter months and how refreshingly cool it keeps during summer.
The backyard, one of the largest within the complex, has been a true highlight for the current owners. Over the years, it has become their go-to spot for BBQs and outdoor gatherings, where they’ve created lasting memories with family and friends. The view of the lush yard from the kitchen and living room extends the feeling of tranquillity and calm throughout the home, making it the perfect background for daily life.
Only a short commute to both the Canberra and Queanbeyan CBDs, the current owners have enjoyed easy access to Majura Park, Fyshwick Markets, and Canberra Airport, making life here incredibly convenient. This townhouse offers not only modern living but also a lifestyle of comfort, convenience, and cherished memories. It’s truly a place to call home.
More Details:
– Two-storey, three-bedroom, two-and-a-half-bathroom townhouse
– Situated within the ‘Gillespie Park Villas’ (away from the main road)
– Master bedroom ft. generous walk-in wardrobe & private ensuite
– Ensuite ft. oversized shower & floating vanity
– Two additional bedrooms ft. built-in wardrobes with mirrored sliding doors
– Open plan living & kitchen ft. glass sliding doors to backyard
– Kitchen ft. stone benchtops, island breakfast bar, double stainless-steel sink, ample cabinetry & top-of-the-line AEG appliances incl. 4 burner gas cooktop, built-in oven & dishwasher
– Segregated formal dining space
– Wood look vinvyl flooring
– Carrier zoned ducted heating & cooling system
– Double-glazed windows throughout ft. roller blinds
– Additional power points strategically installed throughout
– Main bathroom ft. built-in bathtub, separate oversized shower & floating vanity (upstairs)
– European style laundry off kitchen
– Additional powder room (downstairs)
– Spacious, secure backyard ft. lush lawn & established garden (one of the largest backyards within the complex)
– Single car, lock up garage ft. electric door & internal access
– Additional allocated car space located alongside garage
– Within walking distance of local parks, playgrounds, cafes, shops & Queanbeyan Train Station
– Short commute to local amenities & surrounding suburbs incl. Queanbeyan, schools & shops
– Short commute to Canberra CBD, Canberra Airport, Majura Park shopping centre & the Fyshwick markets
– Year Built: 2020
– EER: 6 stars
– Approx. Upper Living Size: 55.80 sqm
– Approx. Lower Living Size: 63.60 sqm
– Approx. Garage Size: 21.6 sqm
– Total Residence Size: 141 sqm
– Approx. Courtyard Size: 76 sqm
– Approx. Council Rates: $517.94 per quarter
– Approx. Strata Levies incl. Sinking Admin Fund: $522.26 per quarter
– Approx. Rental Return: $650 – $700 per week
Details
Type: Town House Sold
Price: Sold for $679,000
Bed Rooms: 3
Bathrooms: 2
Car: Double
Property ID: 6/24 Railway Street, Oaks Estate
Listing Agent Name: Ben Mills
Listing Agent Telephone: 0422 765 130
Listing Agent Email: ben@jonnywarren.com.au
State: NSW
Postcode: 2620
Land Area: 667
Video
Similar Properties























 1 Bedrooms
1 Bedrooms 



