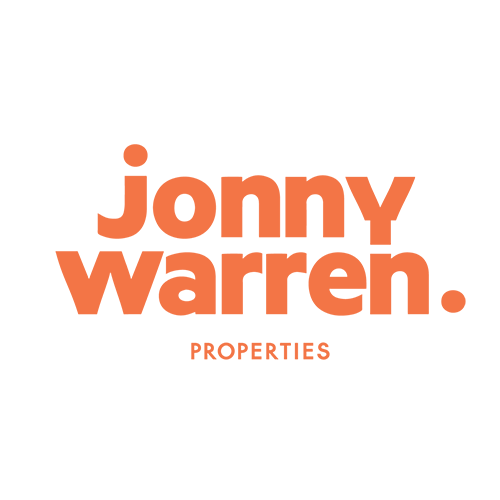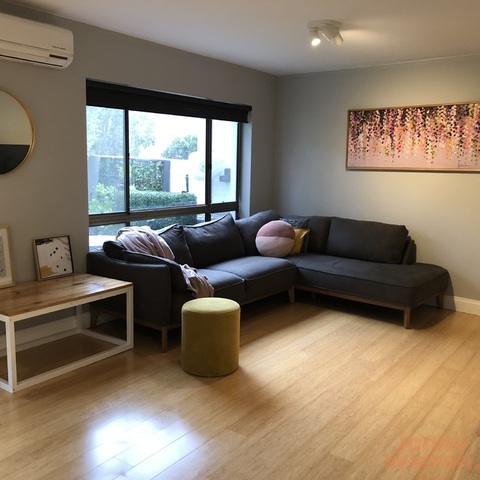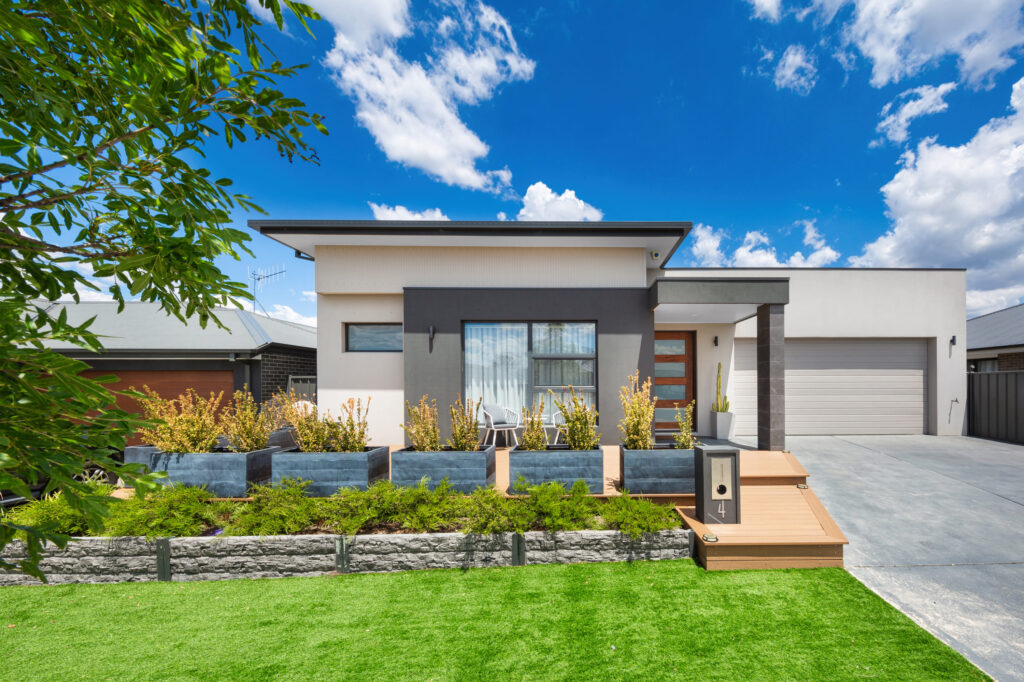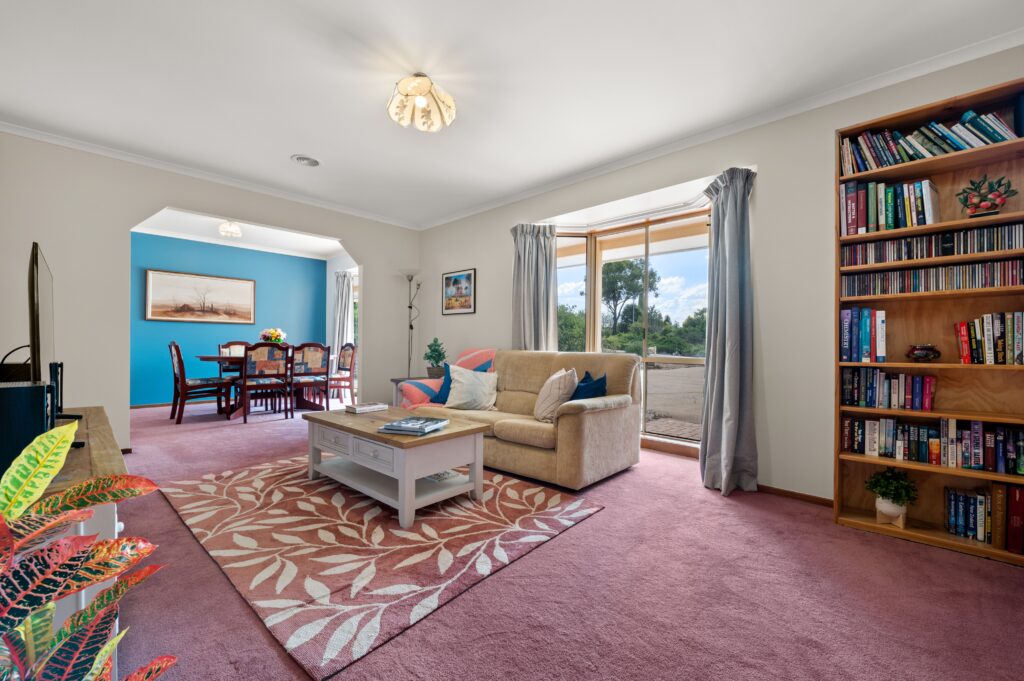54 Oxalis Crescent, Tralee 2620 Featured
54 Oxalis Crescent, Tralee Australia

Type
Sold

Bedrooms
3 Bedrooms

Bathrooms
2 Baths

Car
Double Car
THE STORY….
Ready to experience luxury, stress free living? Welcome to this beautifully designed, modern three-bedroom home, that perfectly balances comfort, style and convenience. With an array of high-quality features and thoughtful inclusions throughout, this home promises easy living and space for families, downsizers, or first-time buyers.
Making up the heart of the home, the spacious open plan living, kitchen and dining area showcases unique raked ceilings with double-glazed windows flooding the interior with an abundance of natural lighting. The kitchen is a chef’s dream, boasting stone benchtops, a generous breakfast bar, high-end Fisher & Paykel appliances and a large walk-in pantry with power outlets, ensuring all your culinary needs are met.
Hybrid vinyl flooring underfoot adds a sleek and low maintenance touch, while ducted reverse cycle heating and cooling maintain year-round comfort throughout the home. LED electricity-saving downlights and sheer and block-out roller blinds add to the home’s modern efficiency.
Segregated along the rear of the home, the master bedroom offers a private retreat, featuring plush carpet, a walk-in wardrobe and a fully tiled ensuite. The additional two, sizeable bedrooms offer built-in wardrobes and plush carpeting, providing perfect places of comfort and storage for family and guests. The fully tiled main bathroom includes a built-in bathtub and separate shower catering to relaxation requirements for the ultimate end of day luxury.
For those who enjoy outdoor living, an expansive deck seamlessly combines indoor and outdoor living, accessible via glass bi-fold doors from the central hub of the home – creating an ideal backdrop for entertaining or relaxing in the secure backyard. With a single car lock-up garage complete with internal access, this home offers both functionality and practicality.
The suburb itself promises a lifestyle of convenience, with its impressive development plans catering to young professionals, families of all sizes and ages, and those seeking long or short term residency. With plans to construct offices for public servants, enhance the local sports complex, install a water play park and a learn to ride site for the little ones, and introduce a communal town garden, this growing suburb has community at its core.
Situated only a short commute from local schools and major shopping centres, this property presents an incredible opportunity to enjoy modern living at its finest in an unbeatable, up and coming location.
More Details:
– Master bedroom ft. carpet, walk-in wardrobe & private ensuite
– Fully tiled ensuite ft. floating vanity & large shower with semi frameless screen
– Additional two bedrooms ft. carpet & built-in wardrobes
– Open plan living, kitchen & dining ft. raked ceiling
– Kitchen ft. breakfast bar, stone benchtops, double stainless-steel sink, large fridge cavity & top-of-the-line Fisher & Paykel appliances incl. built-in oven, 4 burner gas cooktop & dishwasher
– Walk-in pantry to kitchen ft. power outlets for appliances
– USB power points to master bedroom & kitchen
– ActronAir ducted reverse cycle heating & cooling throughout
– Hybrid vinyl flooring throughout
– Double glazed windows throughout ft. sheer & block out roller blinds
– Plentiful natural lighting throughout
– LED electricity saving downlights
– Freshly painted interior
– Rinnai hot water system
– Fully tiled main bathroom ft. floating vanity, built-in bathtub & separate large shower with semi frameless screen
– Large separate laundry
– Single car, lock up garage ft. internal access & Merlin automatic door
– Crimsafe screen to front door
– Expansive deck, accessible via glass bi-fold doors off living space (2022)
– Secure backyard ft. lush lawn & foldable fence clothesline
– Unobstructed view of the sky from backyard
– Landscaped front yard ft. sandstone retaining walls
– Wide streets, perfect for street parking
– Bus stop across the street
– Within walking distance of schools, shops, medical centre, community hall, sports oval, dog park & playgrounds
– Upcoming developments include enhanced sports complex, water play park, learn to ride park with signs & traffic lights, community orchard & public service offices
– Short commute to local schools, shops, sporting facilities & leisure centres
– Year Built: 2021
– Approx. Block Size: 300 sqm
– Approx. Living Size: 124 sqm
– Approx. Garage Size: 21 sqm
– Approx. Total Residence Size: 145 sqm
– Approx. Council Rates: $3400 per annum
– Approx. Rental Return: $680 – $700 per week
Details
Type: House Sold
Price: Sold for $810,000
Bed Rooms: 3
Bathrooms: 2
Car: Double
Property ID: 54 Oxalis Crescent, Tralee
Listing Agent Name: Ben Mills
Listing Agent Telephone: 0422 765 130
Listing Agent Email: ben@jonnywarren.com.au
State: NSW
Postcode: 2620
Land Area: 667
Similar Properties
































 4 Bedrooms
4 Bedrooms 



