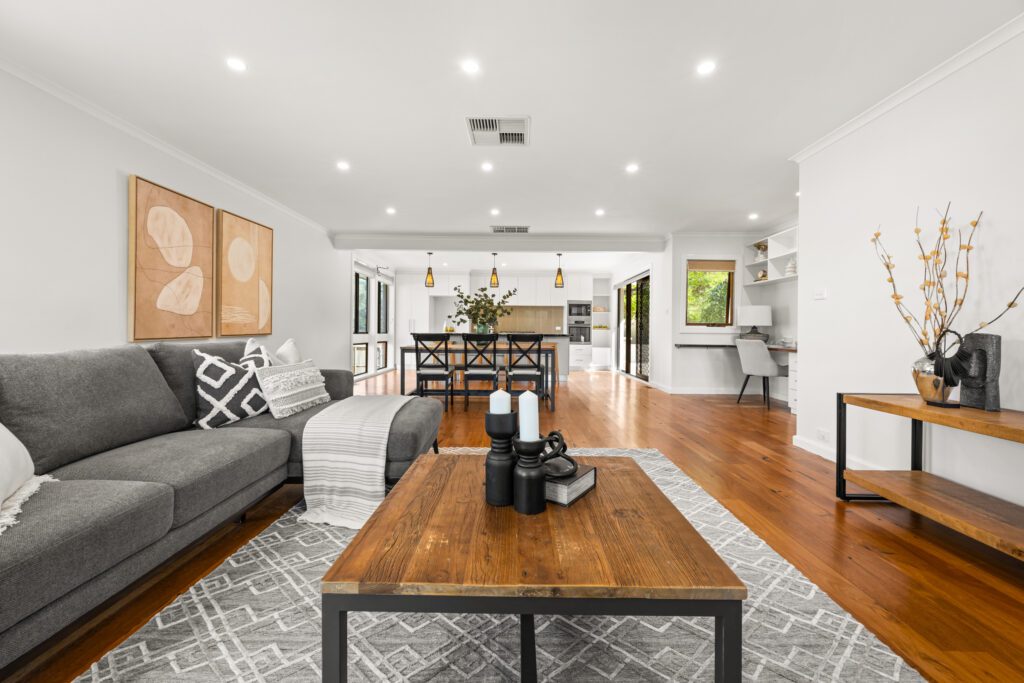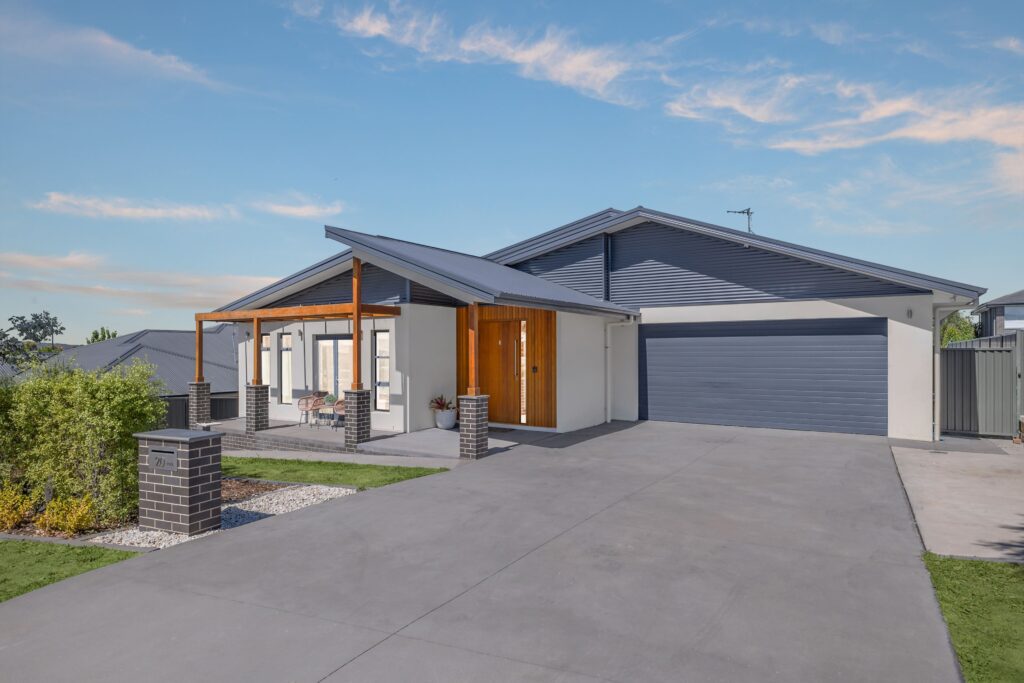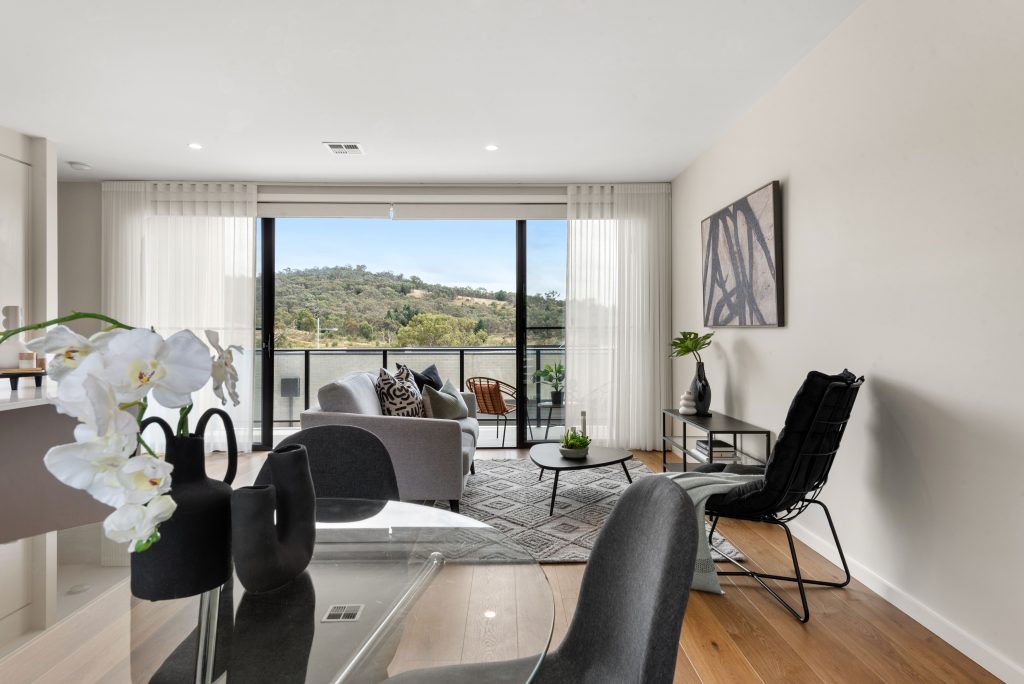5/5 Anthoness Street, Taylor 2913 Featured
5/5 Anthoness Street, Taylor Australia

Type
Sold

Bedrooms
3 Bedrooms

Bathrooms
2 Baths

Car
Double Car
THE STORY….
Starting a new chapter in their lives, to be closer to their family in the Nations Capital, the homeowners came across this incredible two storey, three-bedroom townhouse.
Portraying a tranquil ambiance and light-filled design throughout, this residence offers the best of modern contemporary living. Situated in a serene location, close by to local amenities including shops and cafes, your everyday necessities are all within reach making daily life a breeze.
As you step inside, a bright and airy open plan concept welcomes moments of relaxation – offering an ideal place to bask in the warmth of the sun whilst enjoying breath-taking vistas of distant mountains or sharing delicious meals with loved ones. The modern kitchen, enhanced with additional power points and high-end Bosch appliances, awaits culinary creations and aromas.
Large glass sliding doors not only invite plenty of natural lighting to grace the interior but also extend the living space out into the sizable front courtyard – a peaceful place to unwind and entertain in the fresh air.
Upstairs, three bedrooms, each complete with plush carpet and built-in wardrobes, share access to a fully tiled main bathroom. The segregated master bedroom offers a cozy retreat, fit with an ensuite for added privacy.
Further ensuring both comfort and convenience, enjoy ducted heating and cooling throughout the home for year-round climate control, as well as a downstairs powder room for day-to-day benefit, and an oversized double car , lock up garage, featuring internal access and a remote-controlled roller door, providing additonal easy-access storage options.
Immediately impressed by the layout and spacious entry, the homeowners envisioned the ease of moving in their large furniture. However, they soon realised their prized possessions were in higher quantity than the space allowed so their quest continues in search of their dream abode.
More Details:
– Three bedrooms ft. built-in wardrobes with mirrored sliding doors
– Master bedroom ft. built-in wardrobe & fully tiled private ensuite
– Spacious open plan living, dining & kitchen
– Kitchen ft. gas cooktop & Bosch appliances inc. dishwasher
– Ducted heating & cooling
– Block out, roller blinds throughout
– Wood-look vinyl flooring downstairs
– Carpet upstairs inc. bedrooms
– Full sized seperate laundry ft. ample cabinetry & benchspace
– Two sizeable linen/storage cupboards
– Downstairs powder room
– Front courtyard ft. deck, grass, clothesline & planter boxes
– Internal, concreted utility courtyard ft. clothesline
– Oversized, double car, lock-up garage ft. internall access & storage space
– Approx. Lower Level Living Size: 64sqm
– Approx. Upper Level Living Size: 53sqm
– Approx. Total Living Size: 117sqm
– Approx. Garage Size: 33sqm
– Approx. Courtyard Size: 31sqm
– Approx. Council Rates: $542 per quarter (2023)
– Approx. Body Corp: $418 per quarter (2023)
– Approx. Rental Return: $660-$720 per week
Details
Type: Town House Sold
Price: Sold For $699,000
Bed Rooms: 3
Bathrooms: 2
Car: Double
Property ID: 5/5 Anthoness Street, Taylor
Listing Agent Name: Sienna Sewter
Listing Agent Telephone: 0477 139 216
Listing Agent Email: sienna@jonnywarren.com.au
Similar Properties






























 3 Bedrooms
3 Bedrooms 



