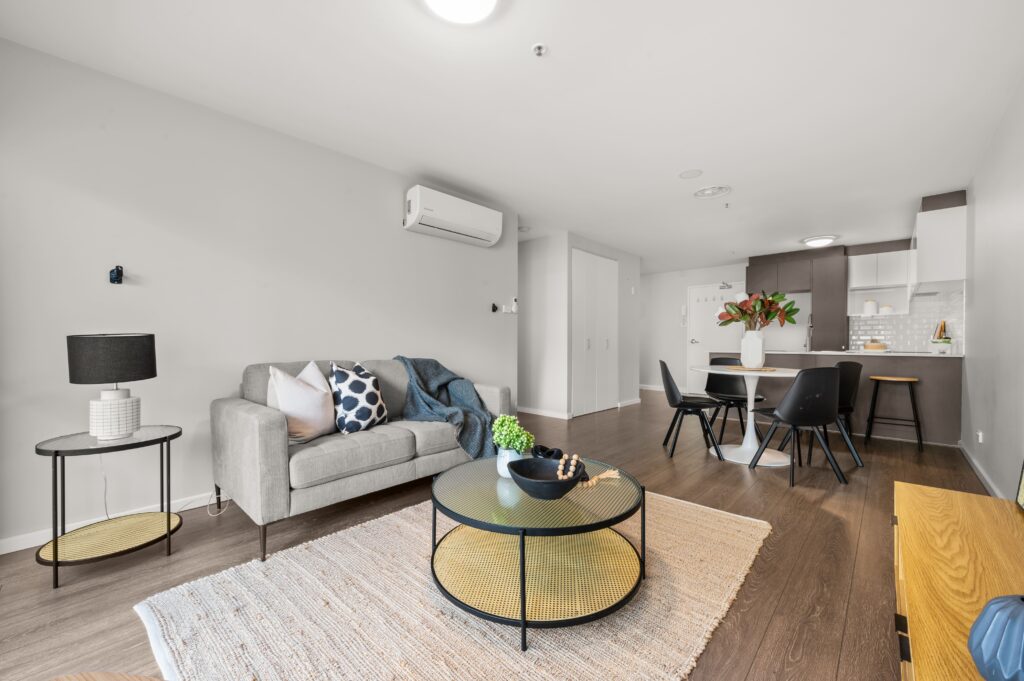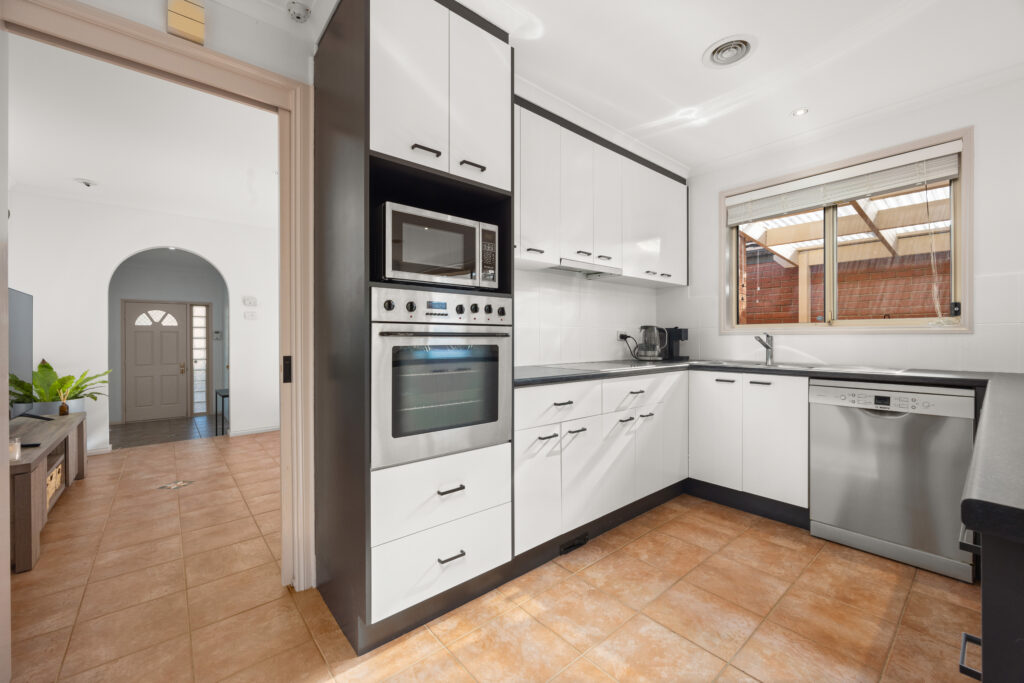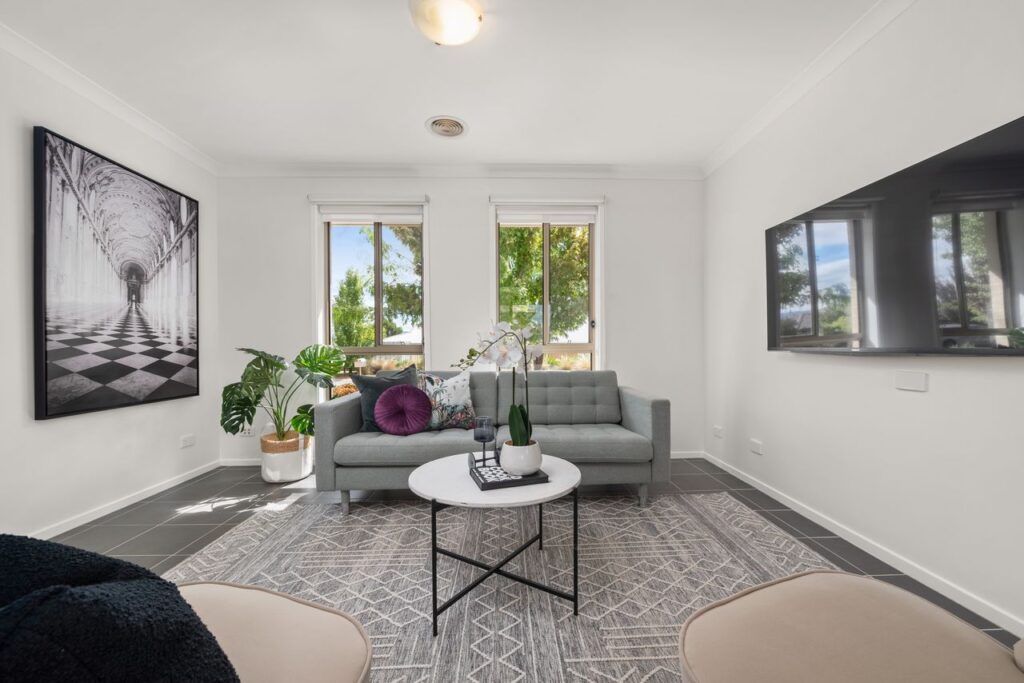45 May Maxwell Crescent, Gilmore 2905 Featured
45 May Maxwell Crescent, Gilmore Australia

Type
Rented

Bedrooms
4 Bedrooms

Bathrooms
2 Baths

Car
One Car
THE STORY….
This incredible four-bedroom residence is designed to cater to every aspect of family living – offering a haven of comfort and style.
The bedrooms, each featuring built-in wardrobes, provide ample storage for the entire family, while the master bedroom boasts a built-in wardrobe and a private ensuite for added, luxurious convenience.
Situated at the heart of the home is a spacious, light filled open-plan living, kitchen, and dining area. Tiled flooring throughout enhances the modern, easy-care aesthetic, while the Dimplex split system ensures year-round comfort.
The kitchen is a chef’s dream, featuring an ample breakfast island, a double stainless-steel sink overlooking the backyard, and sturdy appliances for efficient meal preparation and clean up.
A formal family room, adorned with plush carpet, offers an additional space for relaxation and entertainment. Ducted heating and cooling throughout, along with large windows fitted with roller block-out blinds, contribute to the overall comfort and energy efficiency of the home.
The main bathroom is a well-appointed space, complete with frosted windows for additional privacy, and a separate toilet catering to the needs of a busy household. A separate, full-sized laundry with additional storage adds practicality to daily chores.
Step outside to the undercover entertainment space, complete with a built-in BBQ, creating the perfect setting for outdoor gatherings, backdropped by a low maintenance, grassed backyard, providing a serene backdrop for family activities.
The property is conveniently located close to Chisholm shopping centre, playing fields, restaurants, and cafes, ensuring all your daily needs are easily met. For those who wish for some retail therapy, enjoy a short commute to Tuggeranong Town Centre, adding to the convenience of this family-friendly residence.
More Details:
• Four bedrooms, three ft. built-in wardrobe
• Master bedroom ft. built-in wardrove & private ensuite
• Spacious open plan living, kitchen & dining ft. tiled flooring & Dimplex split system
• Kitchen ft. breakfast island & double stain-less steel sink,
• Whirlpool oven
• Gas cooktop ft. recently replaced rangehood
• Dishlex dishwasher
• Formal family room ft. carpet
• Ducted heating & cooling throughout
• Large windows ft. roller block out blinds throughout
• Main bathroom ft. frosted windows, bathtub & separate toilet
• Separate, full sized laundry ft. additional storage
• Undercover entertainment space ft. built-in BBQ
• Low maintenance, grassed backyard ft. established gardens
• Single car, undercover carport
• Close to Chisholm shopping centre, playing fields, restaurants & cafes
• Short commute to Tuggeranong Town Centre
*Residence is separately fenced
Insulation Disclaimer:
The property currently complies with the minimum ceiling insulation requirements. Evidence of this can be provided on request.
Pet Disclaimer:
The tenant will require to seek consent to keep a pet
Disclaimer:
Please note that while all care has been taken regarding general information and marketing information compiled for this rental advertisement, Jonny Warren Properties does not accept responsibility and disclaim all liabilities in regard to any errors or inaccuracies contained herein. We encourage prospective tenants to rely on their own investigation and in-person inspections to ensure this property meets their individual needs and circumstances.
Details
Type: House Rented
Price: Rented For $700 Week
Bed Rooms: 4
Bathrooms: 2
Car: One
Property ID: 45 May Maxwell Crescent, Gilmore
Listing Agent Name: Ellie Brault
Listing Agent Telephone: 0401 452 625
Listing Agent Email: ellie@jonnywarren.com.au
Rent: 700
Similar Properties
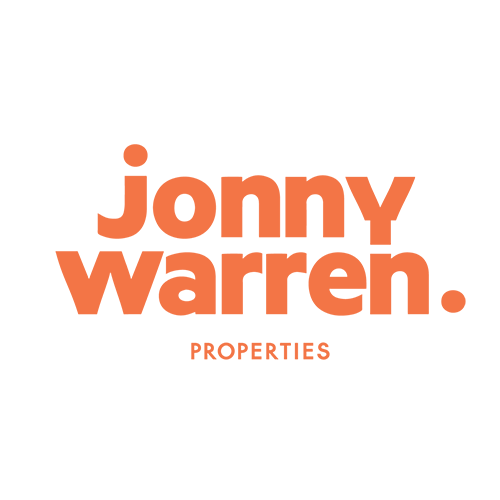



















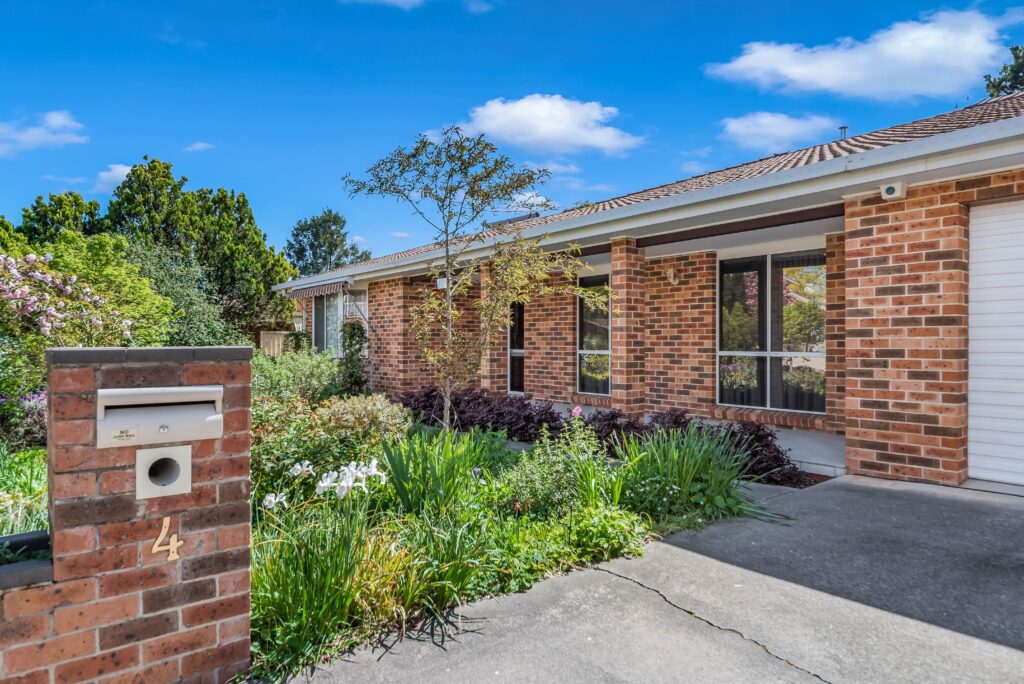
 4 Bedrooms
4 Bedrooms 

