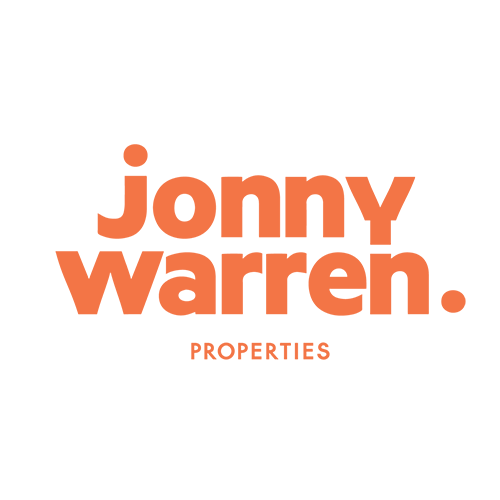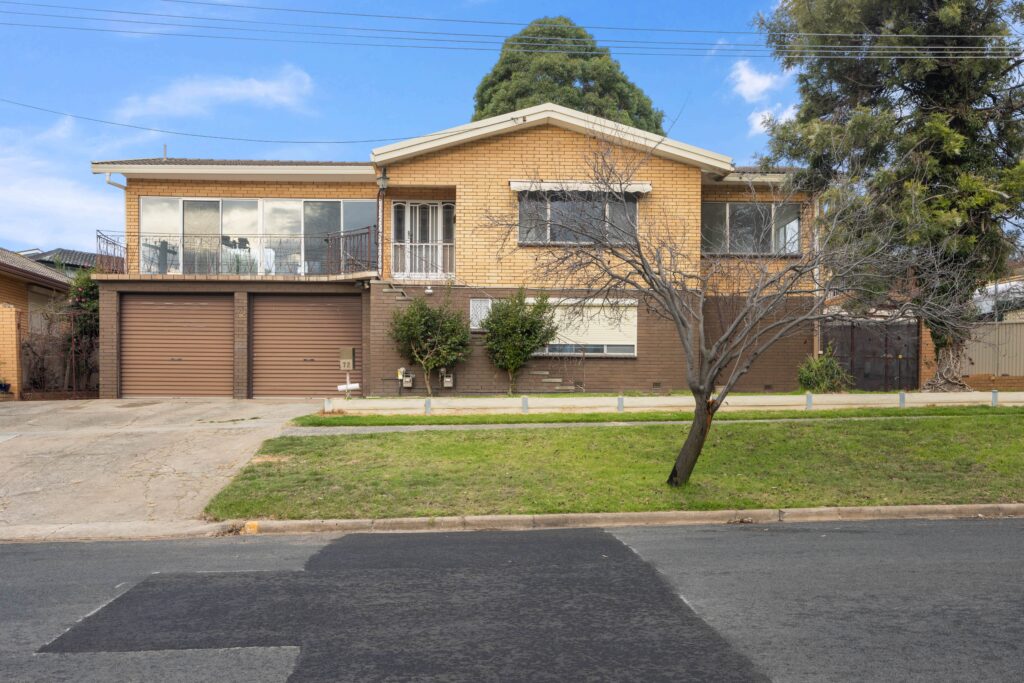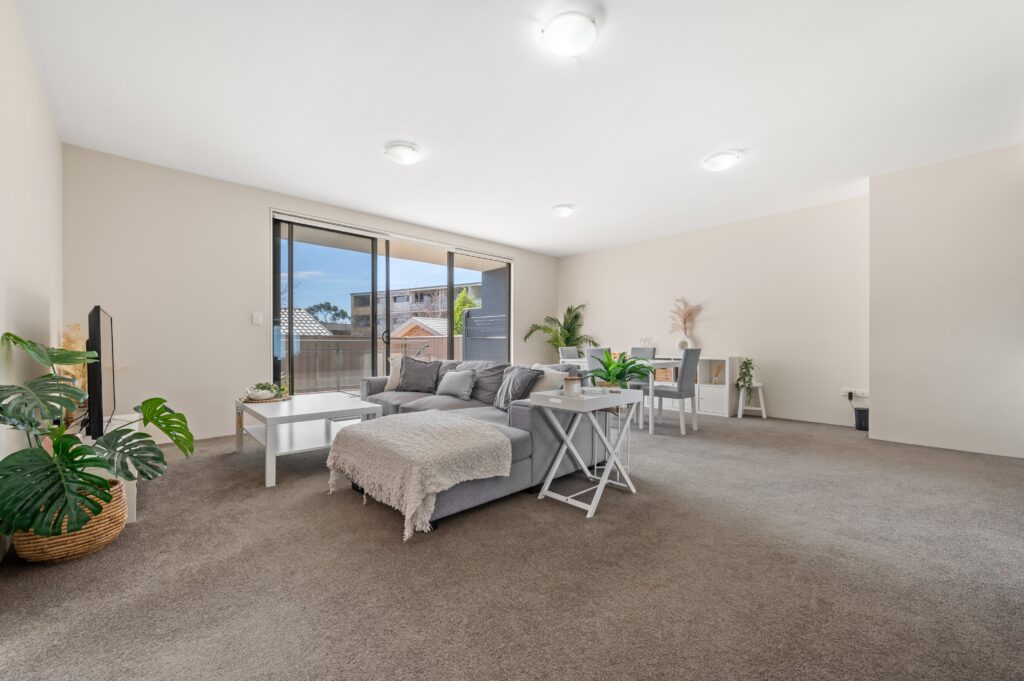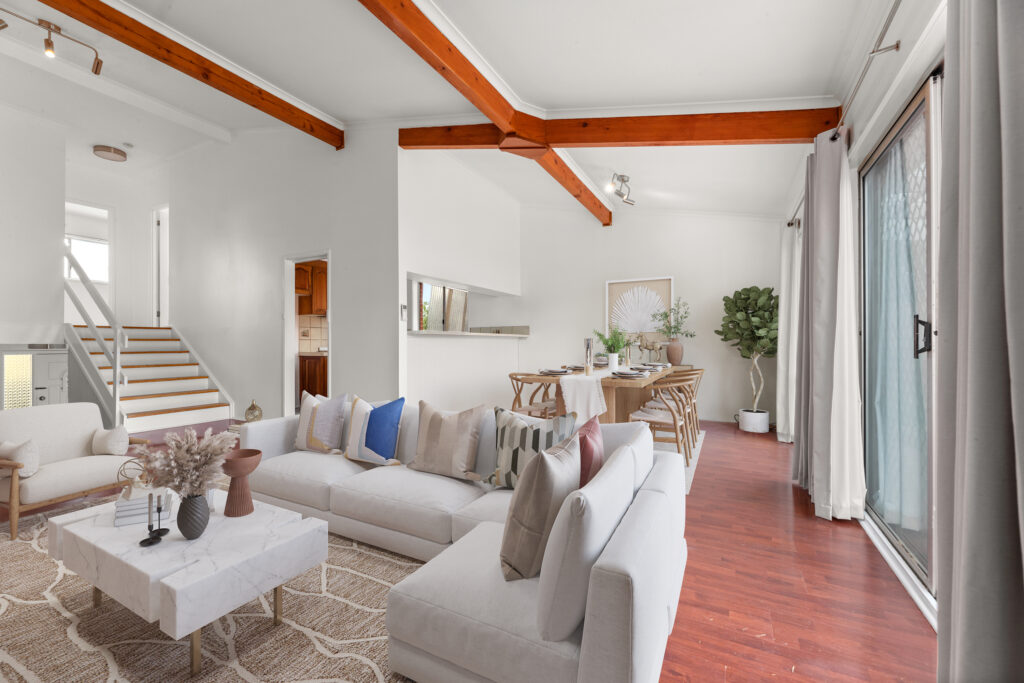44 Devonport Street, Lyons 2606 Featured
44 Devonport Street, Lyons Australia

Type
Sold

Bedrooms
4 Bedrooms

Bathrooms
2 Baths

Car
Double Car
THE STORY….
In the heart of this family’s journey, there stands a house – not just bricks and mortar, but the keeper of cherished memories and the silent witness to decades of love, laughter, and growth. Purchasing this warm abode in 1975, the homeowners opened the door of their next chapter, little knowing that it would quicky become the backdrop of their greatest joys.
Nestled within a neighbourhood that felt like a close-knit community, the homeowners found their forever home. The proximity to local shops, parks, and schools painted a picture of convenience, making it the perfect canvas for raising their family. With a well-designed floorplan, both indoor and outdoor spaces seamlessly blended into a haven for togetherness.
The heartbeat of this home, the spacious kitchen, became the place where recipes were shared, and family tales unfolded. As the sunlight spilled through the large window, overlooking the backyard, the heart of this home was warmed, just like the countless meals that seasoned their family life.
Amid the bedrooms that witnessed dreams take shape, the master bedroom stood as a segregated sanctuary – a private retreat bathed in the morning sunlight, a tranquillity escape from the vibrant rhythm of family life.
The main bathroom, adorned with a bath for private moments of rejuvenation, and a separate toilet for family convenience, saw the ebb and flow of daily routines. But it wasn’t just about the indoor spaces. Outside, a generous veranda, fit with a built-in BBQ, hosted a plethora of family BBQs, birthday celebrations, and quiet moments appreciating life’s simple pleasures in the fresh air.
The backyard, a secure haven for their children to roam and play, transformed into a canvas of possibilities. Two sizeable garden sheds stood as silent sentinels, storing not the homeowners’ belongings but the echoes of laughter and the whispers of shared secrets.
Over the years, the homeowners watched their home evolve, adapting to the changing seasons of their lives. The main bathroom, a witness to countless morning rushes and bedtime routines, received a modern makeover, breathing new life into its familiar walls, and outside, a pergola welcomed itself into the backyard, offering shaded comfort during gatherings or moments of quiet contemplation.
It’s not just a house for sale, it’s a haven of love, growth, and cherished memories – a family home where the homeowner’s children became who they are today, achieving milestones they could only dream of that day in 1975.
Now, as they prepare to turn the page on this chapter, with fresh paint and new carpets, this home stands ready for the next family to inscribe their story upon its walls. As the homeowners take this journey down memory lane, they can only hope that the next family that opens this door feels the warmth, love, and magic that has made this house a home.
More Details
– Sturdy brick, single-level house
– Four bedrooms, three ft. built-in wardrobes
– Master bedroom ft. private ensuite with external access
– Open plan kitchen & dining space
– Segregated formal living
– Kitchen ft. 1.5 stainless-steel sink, ample bench space & cabinetry
– 600mm 4 burner induction cooktop
– Omega rangehood
– Brand new carpet in 3 bedrooms
– Westinghouse electric oven
– Dishlex dishwasher
– Large, single glazed windows throughout
– External privacy roller shutters throughout
– Fully tiled main bathroom ft. bathtub & separate toilet
– Separate laundry ft. external access
– Sizeable linen cupboard
– 15kW solar panels
– Freshly painted throughout
– Generous undercover, bricked alfresco ft. built-in BBQ
– Secure, spacious grassed backyard ft. established, low-maintenance garden
– Two sizable garden sheds
– Single car garage
– Single car carport
– Located across the road from Devonport Playground
– Within walking distance of local cafés, playgrounds, schools & public transport
– Approx. Block Size: 790sqm
– Approx. Living Size: 151.37sqm
– Approx. Garage Size: 44.51sqm
– Approx. Carport Size: 22.19sqm
– Approx. Council Rates: $803 per quarter
– Approx. Rental Return: $680 – $750 per week
Details
Type: House Sold
Price: Sold for $992,000
Bed Rooms: 4
Bathrooms: 2
Car: Double
Property ID: 44 Devonport Street, Lyons
Listing Agent Name: Jonny Warren
Listing Agent Telephone: 0431 797 891
Listing Agent Email: jonny@jonnywarren.com.au
Video
Similar Properties

































 3 Bedrooms
3 Bedrooms 



