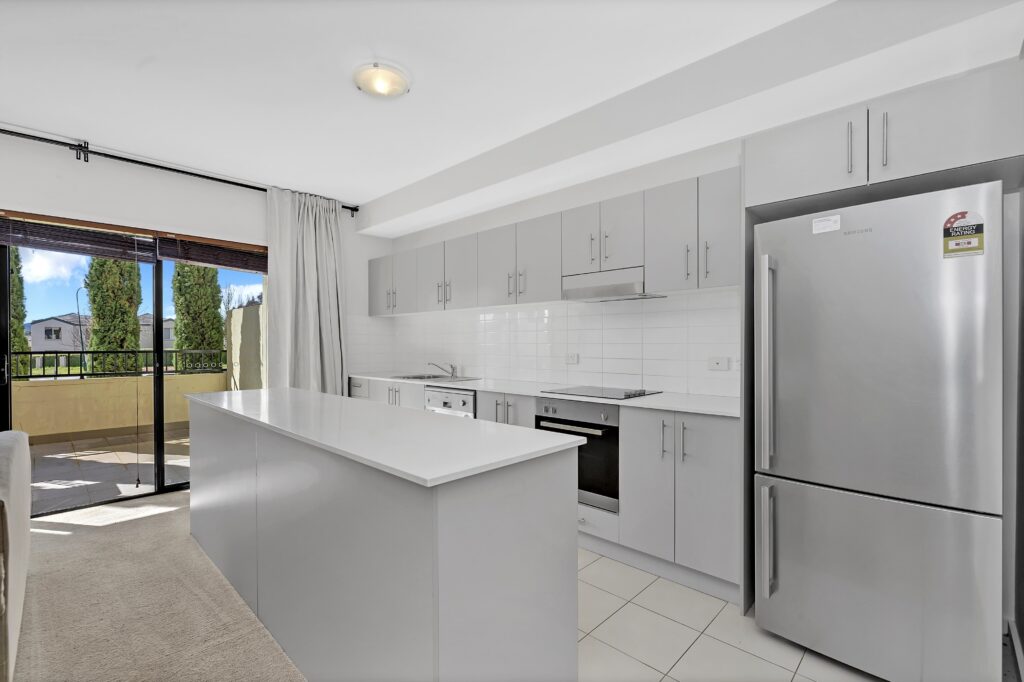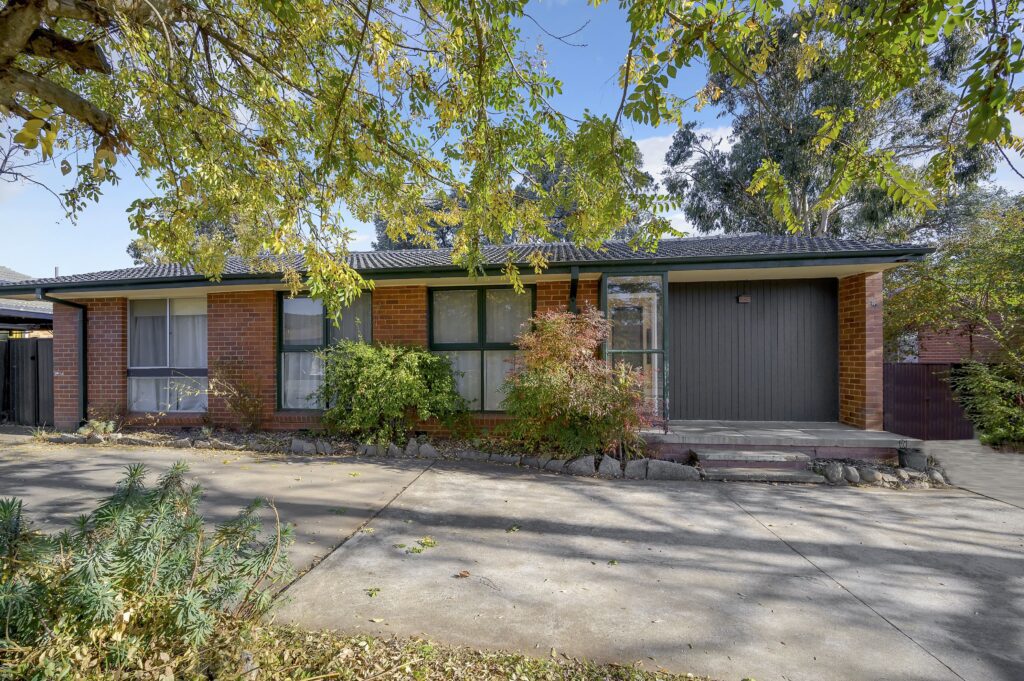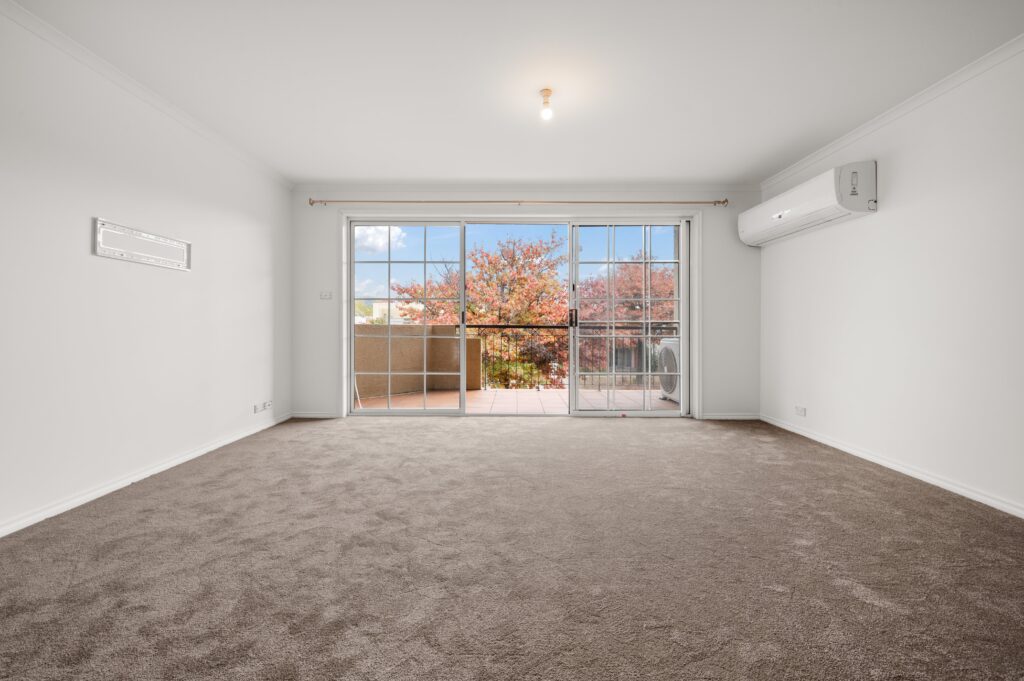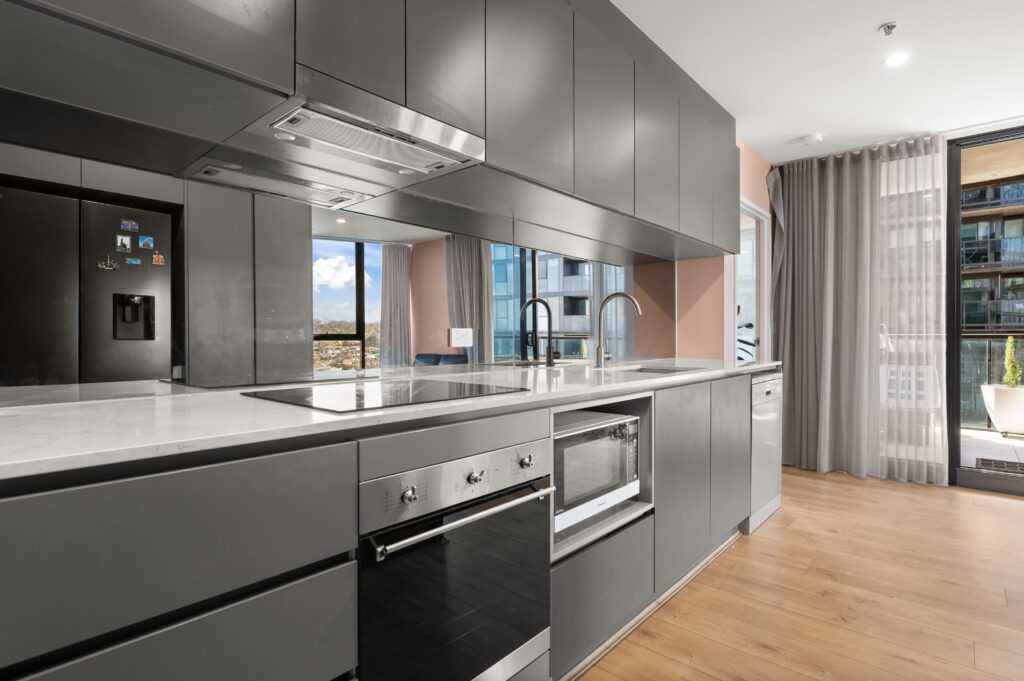41/122 Macarthur Avenue, Turner 2612 Featured
41/122 Macarthur Avenue, Turner Australia

Type
For Sale

Bedrooms
1 Bedrooms

Bathrooms
1 Baths

Car
Single Car
THE STORY….
Situated within the vibrant and sought-after inner north of Canberra, this brand-new single-bedroom plus study apartment presents a unique opportunity to embrace modern living or secure a rewarding investment. Thoughtfully designed and expertly crafted by the award-winning HTI Group and Chase Constructions, this soon-to-be-completed residence combines contemporary elegance with everyday practicality, promising a lifestyle of ease and connection.
From the moment you step inside, the apartment welcomes you with its spacious open plan concept. The gallery-style kitchen is a culinary delight, featuring premium Smeg appliances, stone benchtops, and a semi-integrated dishwasher for streamlined aesthetics. The living and dining area flows seamlessly to a private undercover balcony, creating a versatile space to relax or entertain.
The generously sized bedroom, with wall-to-wall mirrored wardrobes and large windows, becomes a peaceful retreat filled with warmth and light. Meanwhile, the separate study, cleverly tucked away with a sliding door, provides a functional zone for work or additional storage. Every detail has been considered, from the stylish bathroom with a European laundry to the double-glazed windows and reverse-cycle air conditioning, ensuring both comfort and energy efficiency.
Beyond the apartment, “The Residences” complex offers exclusive amenities such as a rooftop entertainment area, perfect for gathering with friends or enjoying panoramic views. With Macarthur Avenue light rail station just a short stroll away, as well as an array of local shops, cafes, and recreational options, the location delivers unparalleled convenience. Canberra’s CBD, Braddon, and Dickson are all within easy reach, offering a plethora of dining, shopping, and entertainment experiences.
Never lived in, this apartment is more than a blank canvas – it’s an opportunity to shape your future. Whether you’re a first-time homebuyer ready to plant roots or an investor seeking a high-demand property, this residence promises exceptional value, a contemporary lifestyle, and the convenience of a thriving location.
With completion anticipated in Q1 of 2025, now is the time to secure your place in this exciting development. Contact us to learn more about how this apartment could be the start of your next chapter.
More Details:
– 1 bedroom + study, 1 bathroom & 1 car space
– Located on level 4 of ‘The Residences’ complex
– Security access (to building entrance & basement parking)
– Internal intercom & lift access
– South facing
– Open plan living, kitchen & dining
– Spacious living & dining area ft. TV outlet, carpet & wall-to-wall glass sliding door to balcony
– Sleek gallery style kitchen ft. tiled flooring
– Kitchen amenities incl. stone benchtops, 1.5 stainless-steel sink with hansa polo neu goose neck sink mixer & integrated bin
– High-end electric Smeg appliances incl. 60cm built-in oven, 4-burner induction ceramic cooktop, undermount rangehood & semi-integrated dishwasher
– Generous bedroom ft. carpet, built-in wardrobe with mirrored sliding doors, TV outlet & wall-to-wall window
– Separate study nook off dining space, segregated by sliding door
– Combined bathroom/laundry ft. mirrored wall-mounted cabinet & large shower
– European style laundry ft. 4.5kg Artusi dryer & 30L stainless-steel basin with hansa polo neu mixer tapware
– Instantaneous electric hot water system
– LED lighting throughout
– Foxtel (to main living area) & NBN ready
– Large linen cupboard (located alongside entry)
– Reverse cycle air conditioning to living space & bedroom
– Double-glazed windows & glass sliding doors
– Private undercover tiled balcony ft. downlights & glass balustrade
– Secure, single allocated basement parking
– Complex ft. rooftop entertainment space (private use to residents only)
– Within walking distance of public transport, local shops (in O’Connor, Dickson & Ainslie), eateries, cafes, pub’s, sporting facilities & parks/playgrounds
– Approx. 4-minute walk to Macarthur Avenue Light Rail (tram) Station
– Short commute to Canberra City & surrounding suburbs including Dickson & Braddon
– Approx. 7-minute drive to Canberra CBD
– Year Built: 2024 – 2025 (expected completion Q1 2025)
– Builder: Chase Constructions
– Developer: ‘Award Winning’ HTI Group
– EER: 6 stars
– Approx. Living Size: 59 sqm
– Approx. Balcony Size: 9 sqm
– Approx. Rental Return: $500 – $550 per week
Details
Type: Apartment For Sale
Price: Offers Over $449,000
Bed Rooms: 1
Bathrooms: 1
Car: Single
Property ID: 41/122 Macarthur Avenue, Turner
Listing Agent Name: Jonny Warren
Listing Agent Telephone: 0431 797 891
Listing Agent Email: jonny@jonnywarren.com.au
Similar Properties











 1 Bedrooms
1 Bedrooms 



