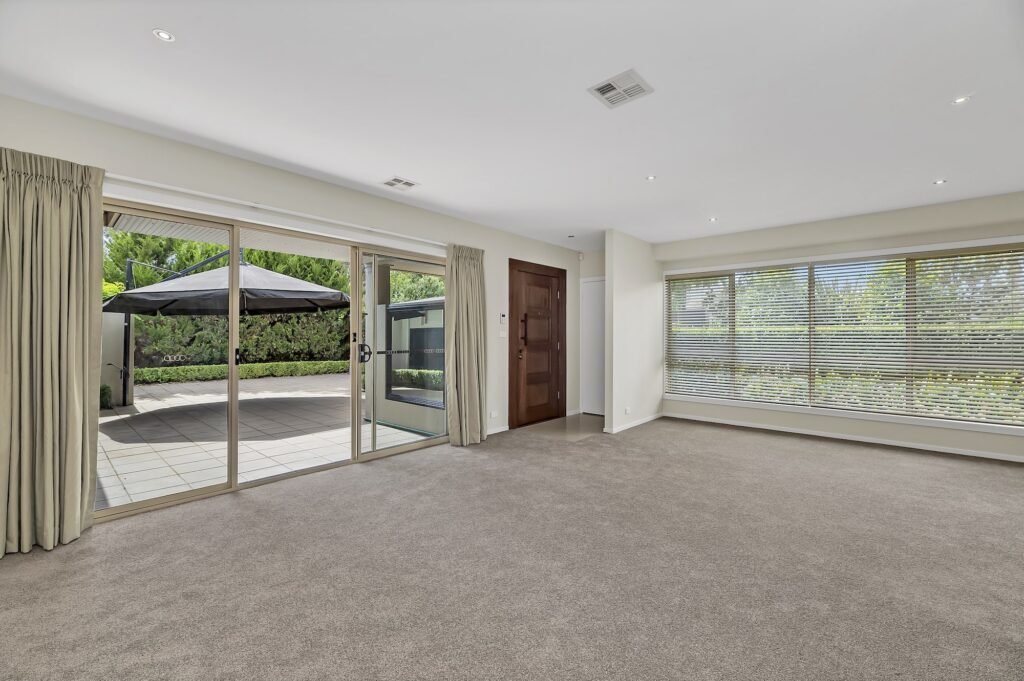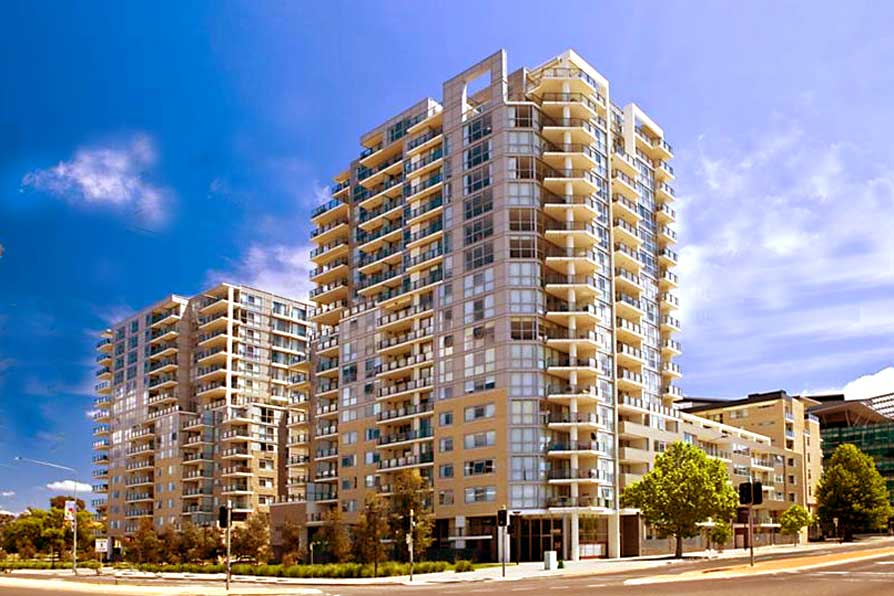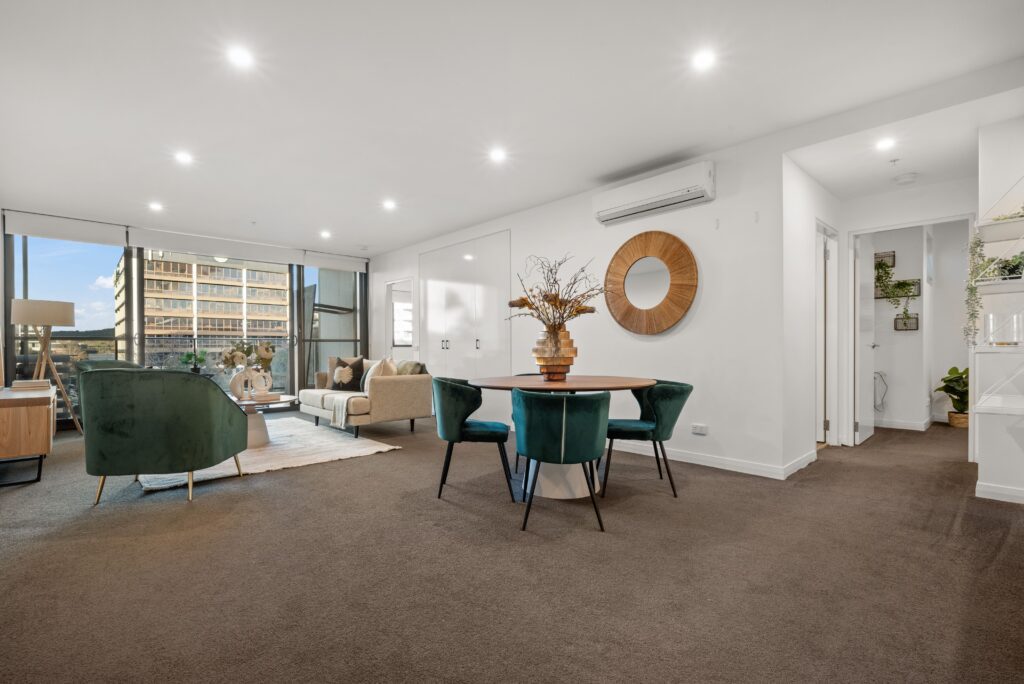36 Mackerras Crescent, Theodore 2905 Featured
36 Mackerras Crescent, Theodore ACT 2905 Theodore Australia

Type
Sold

Bedrooms
4 Bedrooms

Bathrooms
2 Baths

Car
Double Car
THE STORY….
In early 2013, the homeowner embarked on a journey that would weave the fabric of their family’s story. Drawn by the good vibes and a friend’s recommendation, they found their dream home in a quiet Tuggeranong suburb. Nestled on the high side of the street, this split-level residence promised breathtaking views and a lifestyle of comfort.
The home’s multiple levels and expansive, established backyard were a perfect fit for their growing family. Over the years, they transformed the house into a haven, embracing the bright and airy atmosphere of the open-plan concept. Ducted gas heating and evaporative cooling throughout, powered by 7.29KW solar panels, further enhance its appeal.
As the family expanded, so did the home. The kitchen underwent a complete renovation, an extension added to the living area, and a deck graced the backyard. The thoughtful touches, including double-glazed windows and refreshed bathrooms, added both comfort and style.
The details paint a picture of a home well-loved and cared for-a split-level haven with four bedrooms, including a master suite with an updated ensuite, and an open-plan living area featuring solid hardwood flooring. At the heart of the home, the spacious kitchen, complete with Smeg appliances and a stone benchtop island, has witnessed the laughter of family gatherings and the clinking of glasses during breakfast conversations around the large island.
The formal lounge, with its slow combustion wood fireplace, became a sanctuary. Its large window welcomed the morning sun and offered a bird’s eye view of the treetops, creating a warm cocoon for cozy moments. The landscaped gardens outside provided an escape from the hustle and bustle, featuring an elevated entertaining deck and a patio perfect for barbecues.
The memories created within these walls were the essence of family life – the joy of raising children, the hustle of merging two families into one, and the celebration of love when the homeowners exchanged vows in the backyard in 2020.
Now, with the kids having flown the nest, the homeowners stand at the crossroads of nostalgia and new beginnings – as their farm in the Bega Valley beckons, promising a more relaxed lifestyle. The decision to part with their beloved home is bittersweet yet filled with gratitude for the experiences shared within its walls.
Bidding farewell to their Tuggeranong haven, they leave behind a legacy of love and laughter, while the residence, with its panoramic views, split-level charm, and memories etched in every corner, eagerly awaits a new family to continue its story.
More Details:
– Split-level home ft. multiple living areas
– Four bedrooms ft. built-in wardrobes
– Master bedroom ft. built-in wardrobe & renovated ensuite
– Open plan concept ft. solid hardwood flooring
– Renovated kitchen ft. 40mm stone benchtop kitchen island & double sink
– Smeg electric double oven
– Smeg induction hob
– Smeg dishwasher
– Living room ft. slow combustion wood fireplace
– Main bathroom ft. bathtub & separate toilet
– Ducted gas heating & evaporative cooling throughout
– Freshly painted interior & exterior
– Laundry ft. external access
– Double glazed windows throughout (except laundry)
– 7.29 KW solar panels ft. microinverters
– Split-level backyard ft. patio, elevated deck & established gardens
– Double car carport ft. lock up roller doors
– Short commute to local shops, schools, public transport & Monaro Highway
– Approx. Block Size: 754sqm
– Approx. Living Size: 177sqm
– Approx. Carport Size: 40sqm
– Approx. Council Rates: $2798.49 per annum
– Approx. Rental Return: $750 – $800 per week
Details
Type: House Sold
Price: Sold For $896,000
Bed Rooms: 4
Bathrooms: 2
Car: Double
Listing Agent Name: Jonny Warren
Listing Agent Telephone: 0431 797 891
Listing Agent Email: jonny@jonnywarren.com.au
Video
Similar Properties
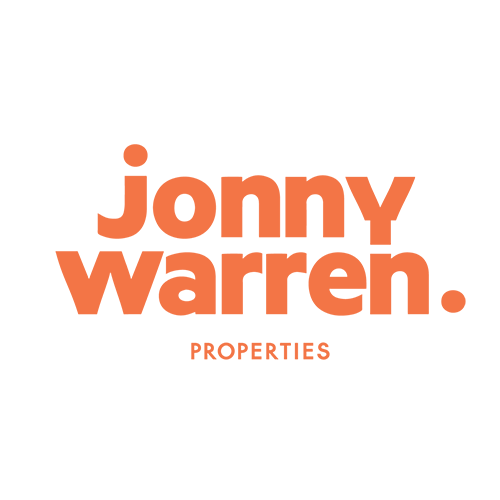






































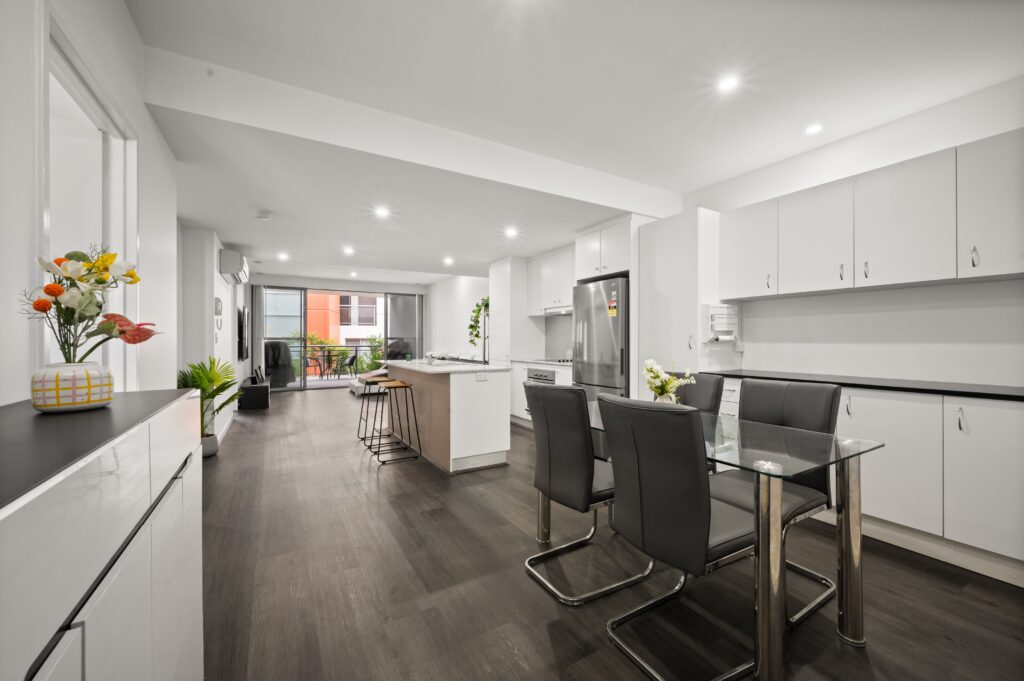
 2 Bedrooms
2 Bedrooms 

