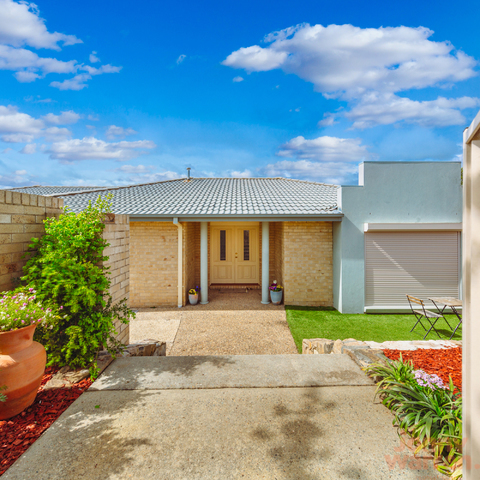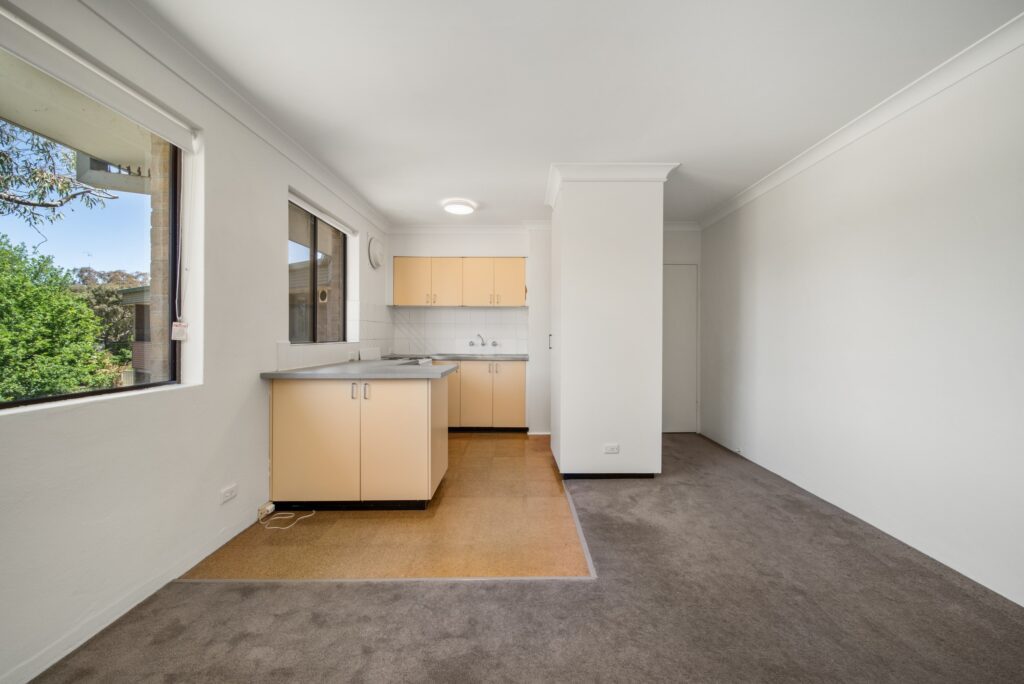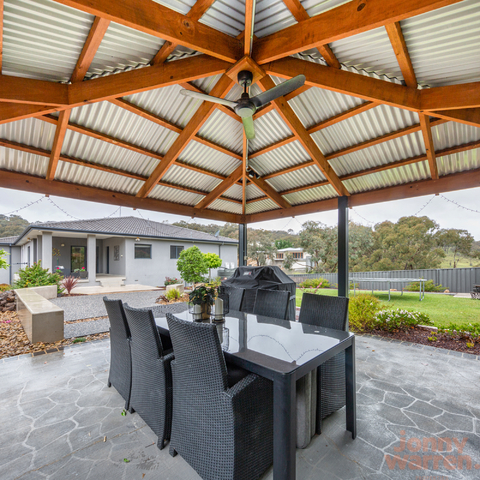27 Badenoch Crescent, Evatt 2617 Featured
27 Badenoch Crescent, Evatt Australia

Type
Sold

Bedrooms
3 Bedrooms

Bathrooms
1 Baths

Car
Double Car
THE STORY….
In December 2016, the current owners embarked on their journey into homeownership which led them to this tranquil tree-lined haven. Nestled in a safe and family-friendly suburb, this stylish and modern abode, close by to local shops and well-regarded schools, provided the perfect place for them to start their family.
From the moment they stepped through the front door, they were captivated by the light-filled living room, adorned with gorgeous hardwood flooring and leafy outlook – which together created a cosy and private atmosphere. Furthermore, the split-level design and raked ceilings added unique touches that made the house feel both spacious and intimate.
Quickly becoming a cherished space for the family, the adjoining dining room and kitchen offered a seamless flow for everyday living and entertaining. It was here the homeowners began each day, enjoying a warm coffee while the morning light streamed through the Japanese maples just outside the window – creating a warm and tranquil ambiance. In the afternoons, the sunshine would dance throughout the home, allowing them to soak up the last of the warm rays while enjoying a good book.
Over the years, the homeowners made thoughtful improvements, sparing no expense, to ensure the house was perfectly suited to their comfort and convenience. Freshly painted interiors, brand new lush carpeting, and added insulation enhanced the home’s appeal and year-round climate control. In the backyard, their creative vision came to life with the help of RAW Landscape Construction, resulting in a beautiful space for entertaining friends and family.
Despite being situated on a corner block, the abundance of greenery and established gardens provided ample privacy and shade, especially during the vibrant spring and summer months. As the seasons changed, the house was bathed in plentiful natural lighting and warmth, ensuring a comfortable interior, complimented by spectacular views from every window.
Being only a short stroll away from the Evatt Shops and a brief drive from Belconnen town centre and Canberra City, the location of this home is simply unbeatable. However, with the arrival of their twin babies, their vision of their ideal family home has shifted towards something larger to accommodate their growing family.
As they prepare to bid a bittersweet goodbye, they reflect on the countless memories made within these walls. From hosting loved ones to cherishing the first weeks with their newborns in their perfect little family bubble, this home has been a sanctuary of love and joy that they will never forget. Now, it awaits new owners who will undoubtedly create cherished memories of their own in this delightful, well-appointed family home.
More Details:
– Generous master bedroom ft. Daikin reverse cycle A/C & built-in wardrobe
– Two additional bedrooms, one ft. built-in wardrobe
– Wrap around kitchen ft. double stainless-steel sink, Electrolux wall oven & electric 4 burner cook top, Bosch dishwasher, ample bench space & cabinetry
– Raked ceilings ft. painted wood panelling
– Spacious living area ft. Daikin reverse cycle split system
– Large single-glazed windows ft. plentiful natural lighting throughout & leafy outlook
– Hardwood flooring throughout
– Brand new plush carpet to bedrooms (2022)
– Re-painted interior (2022)
– Installed insulation to walls, roof & under house (2023)
– Bathroom ft. built-in bathtub, separate shower & segregated toilet
– Laundry ft. external access
– Semi-shaded front porch/deck
– Re-landscaped, low-maintenance backyard ft. paved entertainment space, utility area, established gardens & improved drainage (2023)
– Rheem 250L hot water tank
– Semi-insulated steel frame shed ft. wide roller door (2023)
– Double carport
– Located on a large corner block ft. two driveways
– Within walking distance of Evatt Community Playground & Oval, Pump Track Bike Precinct, Cricket Nets, Primary School & public transport
– Short commute to local schools & shops inc. Kaleen Plaza Shopping Mall
– EER: 4 stars
– Approx. Block Size: 807 sqm
– Approx. Living Size: 105.10 sqm
– Approx. Carport Size: 29.70 sqm
– Approx. Council Rates: $729 per quarter
– Approx. Rental Return: $600 – $630 per week
Details
Type: House Sold
Price: Sold for $800,000
Bed Rooms: 3
Bathrooms: 1
Car: Double
Property ID: 27 Badenoch Crescent, Evatt
Listing Agent Name: Jonny Warren
Listing Agent Telephone: 0431 797 891
Listing Agent Email: jonny@jonnywarren.com.au
Video
Similar Properties
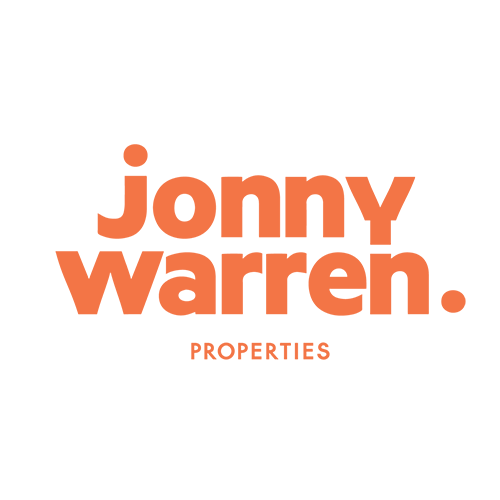




































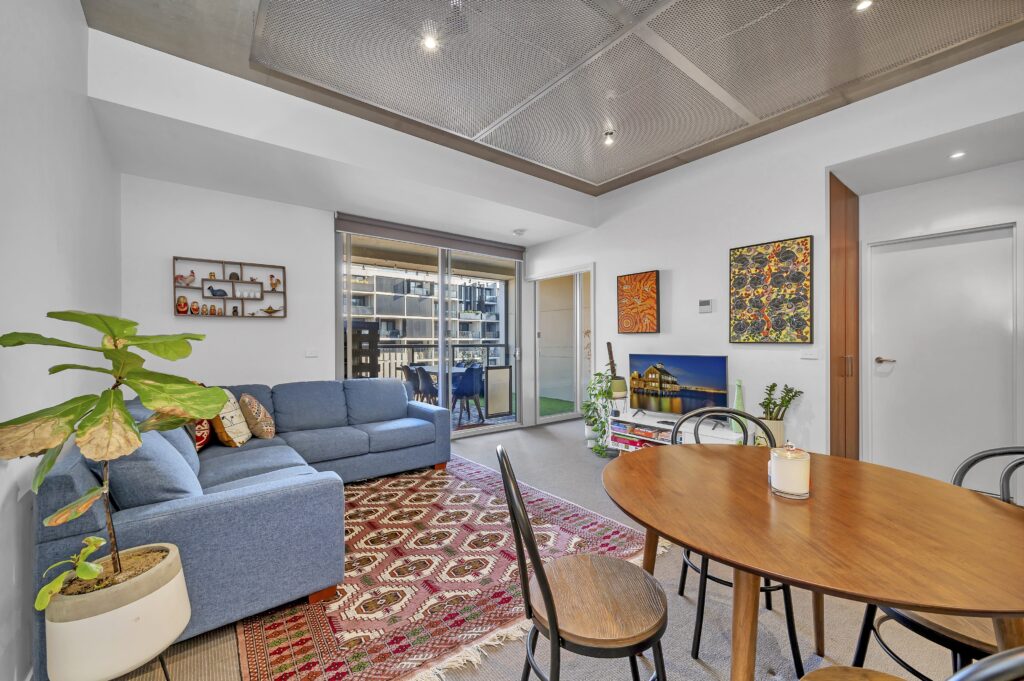
 2 Bedrooms
2 Bedrooms 

