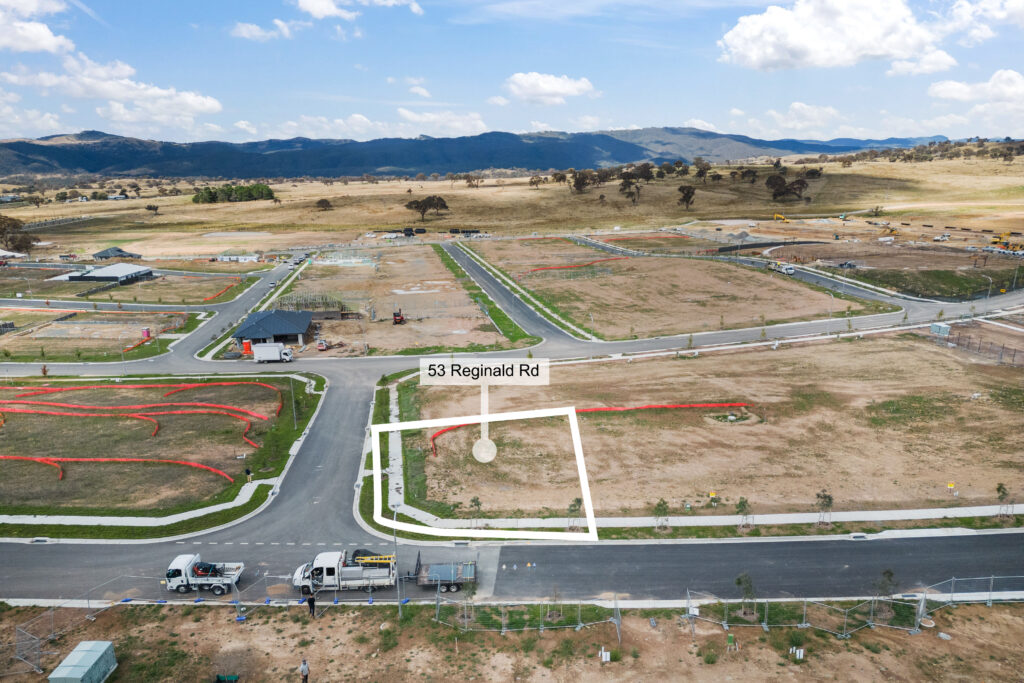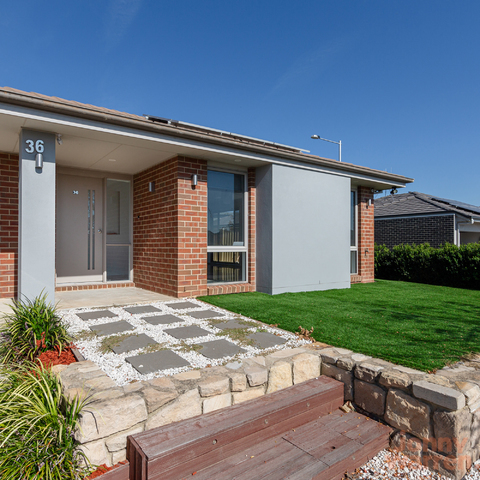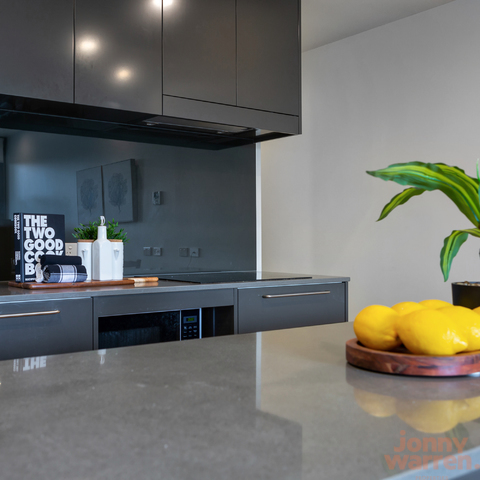24 Eccles Circuit, Macgregor 2615 Featured
24 Eccles Circuit, Macgregor Australia

Type
Sold

Bedrooms
3 Bedrooms

Bathrooms
2 Baths

Car
Double Car
THE STORY….
Searching for an ideal downsizer, where they could enjoy a peaceful, low-maintenance lifestyle yet still have the space to host their loved ones, the homeowners found their perfect abode in 2015. Situated in a quiet, family-friendly suburb, just a short walk from public transport and only stone’s throw from the local shops, this three-bedroom, two-bathroom home offered them everything they needed for a comfortable and fulfilling life.
The layout of the home was thoughtfully designed for family living. At the heart of the home, an open plan living, dining, and kitchen area has witnessed many cherished memories, from family gatherings to shared laughter over home-cooked meals.
The sliding door off this space seamlessly blends indoor and outdoor living, leading to an undercover outdoor area perfect for alfresco dining or simply enjoying the tranquillity of their secure backyard. This space became a hub for entertaining, where the homeowners hosted family BBQ’s and celebrated special occasions, including their milestone 80th birthdays.
The master suite, complete with a private ensuite and walk-in wardrobe, provided a tranquil retreat for the homeowners. They cherished waking up to the unobstructed views of lush paddocks and ponds across the road, often spotting kangaroos hopping by or horses grazing in the distance – a sight they will miss dearly.
The additional two bedrooms, separated by a centrally located bathroom, offered a cosy retreat for visiting family members. The large linen cupboard and separate washroom added to the convenience and functionality of the home, ensuring there was always plenty of space for shared family living.
Outside, the generous backyard was a haven of low-maintenance beauty. Established foliage and vegetable gardens provided a lush backdrop for the expansive paved entertainment space. The separate laundry with external access made day-to-day chores a breeze, while the double car lock-up garage offered ample storage and internal access, adding an extra layer of versatility and convenience.
In their quieter moments, the homeowners loved nothing more than sitting in the garden, watching birds take a dip in the bird bath, basking in the warmth of the morning sun, and lazy weekends filled with the simple joys of nature.
Now, this beloved home is ready to welcome a new family. It offers the perfect blend of comfort, functionality, and charm, ideal for those looking to start or raise their children in a peaceful environment. With its family-friendly floor plan, modern amenities, and proximity to essential services, this home promises to be the perfect setting for creating new memories and a lifetime of happiness.
More Details:
– Single level, three-bedroom family home on a large, peaceful block
– Segregated master bedroom ft. walk-in wardrobe, private ensuite & ceiling fan
– Additional two bedrooms ft. built-in wardrobes & ceiling fans
– Open plan living, dining & kitchen
– Kitchen ft. 1.5 stainless-steel sink, freestanding Westinghouse 4 burner electric cooktop & oven, LG dishwasher & breakfast bar
– Hardwood flooring throughout
– Brivis gas ducted heating
– Mitsubishi split system A/C unit
– Large single-glazed windows ft. block out roller blinds & Roman blinds
– Main bathroom ft. built-in bathtub, separate shower & segregated toilet
– Large linen cupboard
– Laundry ft. external access
– Oversized double car, lock up garage ft. internal access & direct access to backyard
– Undercover pergola ft. shade sail & roller blinds (2017)
– Expansive secure backyard ft. paved entertainment space & established gardens
– Peaceful, unobstructed views from master bedroom of lush paddocks
– Within walking distance of public transport & local playgrounds
– Short commute to Burns Golf Club Belconnen, Kippax Fair Shopping Centre inc. Woolworths, Aldi & local eateries/takeaway
– Year Built: 2009
– EER: 5 stars
– Approx. Block Size: 450 sqm
– Approx. Living Size: 98.65 sqm
– Approx. Garage Size: 37.33 sqm
– Approx. Council Rates: $1621.07 per annum
– Approx. Rental Return: $600 – $650 per week
Details
Type: House Sold
Price: 0
Bed Rooms: 3
Bathrooms: 2
Car: Double
Property ID: 24 Eccles Circuit, Macgregor
Listing Agent Name: Jonny Warren
Listing Agent Telephone: 0431 797 891
Listing Agent Email: jonny@jonnywarren.com.au
Similar Properties
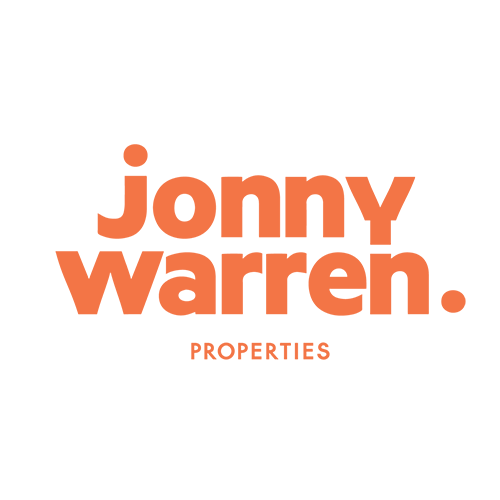






























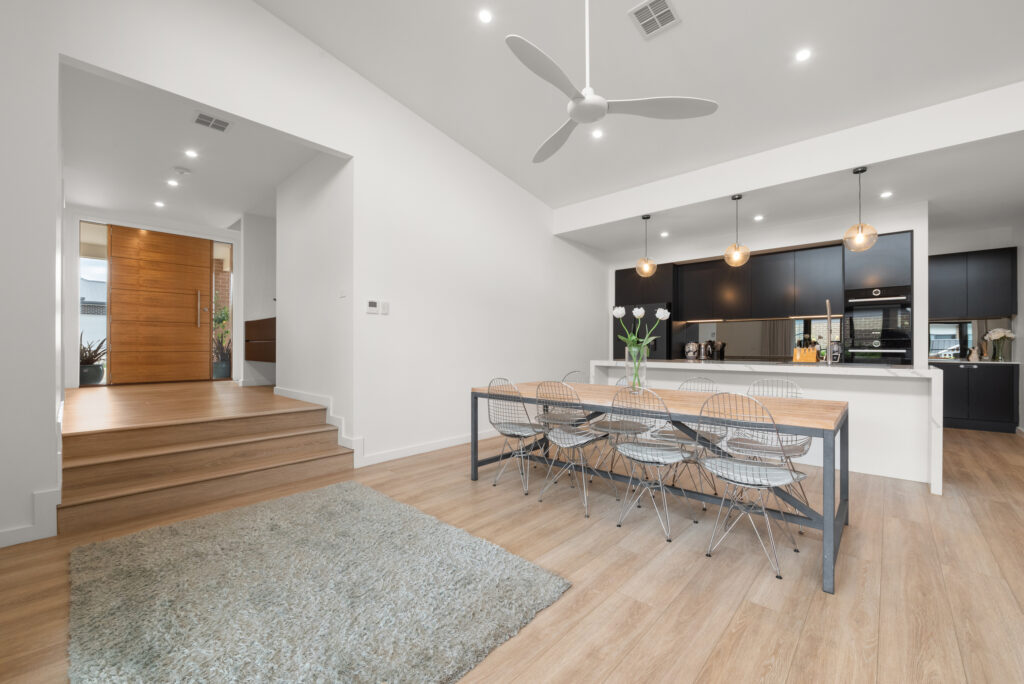
 4 Bedrooms
4 Bedrooms 

