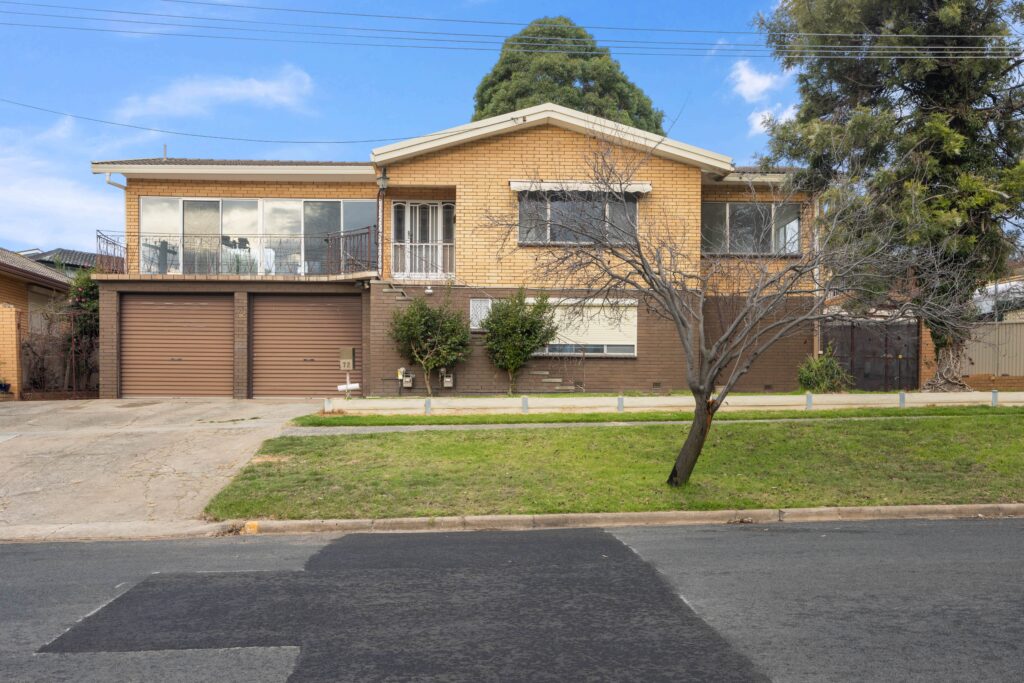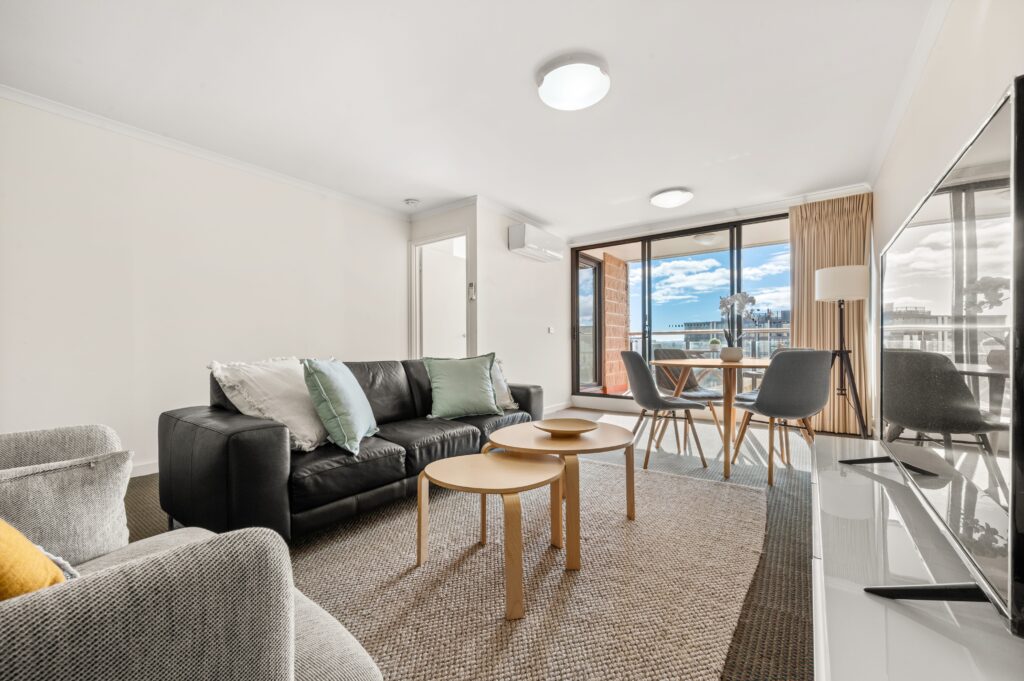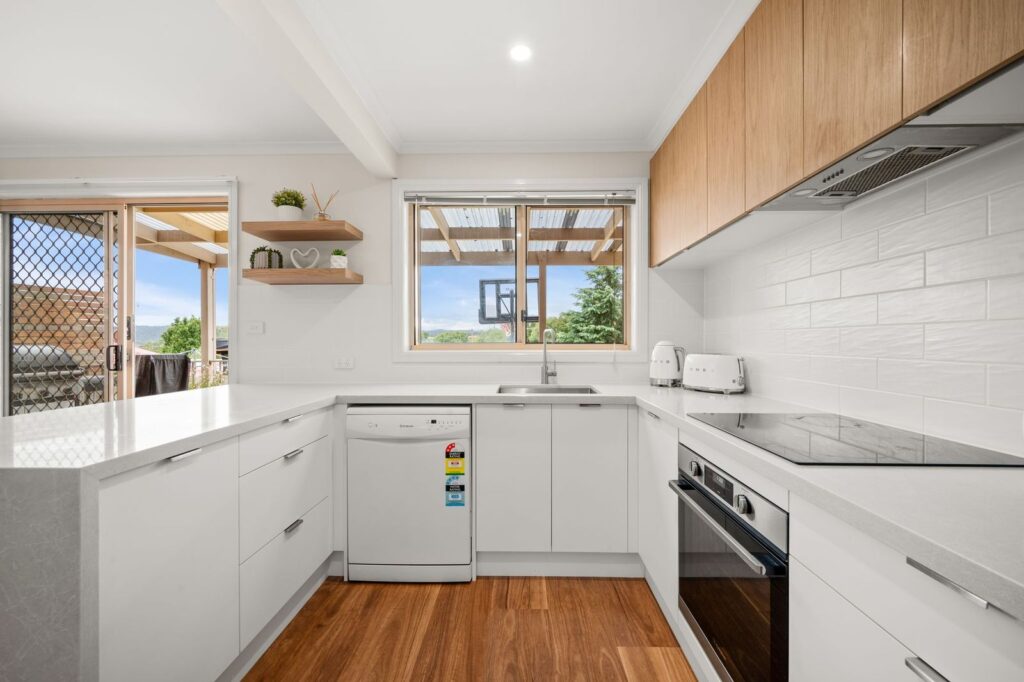21 Hickenbotham Street, Gordon 2906 Featured
21 Hickenbotham Street, Gordon Australia

Type
Sold

Bedrooms
4 Bedrooms

Bathrooms
2 Baths

Car
Triple Car
THE STORY….
Walking through the doors of this four-bedroom, two-bathroom family home, the current homeowners knew this was the perfect place to raise their children – in a space that could grow alongside their family, nestled in a safe and friendly suburb. Over the years, the house became the heart of countless family moments – from the everyday joys of watching their children grow into young adults and have children of their own, to the bustling energy of family celebrations.
This home quickly became more than just a place to live, it was a cherished space where memories were made. Its north-facing aspect, offering stunning views of Black Mountain, provided a backdrop for their daily routines, from morning cuppas on the veranda to quiet evenings, enjoying the last of the sun’s rays filtering in through the windows. The natural light and warmth made winters in Canberra all the more bearable, with the homeowners often finding they didn’t need to rely on the heater thanks to the home’s clever design.
The functional family layout separated the private master suite from the children’s wing, creating a retreat for parents while keeping the family connected. At the heart of the home is the open plan living, kitchen, and dining area – the true hub of family life. It’s here where meals were shared, homework was completed, and stories of the day were told. Glass sliding doors seamlessly connected this space to the external entertainment area, allowing additional lighting and fresh air to filter in through the security screen doors.
The sheltered courtyard provided the perfect setting for alfresco dining, while the landscaped gardens were a labour of love. These gardens became a playground for their children and later their grandchildren, who spent hours exploring and playing games while the adults gathered nearby for long, relaxed conversations. This home became a place of joy for sleepovers and sunny afternoons spent outside together as a family – a treasured backdrop to countless, lifelong memories.
As the family prepare to say goodbye, they reflect on the many special moments shared in this home. The laughter that filled the rooms, the excitement of holidays, and the peaceful everyday moments will remain with them. While they are moving on, the memories they’ve created here will forever be in their hearts, and they hope the next family who lives here will find the same happiness and comfort that they did.
More Details:
– Generous master bedroom ft. walk-in wardrobe & ensuite
– Ensuite ft. large shower & walk-through toilet/powder room
– Three additional bedrooms ft. built-in wardrobes
– Open plan living, kitchen & dining ft. hardwood floorboards
– Kitchen ft. double stainless-steel sink, 4 burner gas cooktop, built-in double electric oven & Fisher & Paykel dishwasher
– Formal living & dining ft. carpet & stunning views
– Separate study, segregated via sliding doors off main living space
– Ducted vacuum
– Ducted gas heating
– Ducted evaporative cooling
– Single-glazed windows throughout ft. fantastic views
– Main bathroom ft. built-in bathtub, separate shower & segregated toilet
– Large laundry ft. external access
– Undercover external entertainment area, accessible via main living space
– Private courtyard (shielded from the elements)
– North facing veranda, overlooking the valley & Black Mountain
– Security screen doors (to front & sliding doors)
– Triple car, lock up garage ft. access to subfloor for storage, with additional powder room
– Additional on-site parking (perfect for visitors or storing trailers or caravans)
– Plenty of secure storage (including under house)
– Spacious, secure split-level backyard ft. beautifully landscaped gardens
– Within walking distance of public transport, local parks, playgrounds & early education centre
– Short commute to Lanyon & Conder amenities including schools, sporting fields & oval, Vikings & shops including Lanyon Marketplace, Pharmacy, Anytime Fitness & Woolworths Conder
– Year Built: 1995
– EER: 3 stars
– Approx. Block Size: 906 sqm
– Approx. Living Size: 192.2 sqm
– Approx. Garage Size: 46.2 sqm
– Approx. Council Rates: $722 per quarter
– Approx. Rental Return: $850 per week
Details
Type: House Sold
Price: SOLD PRIOR TO AUCTION FOR $1,050,500.00!1,050,500
Bed Rooms: 4
Bathrooms: 2
Car: Triple
Property ID: 21 Hickenbotham Street, Gordon
Listing Agent Name: Jonny Warren
Listing Agent Telephone: 0431 797 891
Listing Agent Email: jonny@jonnywarren.com.au
Similar Properties
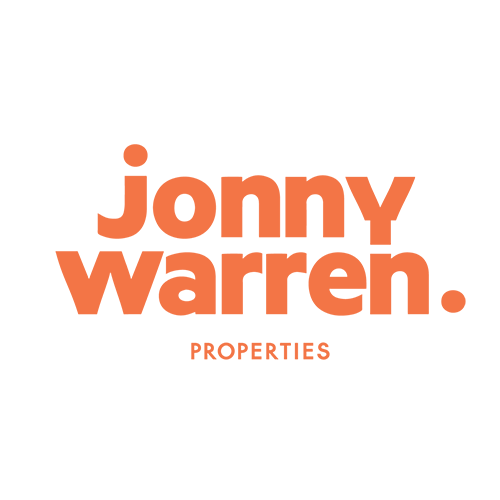






































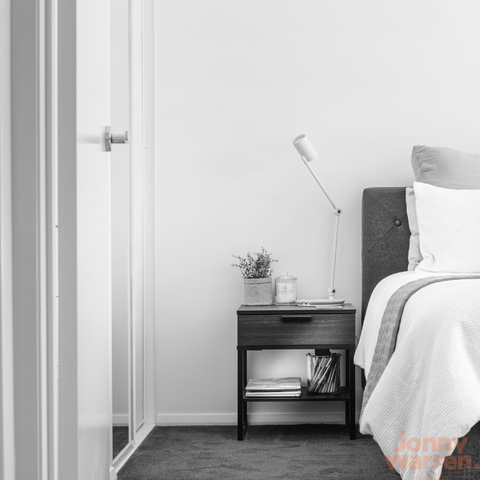
 1 Bedrooms
1 Bedrooms 

