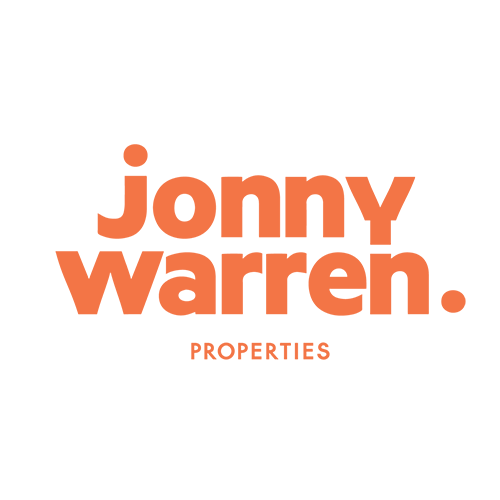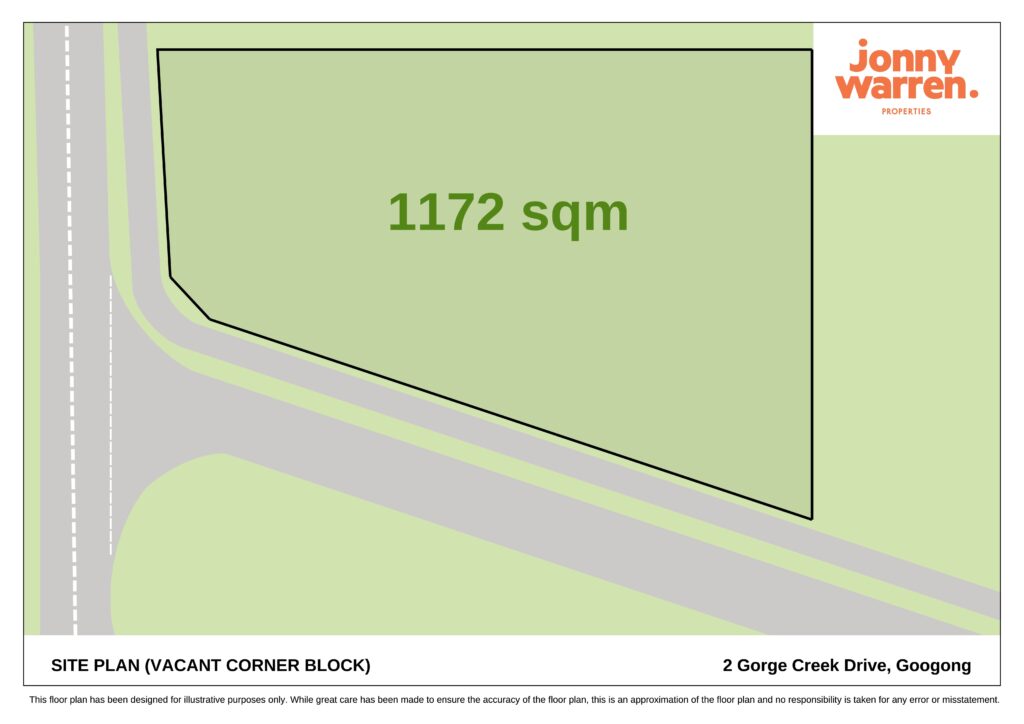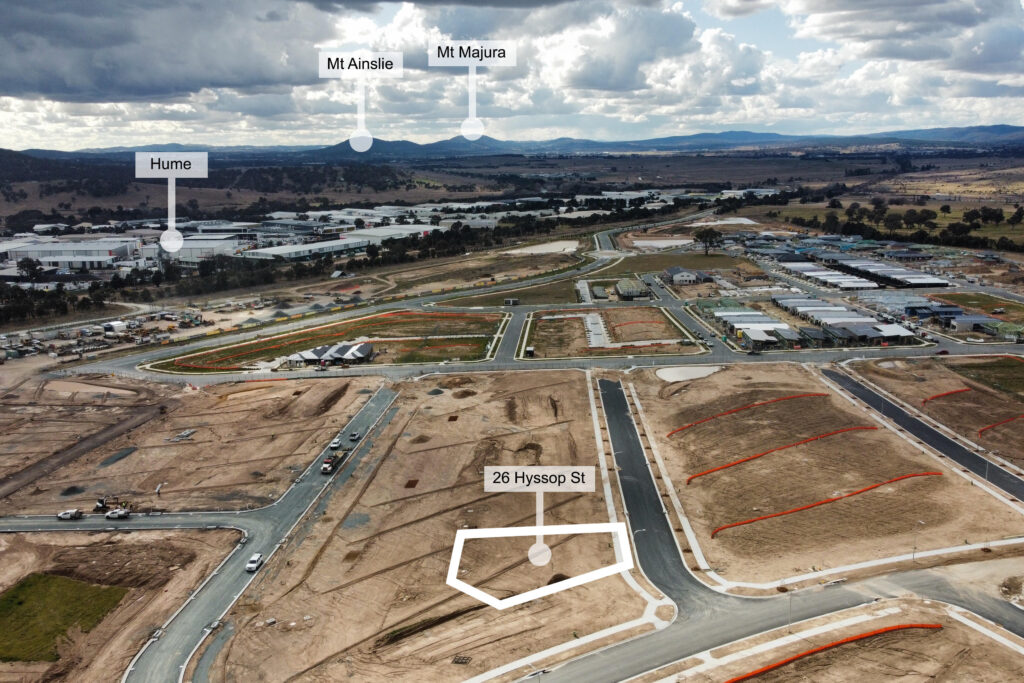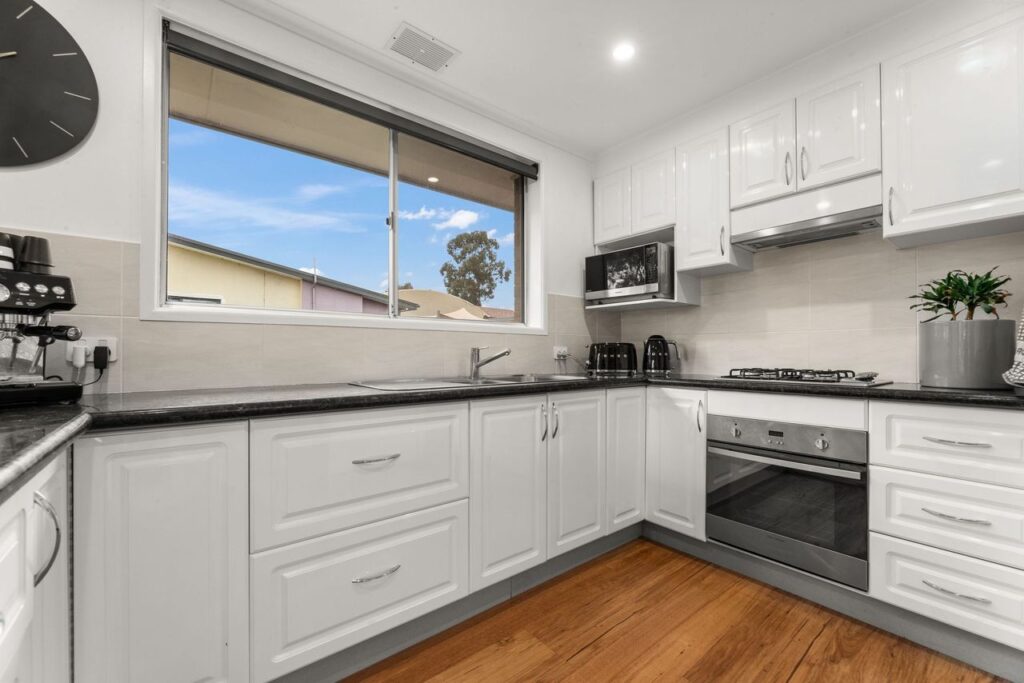20 McHugh Street, Evatt 2617 Featured
20 McHugh Street, Evatt Australia

Type
Sold

Bedrooms
4 Bedrooms

Bathrooms
2 Baths

Car
Eight Car
THE STORY….
In August 2020, a young family set out on a journey to find the perfect home – a safe place where their children could grow, explore, and create lasting memories. Fortunately, they found their haven in this charming residence, nestled in a safe and family-friendly suburb. From the moment they stepped inside, they knew this was the place where their dreams would take root – immediately captivated by the expansive outdoor entertainment area.
Inside, the home invites you into its warm embrace. The spacious living room has been the heart of the home, where the family gathered for cosy movie nights, warmed by the flicker of the slow combustion wood fireplace. Whether it was a quiet evening in or a gathering with loved ones, this room has been a cherished retreat, kept comfortable year-round by the split system air conditioning unit.
This home is filled with thoughtful touches that enhance daily living, with practical features like ducted gas heating, single and double-glazed windows, and block-out roller blinds ensuring the home is comfortable and energy-efficient. The open plan living, dining, and kitchen area is the ideal spot for family meals and conversations, with sliding door access to the backyard for easy indoor-outdoor living.
In 2021, the homeowners decided to make a change that would better suit their family. The old garage was transformed into a fourth bedroom, complete with a walk-in wardrobe and an additional bathroom. This thoughtful renovation provided the extra space they needed, allowing each family member to have their own sanctuary within the home.
The backyard, with its putt putt, cubby house, slide, and sandpit, was an instant hit for their children. The addition of a swimming pool in 2022 only enhanced this space, turning summer days into endless hours of fun and relaxation for the entire family. Providing the perfect place for large gatherings, the undercover bar and separate barbecue area have been the backdrop to a multitude of events, from casual family meals to more elaborate celebrations.
Some of the homeowner’s fondest memories are the times they hosted their fellow Raider’s team mates for much-needed days of rest and rejuvenation. The home also welcomed the team’s partners and children for relaxing ladies’ days, while the kids played in the backyard oasis, a testament to the home’s ability to bring people together with endless entertainment for all ages.
Located within walking distance of the local primary school, Evatt Community Playground, Oval, and public transport, this home is perfectly positioned for family life, only a stone’s throw from the local shops, including the Kaleen Plaza Shopping Mall, adding convenience to its list of attributes.
As the homeowners prepare to move on to their next adventure, they do so with a heavy heart, knowing they are leaving behind a place filled with love, laughter, and countless happy memories. This home has been their sanctuary, their playground, and their gathering place. Now, it is ready to welcome a new family who will create their own stories within its walls, continuing the legacy of warmth and joy that this home has so beautifully nurtured.
More Details:
– Master bedroom ft. carpet & walk-in wardrobe
– Bathroom adjacent to master suite (2022)
– Additional three bedrooms ft. carpet, two with built-in wardrobes
– Open plan living, dining & kitchen
– Wrap around kitchen ft. breakfast bar, stone benchtops with waterfall edge, double stainless-steel sink, bi-fold window, Smeg 4 burner electric cooktop & built-in oven, Miele dishwasher & ample cabinetry
– Dining ft. bi-fold door to backyard with roller fly screen
– Formal loungeroom ft. carpet, slow combustion fireplace, split system A/C unit & wood pannel feature wall
– Ducted gas heating throughout
– Single & double-glazed windows throughout ft. block out roller blinds
– Main bathroom ft. built-in bathtub, separate shower, floating vanity with double sink & segregated toilet
– Laundry ft. exposed brick feature wall & feature tile splashback
– Double car lock up garage with additional on site parking
– Side access for boat or caravan storage
– Undercover BBQ entertainment space & separate undercover bar
– Secure backyard ft. established gardens, artificial turf, mini putt-putt & swimming pool
– Cubby house with slide into sandpit (**DA approval required, will not be covered as part of sale)
– Front yard ft. established gardens & spacious driveway with basketball hoop
– Within walking distance of Evatt Community Playground & Oval, Pump Track Bike Precinct, Cricket Nets, Primary School & public transport
– Short commute to local schools & shops inc. Kaleen Plaza Shopping Mall
– Year Built: 1974
– EER: 1.5 stars
– Approx. Block Size: 802 sqm
– Approx. Living Size: 143.20 sqm
– Approx. Garage Size: 44.53 sqm
– Approx. Rental Return: $1000 – $1100 per week
**Please note, the swimming pool will be certified prior to settlement.
Details
Type: House Sold
Price: Sold at Auction for $1,090,500
Bed Rooms: 4
Bathrooms: 2
Car: Eight
Property ID: 20 McHugh Street, Evatt
Listing Agent Name: Jonny Warren
Listing Agent Telephone: 0431 797 891
Listing Agent Email: jonny@jonnywarren.com.au
Video
Similar Properties










































 2 Bedrooms
2 Bedrooms  2 Baths
2 Baths
 Single
Single 
