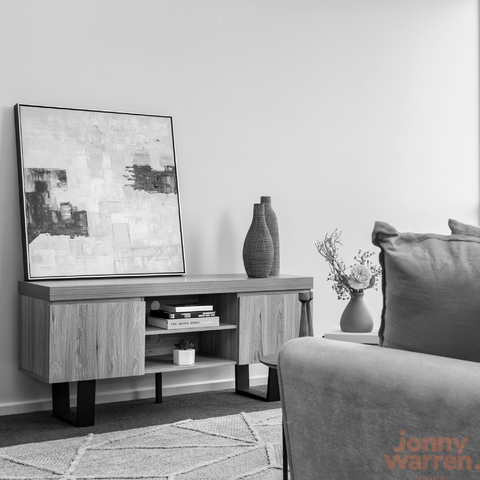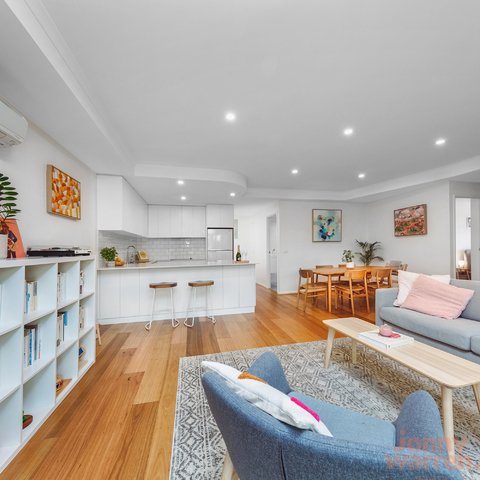20 Chauvel Circle, Chapman ACT 2611
20 Chauvel Circle Weston Creek Australia

Type
Sold

Bedrooms
4 Bedrooms

Bathrooms
3 Baths

Car
Triple Garage + 3 Car Spaces Car
THE STORY….
The attention to detail in this home by the architects & the Mason family saw it win the 2005 MBA home of the year, & from the moment you see the home, it is easy to see why. In January 2003, the Mason family lost their home to the bushfires & they thought they would lose John too, who had been in intensive care for almost 8 weeks. But like a Phoenix rising from the ashes, nothing was going to stop this family from rebuilding their family home so that every member of their family could enjoy it to its full potential.
“We had the best team behind us to build our home. The architect & interior designer would visit us in the hospital to discuss the plans & finishes. I knew that John would be coming home, & I wanted to ensure that he would be able to move around the home freely & still have his independence.”
The home has been built to “Accessible Homes” standards with wide hallways, wheelchair friendly amenities & a dedicated independent kitchen. The independent kitchen features a lowered bench sink & in-built coffee machine.
This home is sure to impress with a grand entrance, raked ceiling above the kitchen/family room & a panoramic window overlooking the pool & gardens. In the parent’s wing, you will find a fully fitted home office & a master suite with its own balcony overlooking the pool, ensuite, & a vast walk-through robe with an abundance of custom-built storage.
“We have celebrated many special occasions, from the housewarming party to 18th & 21st birthday parties to pre formals, graduations, wedding celebrations & grandchildren. All enjoyed around the outdoor entertaining space & rumpus.”
The rumpus room features a bar & full-length bi-fold doors opening onto a tiled entertainment area with all indoor & outdoor spaces connected to a sound system throughout the home.
More Detail:
2.7m high ceilings
Raked ceiling in kitchen/family room with panoramic window overlooking the pool
Rumpus room with coffered ceiling, bar area & bi-fold doors to tiled entertainment area
Master suite with balcony access, ensuite & walk-through robe
2nd bedroom with walk-in robe & ensuite
Zoned reverse cycle AC & in-slab heating
Intercom & security system
Covered BBQ area with built-in storage & granite benchtops
Heated pool & spa
Triple car garage & 3 car spaces
Landscaped gardens with automatic sprinkler system & side access
2 x 25,000lt water tanks for garden irrigation
Approx. 382.2m2 of living & 95.37m2 garage
Approx. 2,456m2 block
Rates approx. $1,066pq
Details
Type: House Sold
Price: SOLD PRIOR TO AUCTION $3,100,000
Bed Rooms: 4
Bathrooms: 3
Guest Room: 1
Car: Triple Garage + 3 Car Spaces
Property ID: 20 Chauvel Circle, Chapman ACT 2611
Listing Agent Name: Jonny Warren
Listing Agent Telephone: 0431 797 891
Listing Agent Email: jonny@jonnywarren.com.au
Bedrooms: 4
Bathrooms: 1
Ensuite: 2
Garages: 3
Pool: 1
Spa: 1
Video
Similar Properties
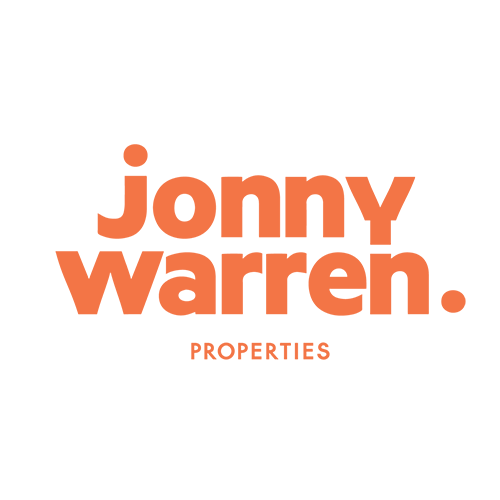


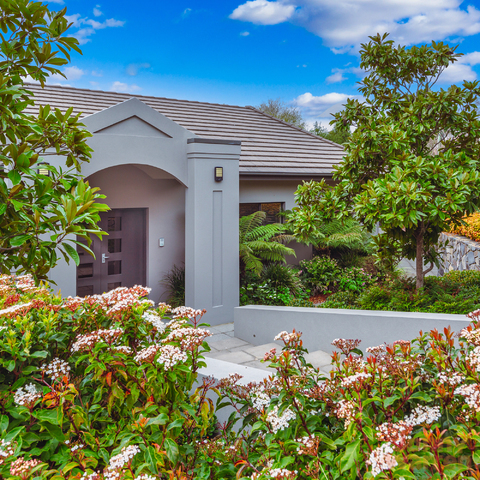












































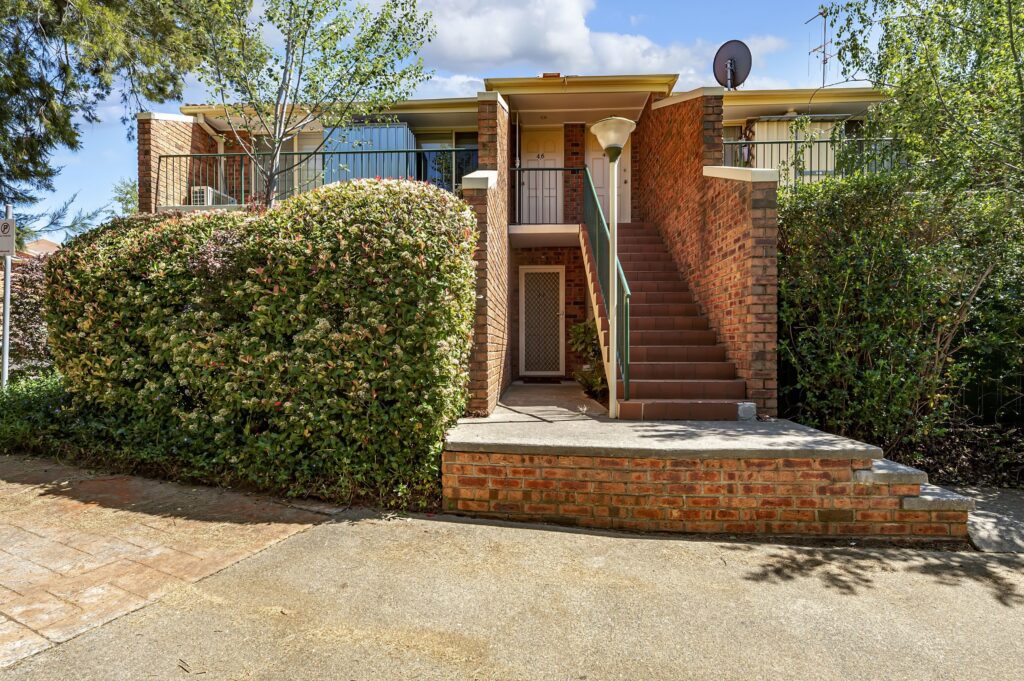
 2 Bedrooms
2 Bedrooms 

