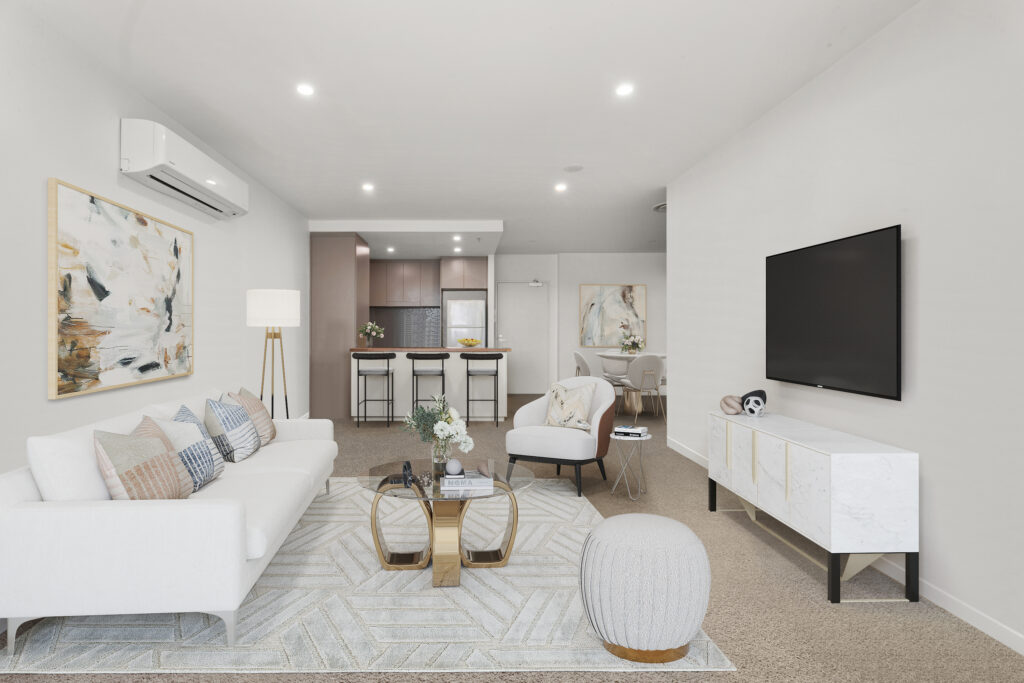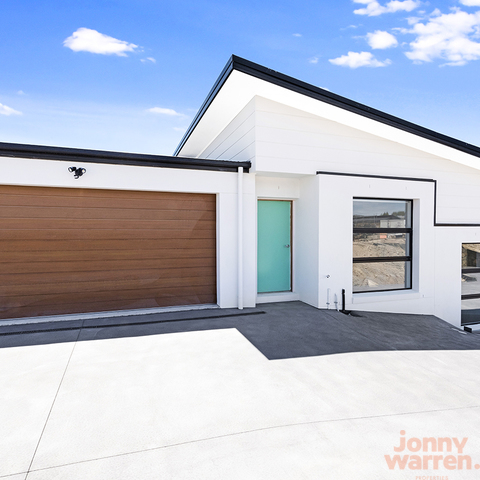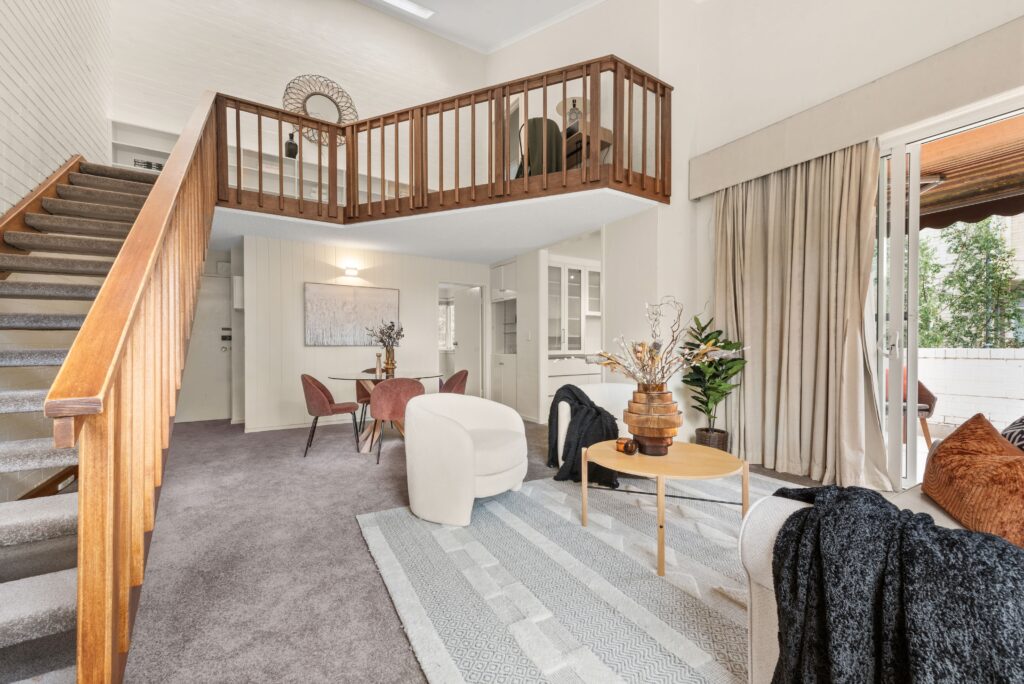20 Carina Street, Ngunnawal 2913 Featured
20 Carina Street, Ngunnawal Australia

Type
Sold

Bedrooms
3 Bedrooms

Bathrooms
1 Baths

Car
Single Car
THE STORY….
In 2019, a charming home nestled along a tranquil, tree-lined street became the canvas for the next chapter of the homeowner’s life. This family haven, located in a friendly suburb, proved to be more than just a dwelling – it was a special space for creating lifelong memories and embracing the joys of life.
Strategically positioned close to Gungahlin Marketplace, schools, and public transport hubs, the home seamlessly blended suburban tranquillity with urban convenience.
Within these walls, the stories of the home unfolded – the open-plan living, kitchen, and dining space offered a bright and airy backdrop for countless family gatherings, fostering an intimate atmosphere without crowding. The well-designed kitchen features modern appliances, including a well-loved gas cooktop, creating the perfect hub for culinary pursuits and creations.
With three light-filled bedrooms, including a master with direct access to the main bathroom, this home offers private spaces for moments of relaxation and rejuvenation for the whole family. The bathroom, a bright and modern oasis, often became a subject of admiration from guests, adding a touch of sophistication and luxury to the home.
Comfort and convenience are key, with ducted air conditioning ensuring year round climate control and low-maintenance, chic wood-look laminate flooring offering easy maintenance.
The allure of this residence extends beyond its walls and into a secure backyard – a serene retreat, loved for its low maintenance and ample space. For the homeowner’s beloved dogs, it was an open playground, and for friends and family, an inviting venue beneath an undercover entertainment space for dining and parties alike.
Beyond the structure, this home became a repository of cherished moments. From family celebrations to quiet evenings, the walls echoed with laughter and love.
As the decision to sell looms, the memories embedded within the walls become part of its legacy. A home that witnessed the ebb and flow of family life now awaits its next custodian, ready to script a new narrative within its welcoming embrace.
More Details:
– Three bedrooms ft. carpet & ceiling fans, two ft. built-in wardrobes
– Master bedroom ft. built-in wardrobe & direct access to main bathroom
– Open plan living, dining & kitchen
– Kitchen ft. Bellni 600mm gas cooktop, Omega 600mm electric oven & 1.5 stainless-steel sink
– Ducted Fujitsu air conditioning throughout
– Large single glazed windows throughout ft. Venetian blinds
– Fully tiled main bathroom ft. bathtub, separate toilet & two-way access
– Electric hot water system installed December 2023
– Wood-look vinyl flooring throughout
– Separate laundry ft. ample storage & external access
– Bricked, undercover entertainment space, accessible via glass sliding doors
– Low-maintenance grassed backyard ft. established gardens
– Single car garage ft. internal access
– Additional on-site parking available
– Close commute to local shops, schools, public transport & parks/playgrounds
– Approx. Block Size: 407sqm
– Approx. Living Size: 93.7sqm
– Approx. Garage Size: 20.63sqm
– Approx. Council Rates: $2756.19 per annum
– Approx. Rental Return: $560 – $600 per week
Details
Type: House Sold
Price: Sold For $725,000
Bed Rooms: 3
Bathrooms: 1
Car: Single
Property ID: 20 Carina Street, Ngunnawal
Listing Agent Name: Jonny Warren
Listing Agent Telephone: 0431 797 891
Listing Agent Email: jonny@jonnywarren.com.au
Similar Properties



































 2 Bedrooms
2 Bedrooms 



