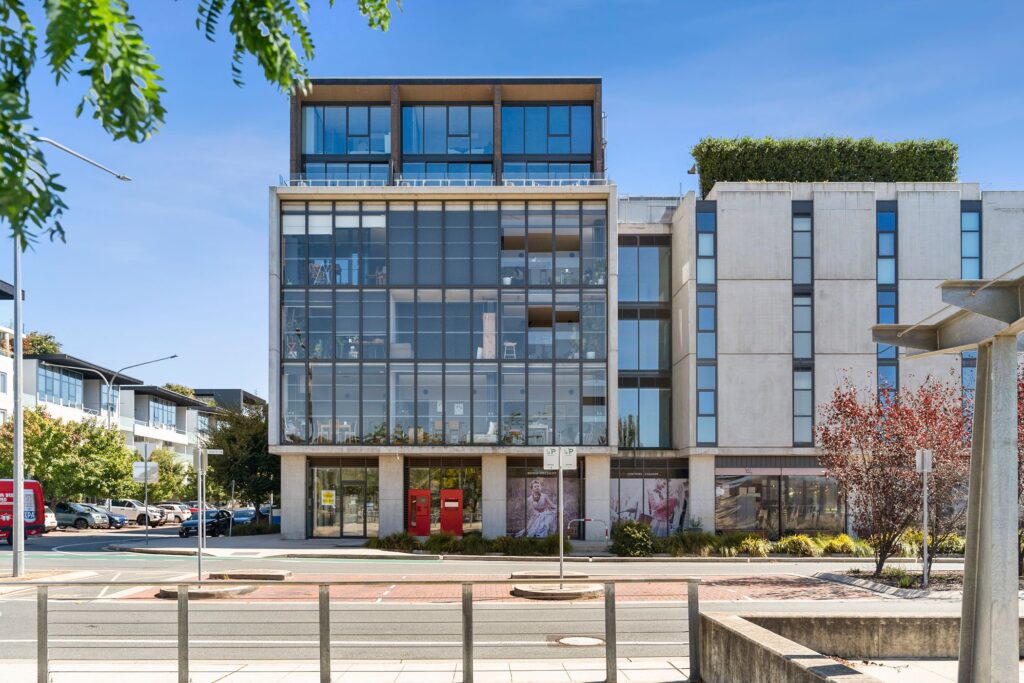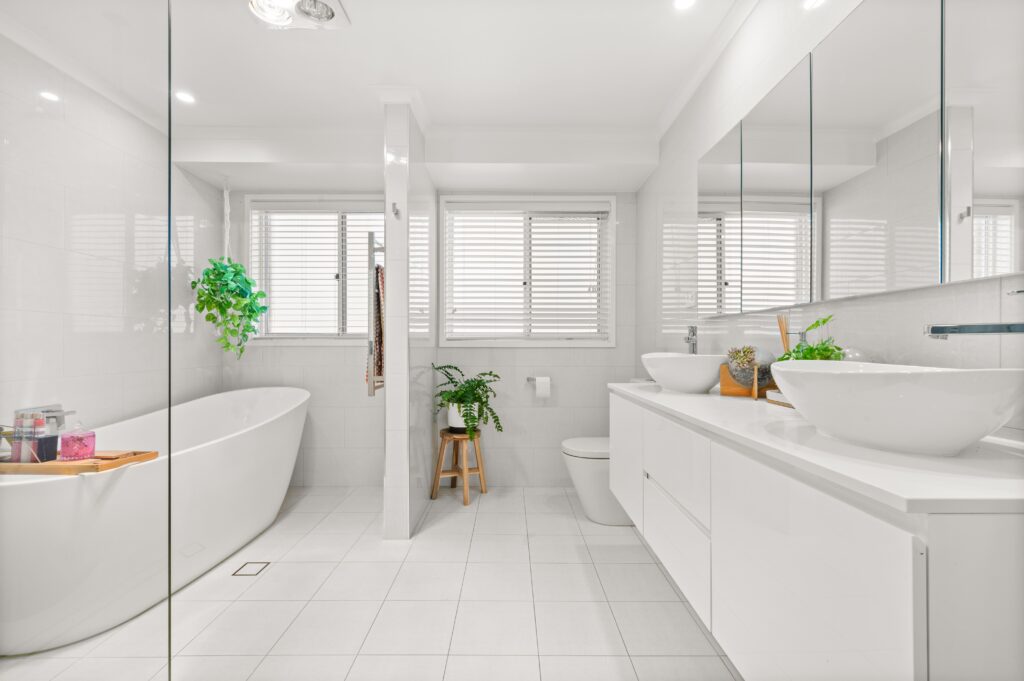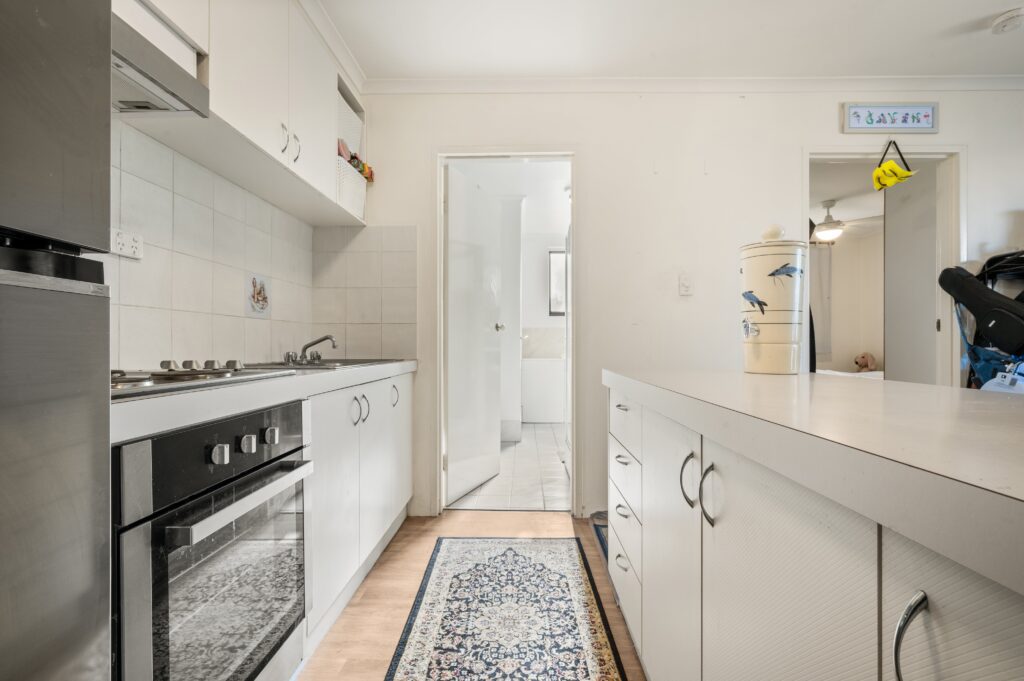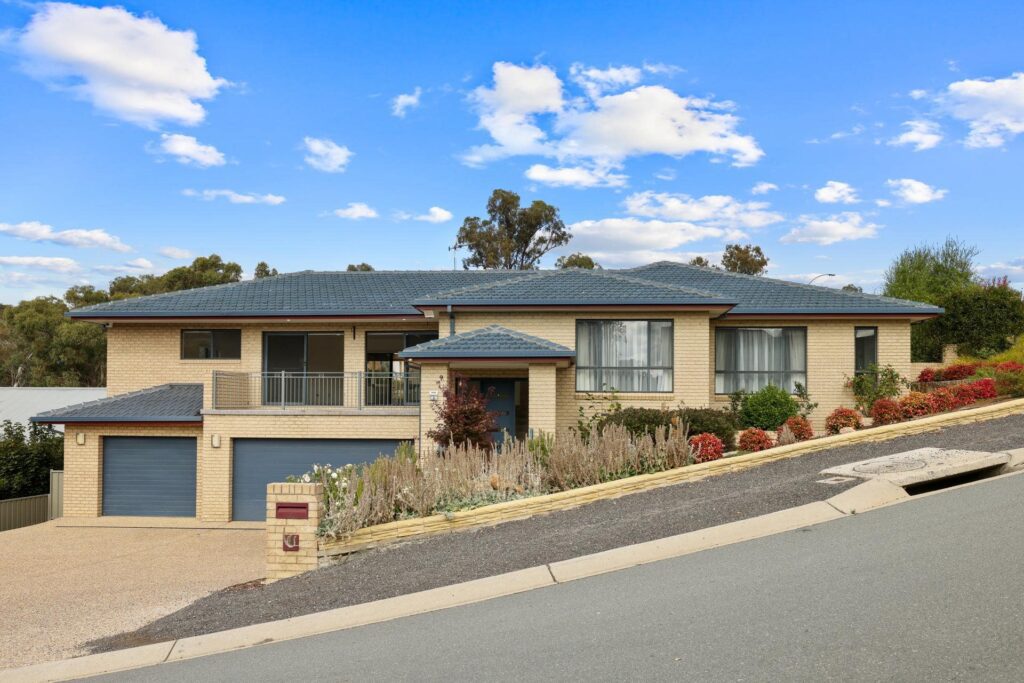15 Ron Hoy Street, Macgregor 2615 Featured
15 Ron Hoy Street, Macgregor Australia

Type
Sold

Bedrooms
3 Bedrooms

Bathrooms
1 Baths

Car
Single Car
THE STORY….
Nestled in the heart of MacGregor, 15 Ron Hoy Street stands as a cosy, modern sanctuary that seamlessly blends style, comfort, and smart living. Beginning their journey in 2020, our homeowners were drawn to this residence, because it met their needs at the time perfectly and held promises of warm memories and bright futures to come.
From the moment they moved in, the owners dedicated themselves to transforming this house into a comfortable and accommodating family home. Investing both time and resources into numerous upgrades, they worked hard to make it a new-age marvel, with modern fixtures and fittings throughout.
Stepping through the threshold, sleek wood-look laminate flooring welcomes you in, leading the way into a spacious open plan concept, combining elegance with easy maintenance. Perfectly positioned at the heart of the home, the kitchen features a double stainless-steel sink with an extendable pull-out tap, perfect for washing veggies or filling up large pots, along with a mixture of gas and electric cooking.
Comfort is paramount with two Mitsubishi reverse cycle units, installed in the living area and master bedroom respectively, ensuring efficient heating and cooling year-round. Brand new carpets add a touch of cosiness to the three bedrooms, each complete with built-in wardrobes, for plentiful storage, and plantation shutters, enhancing the warmth and inviting atmosphere in each space.
For additional family versatility, the single car, lock up garage, fit with a laundry and built-in storage, has been converted into a multipurpose rumpus room, providing ample space for work, leisure, entertainment, or additional storage – the possibilities are endless.
The internal courtyard, located alongside the dining space, features artificial turf and a garden bed, creating a lovely spot for morning coffees or evening relaxation. To the rear of the property, the secure backyard showcases a deck, an extension off the internal living area, providing the perfect place to host and entertain in the fresh air.
Every corner of this abode is filled with cherished memories and moments of joy. From humble beginnings, it quickly became the owners first family home, where they introduced their puppies, and welcomed home their firstborn daughter, watching them grow and thrive in the space they curated with love and care.
Situated mere steps from local amenities, and only a stone’s throw from nearby shops and renowned schools, this home’s location is perfect for families and professionals alike. Boasting a functional family floorplan, and brimming with potential, and heartwarming history, this incredible home now stands ready to embrace its next chapter, and your family’s future.
More Details:
– Three-bedroom, one-bathroom house ft. shared wall with neighbour
– Master bedroom ft. plush carpet, generous built-in wardrobe with mirrored sliding doors & 2.5 kW Mitsubishi reverse cycle split system (2022)
– Additional two bedrooms ft. plush carpet, plantation shutters & built-in wardrobes
– Brand new carpet to bedrooms
– Open plan living, kitchen & dining ft. wood-look laminate flooring (2022)
– Kitchen ft. double stainless-steel sink with upgraded, extendable, pull-out mixer tap, Westinghouse dishwasher, 600mm Fisher & Paykel built-in electric oven, four burner gas cooktop, plumbing to fridge cavity & large breakfast bar
– 7kW Mitsubishi reverse cycle split system in living (2022)
– Bathroom ft. built-in bathtub shower & large vanity
– Large single-glazed windows ft. plantation shutters
– Tiled rumpus & laundry (converted single car garage) ft. built-in cabinetry, generous linen cupboard & additional storage space
– Atrium style, internal courtyard (alongside dining space) ft. artificial turf & garden bed
– Recently gravelled, secure, North-facing backyard ft. large wooden deck (accessible via living space) & concreted space for clothesline
– Recently replaced internal & external Grid Deta smart light switches (controlled by Grid Deta app on IOS & Android)
– Cat 6 ethernet wiring throughout
– Fit with FTTP for the fastest possible NBN internet
– Ring brand doorbell & camera
– On-site parking available on driveway & recently gravelled frontyard space
– Within walking distance of public transport, local parks & playgrounds
– Short commute to renowned schools, sporting facilities & local shops inc. Woolworths Charnwood & Kippax Fair Shopping Centre
– Year Built: 2011
– EER: 6 stars
– Approx. Block Size: 226 sqm
– Approx. Living Size: 91.6 sqm
– Approx. Garage Size: 21.8 sqm (currently converted into a second living space)
– Approx. Council Rates: $389.60 per quarter
– Approx. Rental Return: $550 – $600 per week
Details
Type: House Sold
Price: Sold for $680,000
Bed Rooms: 3
Bathrooms: 1
Car: Single
Property ID: 15 Ron Hoy Street, Macgregor
Listing Agent Name: Jonny Warren
Listing Agent Telephone: 0431 797 891
Listing Agent Email: jonny@jonnywarren.com.au
Video
Similar Properties

























 1 Bedrooms
1 Bedrooms 



