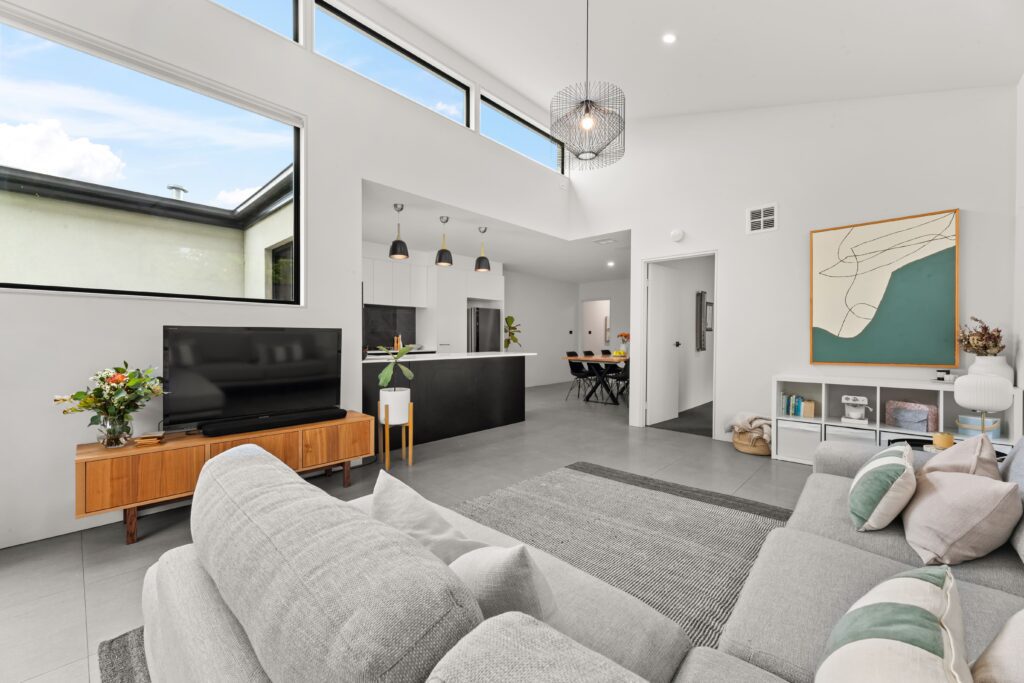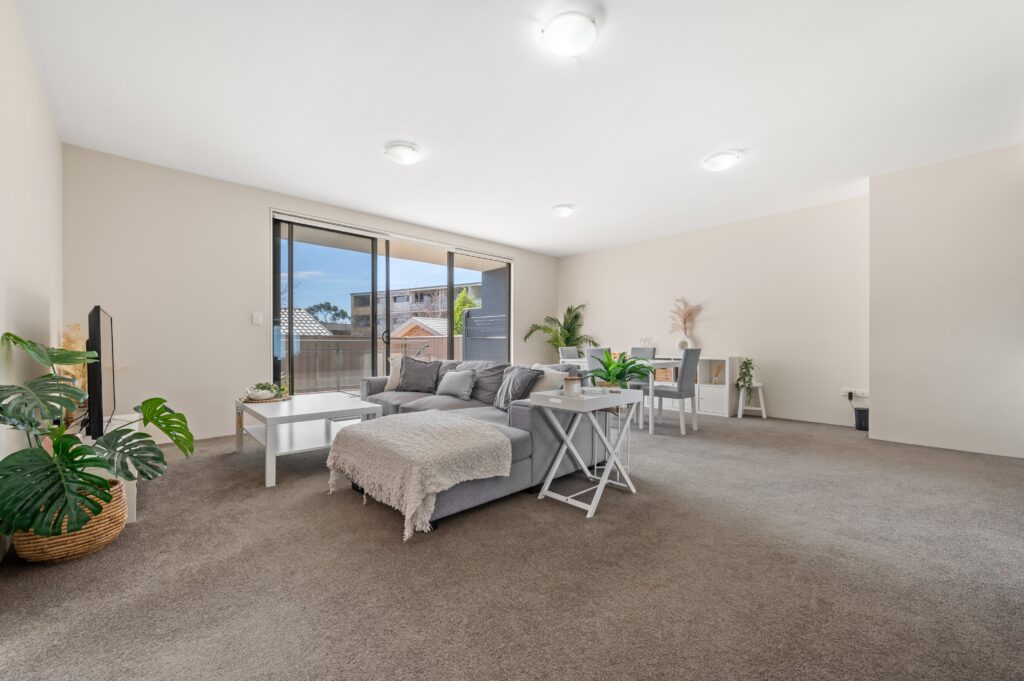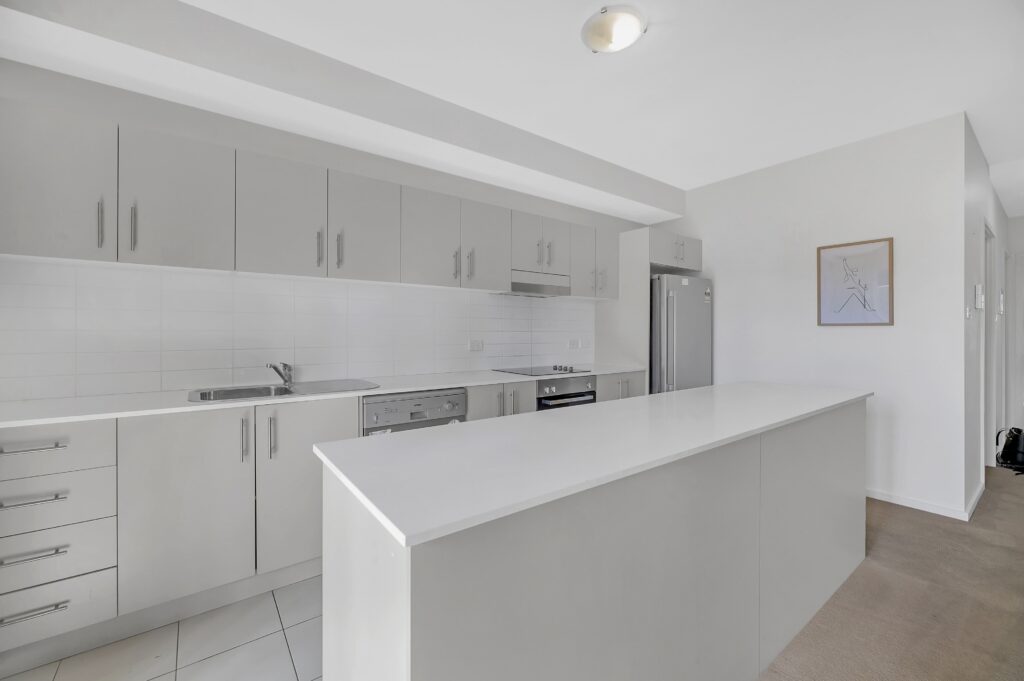121/161 Mortimer Lewis Drive, Greenway 2900 Featured
121/161 Mortimer Lewis Drive, Greenway Australia

Type
Sold

Bedrooms
3 Bedrooms

Bathrooms
2 Baths

Car
Double Car
THE STORY….
Situated in a serene corner of Greenway, this North Facing three-bedroom, two and half-bathroom townhouse tells a story of comfort and connection. The homeowner’s journey began in July 2020, when they stumbled upon an off the plan opportunity that seemed too good to be true. Moving in early January 2021, the homeowner immediately fell in love with the space. The design cleverly maximized both light and space, creating a warm and inviting atmosphere that felt like home from day one.
Downstairs, the open plan living, kitchen and dining offers the perfect blend of functionality and warmth. The kitchen features high end modern appliances and seamlessly flows into the integrated living and dining space, creating a a welcoming environment where everyone can be together. Easy access to the front courtyard extends the living space outdoors, creating an ideal spot for family gatherings and a safe place for children to play – perfect for the summer days.
Upstairs, the oversized master bedroom is complete with a generous built-in wardrobe and a private balcony, which quickly became a favourite spot for the homeowner. Overlooking the courtyard, the balcony provided the perfect vantage point to watch the world go by, with stunning views of the Tuggeranong Lake and Mimis Pit Stop Cafe. Two additional bedrooms, also featuring built-in wardrobes, share access to the main bathroom, a private sanctuary for guests and family to relax and rejuvenate.
As the time comes to bid farewell to their beloved home, the homeowner reflects on their leisurely strolls around Lake Tuggeranong with a coffee in hand from the local café, enjoying the fresh air and scenic views with their loved ones, or watching the sunset upon the water’s surface. As they bid farewell to their Greenway haven, the homeowner passes on not just the keys to their townhouse, but a collection of family stories, laughter, and the warmth that makes a house a home.
More Details:
– Two-storey, three-bedroom, two and half-bathroom
– Master bedroom ft. plush carpet, large built-in wardrobe, ensuite & private balcony, overlooking Lake Tuggeranong
– Fully-tiled private ensuite ft. floating vanity & large shower
– Additional two bedrooms ft. plush carpet & built-in wardrobes
– Fully tiled main bathroom ft. built in bath tub/shower, floating vanity & toilet
– Open plan living, kitchen & dining
– Kitchen ft. dual sink, stone bench tops, AEG electric 4 burner & oven, Westinghouse dishwasher
– European style laundry & Powder Room & understair storage (downstairs)
– Electric hot water system
– 2x linen cupboards
– Double-glazed windows throughout ft. brand new roller blinds
– 2x reverse cycle A/C Fujistu Units (to master bedroom & living room)
– Generous low-maintenance front courtyard
– Single oversized lock up garage ft. internal access
– Additional single allocated car space
– Within walking distance of Mimis Pit Stop Cafe, Lake Tuggeranong & local shopping centre
– Short commute to main arterial roads
– Situated within the secure ‘Shoreline’ complex
– Year Built: December 2020
– EER: 6 stars
– Approx. Upstairs Living Size: 64 sqm
– Approx. Balcony Size: 6 sqm
– Approx. Downstairs Living Size: 46 sqm
– Approx. Garage Size: 18 sqm
– Approx. Total Residence Size: 128 sqm
– Approx. Courtyard Size: 28 sqm
– Approx. Council Rates: $601 per quarter
– Approx. Strata Rates: $532.03 per quarter
– Approx. Sinking Admin Fund: $118.86 per quarter
– Approx. Rental Return: $600 – $670 per week
Details
Type: Town House Sold
Price: 0
Bed Rooms: 3
Bathrooms: 2
Car: Double
Property ID: 121/161 Mortimer Lewis Drive, Greenway
Listing Agent Name: Sienna Sewter
Listing Agent Telephone: 0477139216
Listing Agent Email: sienna@jonnywarren.com.au
State: NSW
Postcode: 2900
Land Area: 667
Similar Properties
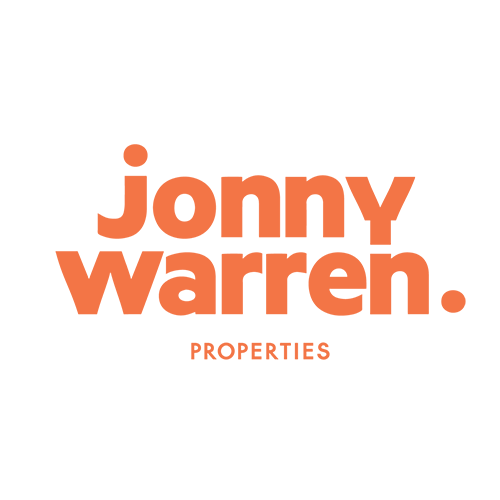






















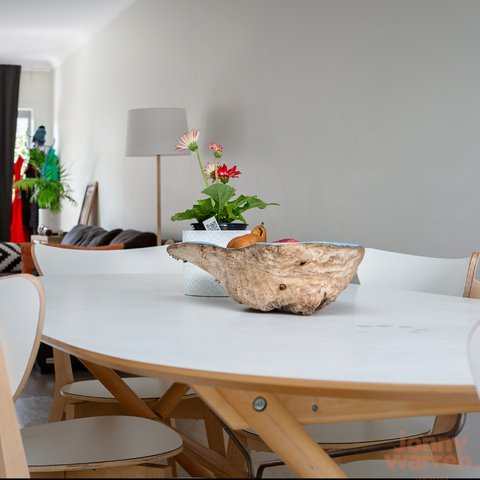
 3 Bedrooms
3 Bedrooms 

