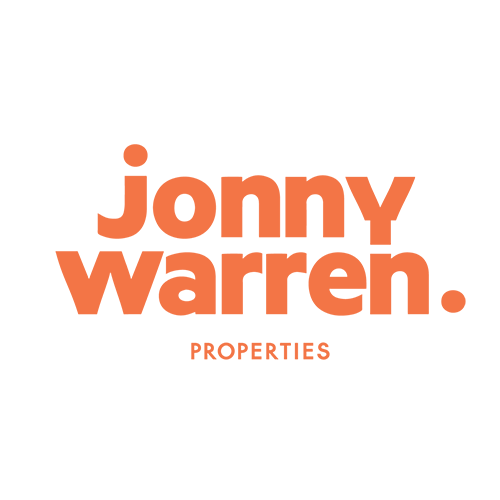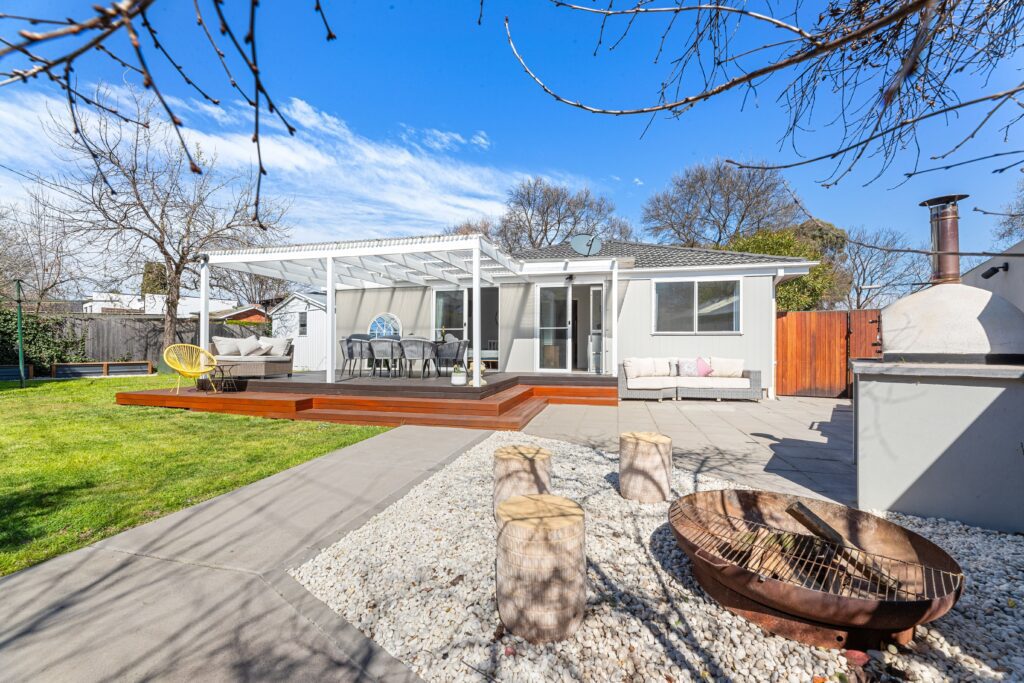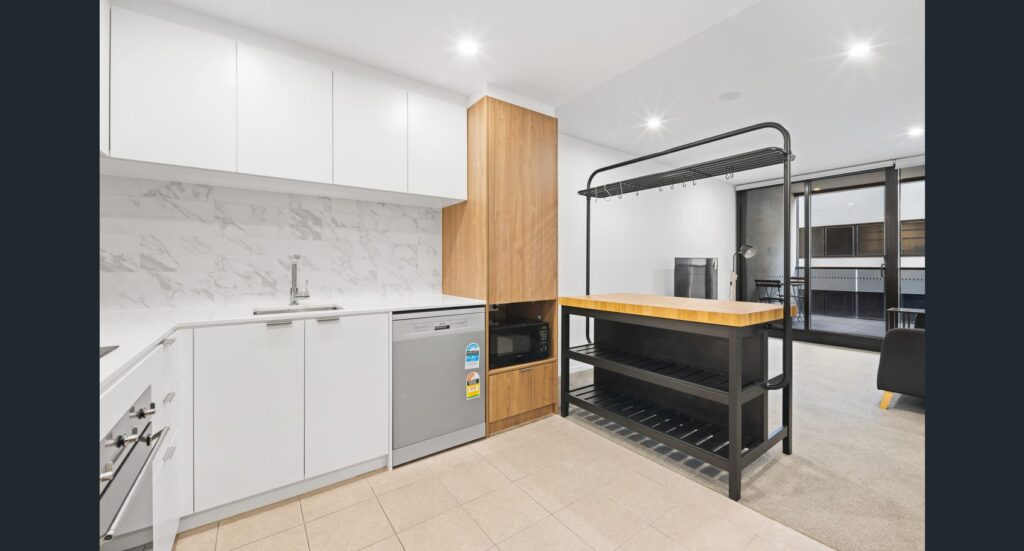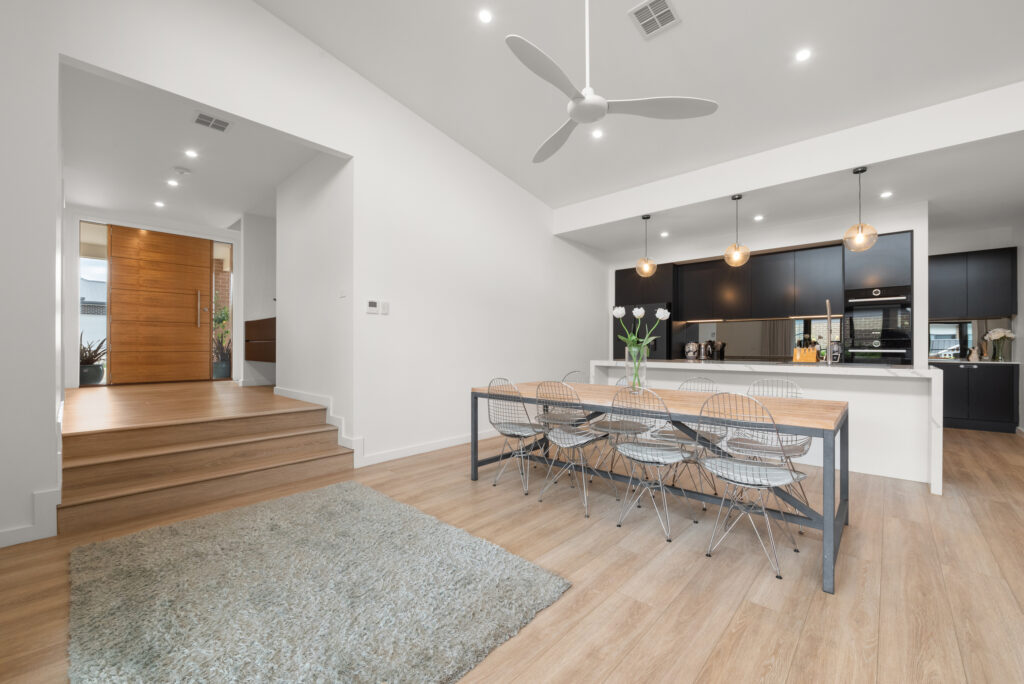12 Allumba Street, Queanbeyan West 2620 Featured
12 Allumba Street, Queanbeyan West Australia

Type
Sold

Bedrooms
4 Bedrooms

Bathrooms
2 Baths

Car
Double Car
THE STORY….
For the current homeowners, the story of this home started as a labour of love – built brick-by-brick by Jurek’s skilled hands. As a carpenter by trade, Jurek poured his heart and soul into constructing this home, using recycled materials gathered from various places. This process took many years, but slowly with each step, a new piece of their dream came together. They officially moved in on Christmas Eve in 2000 – a magical night that marked the beginning of countless memories made within these walls.
This home reflects Jurek’s craftsmanship, with character woven into every detail, from the stairs salvaged from the old Manuka picture theatre to the black bean floors downstairs, originally from a hardware store in Goulburn. These rare timber floors had been hidden under layers of lino before Jurek painstakingly restored them, giving the home a truly unique touch that speaks of its history.
Upstairs, the floors are made of Jarrah wood, laid in 2010 when they extended the space, replacing what had once been a void over the stairs. These natural, rich woods ground the home in warmth, making it a place of comfort and authenticity. The home holds a deep sense of permanence, a testament to the care and effort that went into creating it.
Over the years, the home has evolved alongside the family. In 2020, two small bedrooms were combined into one large, inviting space, perfect for making guests feel at home. The warmth this home exudes continues with two gas heaters in the kitchen and living spaces, which will remain for the next owner to enjoy, with the internal temperature kept comfortable year-round, thanks to an evaporative air conditioner that was replaced in 2023.
The heart of the home, however, is not just in its structure but in the moments shared within. The heated pool, maintained by Pristine Pools all year round, is a favourite feature for the family, especially their grandchildren whose laughter and splashing can often be heard echoing across the backyard. The pool heater was replaced in 2023, ensuring it’s always ready for more memories to be made, no matter the season.
The homeowners spent many moments sitting on the back deck, which was re-built in 2017, enjoying the spectacular sunsets and surrounding landscape vistas. As the sun dips below the distant mountains, casting a golden glow across the paddock out the back, there’s a quiet sense of peace – with the occasional sounds of the local archery club on Sundays from the nearby field, which can never be built on due to its history.
This home isn’t just a place to live but a sentimental piece of their story. It’s a place where you can truly feel the care that went into its construction, and the love that has filled it ever since. For the homeowner, letting go of this home won’t be easy, but they take comfort knowing that the next family will get to experience the joy, laughter, and beauty that this house so effortlessly offers.
For a first-time homebuyer, this property offers a warm place to call home, exuding a unique character, and ample space to build your own future. Whether it’s enjoying the sunsets on the back deck, spending summer evenings in the pool, or creating new memories in the thoughtfully designed spaces, this house has everything needed to start a beautiful new chapter in life.
More Details:
– Beautiful split-level brick family home
– Constructed using recycled materials, brimming with unique character & charm
– Master bedroom ft. built in wardrobe & private ensuite
– Second & third bedrooms ft. built in wardrobes
– Oversized fourth bedroom/rumpus ft. kitchenette
– Open plan living, kitchen & dining ft. sliding door access to balcony
– Kitchen ft. spacious island bench, 5 burner gas cooktop, built-in oven, double dish-drawer dishwasher & double stainless-steel sink
– Slow combustion wood fireplace (downstairs)
– 2x gas heaters to kitchen & living
– Ducted evaporative air conditioner (2023)
– Black bean wood flooring (downstairs)
– Jarrah wood flooring (upstairs)
– Plantation shutters throughout
– Freshly painted interior
– Downlights throughout
– Renovated main bathroom ft. floor to ceiling tiles
– Laundry ft. access to backyard and close line
– Undercover rear balcony, overlooking backyard ft. stunning vistas (2017)
– Undercover rear deck (below balcony)
– Fully fenced backyard ft. established gardens
– Heated swimming pool ft. shade sails (heater replaced in 2023)
– Double garage ft. roller doors & internal access
– Additional storage under house
– Situated in a quiet location, close by to arterial roads
– Within walking distance of Queanbeyan West Dog Park, Garrong Playground, Koorang Park, Monaro Archers (archery range), public transport & local shops
– Short commute to Queanbeyan CBD including Riversize Plaza, local shops, schools & playgrounds, Canberra Airport & Canberra CBD
– Year Built: 2000
– Approx. Block Size: 640 sqm
– Approx. Living Size: 233 sqm
– Approx. Council Rates: $3600 per annum
– Approx. Rental Return: $850 – $900 per week
Details
Type: House Sold
Price: 0
Bed Rooms: 4
Bathrooms: 2
Car: Double
Property ID: 12 Allumba Street, Queanbeyan West
Listing Agent Name: Belinda Le Ruez
Listing Agent Telephone: 0420 942 818
Listing Agent Email: bel@jonnywarren.com.au
Similar Properties




































 3 Bedrooms
3 Bedrooms  2 Baths
2 Baths
 Double
Double 

