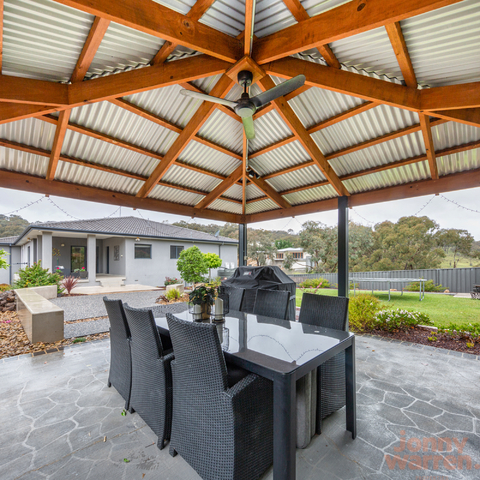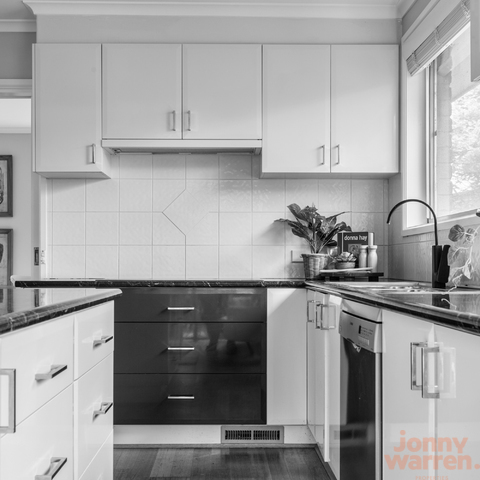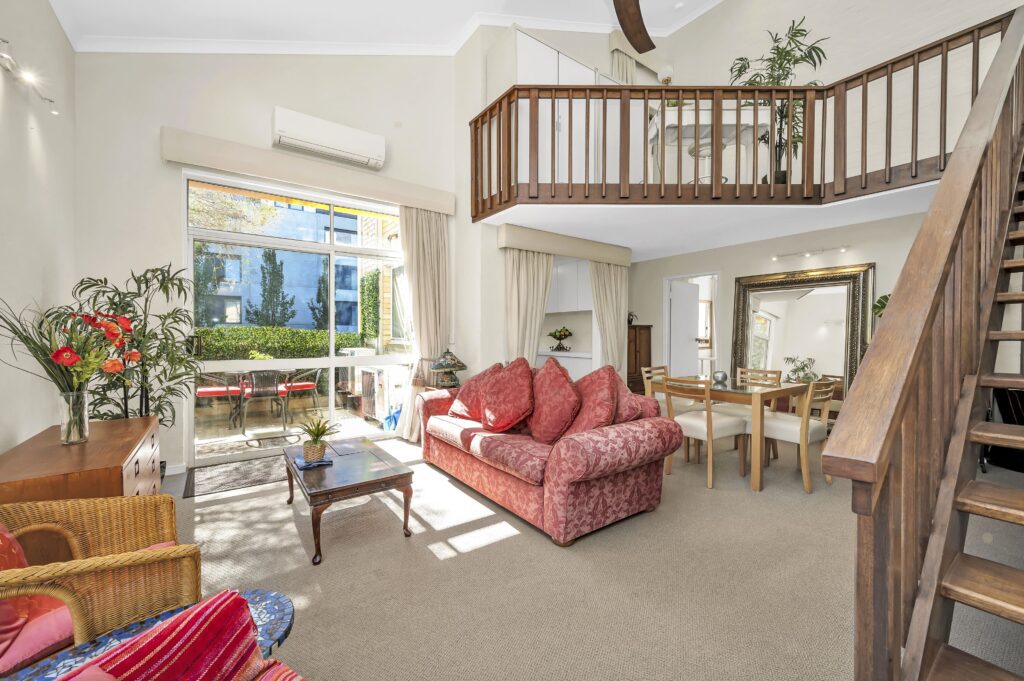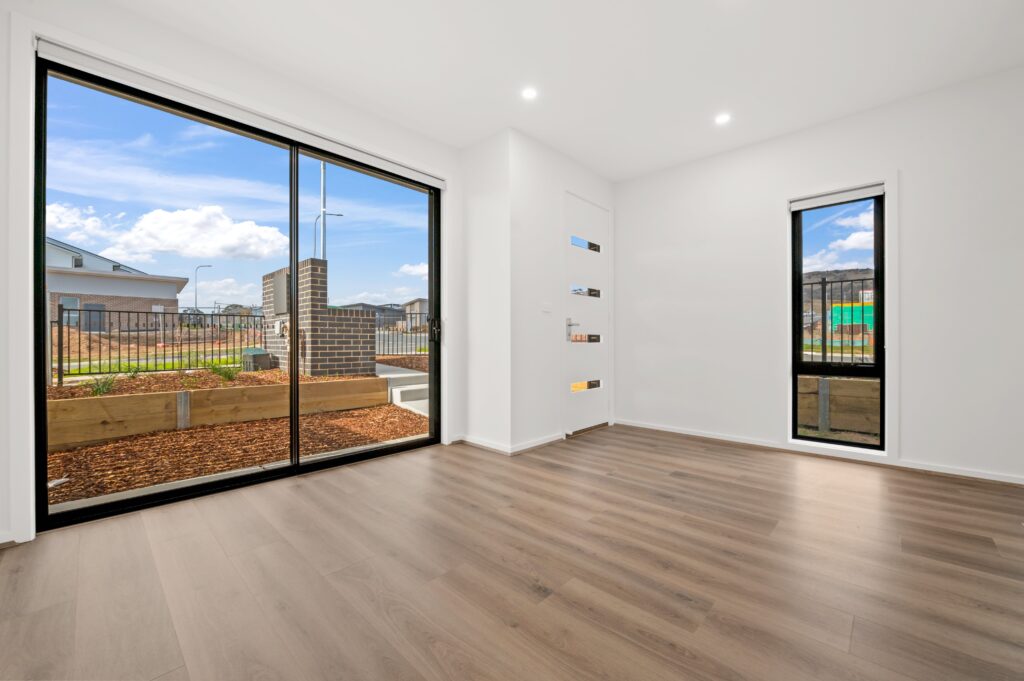10 MacKnight Place, Macarthur 2904 Featured
10 MacKnight Place, Macarthur Australia

Type
For Sale

Bedrooms
5 Bedrooms

Bathrooms
3 Baths

Car
Quadruple Car
THE STORY….
Drawn to the peaceful, family-friendly atmosphere of the neighbourhood the current homeowners purchased this charming residence in July 2022, immediately falling in awe of the inviting spaces and thoughtful design throughout.
Stepping inside, you’re greeted by a north-facing formal lounge, where abundant natural lighting illuminates the expansive library bookshelf that spans the room. An open archway leads to a dining area, with sliding door access to the external entertainment space. To the right, a generous rumpus room awaits, offering endless possibilities for family entertainment – whether it’s a lively game night, a movie marathon, or simply a space for the kids to retreat and unwind.
At the heart of the home, the spacious kitchen showcases modern finishes with gorgeous slate flooring underfoot, stone benchtops, and quality electric appliances. Thoughtfully designed with both functionality and style in mind, cooking becomes a shared experience with the outdoor servery window ensuring you’re never far from the action whilst hosting a barbecue or simply enjoying the fresh air on the spacious undercover patio.
Segregated along the façade of the home, the sunlit master bedroom provides a parent’s retreat, featuring a large ensuite with a double vanity, offering ample space for morning routines. The additional three bedrooms are equally inviting, each with built-in wardrobes and sharing access to the generous main bathroom, designed for relaxation with a free-standing bathtub beckoning for moments of peaceful rejuvenation.
Outside, the spacious backyard reveals more space to explore, with a separate powered rumpus with a north-facing deck providing a versatile space for a home office or gym. Additionally, a self-contained one bedroom flat offers privacy and comfort for guests or a teenagers’ retreat – an ideal setup for extended family visits or growing teens seeking their own space without moving far from home.
Since moving in, the homeowners have poured their love into upgrading the property, relandscaping the front and back yards for low maintenance while adding three garden sheds, a fire pit, and solar panels to enhance comfort and convenience. To further functionality, the off-street parking options are plentiful, ensuring that all guests are accommodated with ease.
This property provides the perfect place where families can grow, thrive, and build a future together, just as the current homeowners have done. If you’re looking for a home that offers space, comfort, and the perfect setting to start or raise your family, this Macarthur gem is ready to welcome your next chapter.
More Details:
– Spacious master bedroom ft. generous built-in wardrobe with mirrored sliding doors & private ensuite
– Fully tiled ensuite ft. double floating sink vanity, mirrored shaving cabinets & large shower with wall niche
– Three additional bedrooms, two ft. built-in wardrobes
– Open plan kitchen & family room ft. slate flooring & external access
– Kitchen ft. slate flooring, stone benchtops, breakfast bar, 1900mm burner induction cooktop & built-in electric Fisher & Paykel oven, Inalt dishwasher with time delay & ample cabinetry
– Multiple living areas
– North facing formal lounge ft. plush carpet, raked ceilings, exposed beams & built-in cabinetry
– Formal dining ft. plush carpet, raked ceilings, exposed beams & external access
– Generous rumpus ft. plush carpet & external access
– Daikin zoned ducted reverse cycle heating & cooling
– Large single-glazed tinted windows throughout
– Brick feature walls throughout
– Spacious fully tiled main bathroom ft. double floating sink vanity, mirrored shaving cabinets, large shower & separate free-standing bathtub
– Laundry ft. external access
– Double car, lock up garage ft. roller doors
– Plenty of additional on-site parking available
– 32 solar panels with a 13 kW invertor
– Generous undercover entertainment space ft. ceiling fan & roll down blinds
– Self-contained one bedroom flat in backyard ft. kitchenette, living, bedroom & bathroom
– Separate shed/rumpus in backyard ft. deck & shade sail
– Secure backyard ft. fire pit, three garden sheds & established gardens
– Re-landscaped front & backyard ft. concrete sleepers & sandstone blocks for low maintenance
– Within walking distance of Teddybears Childcare Centre & local parks, playgrounds & sporting facilities
– Short commute to local shops, schools, Rose Cottage & Chisholm Village Shopping Centre inc. Coles, ALDI, butcher, cafes & restaurants
– Year Built: 1984
– EER: 3.5 stars
– Approx. Block Size: 1133 sqm
– Approx. Living Size: 200.98 sqm
– Approx. Garage Size: 36 sqm
– Approx. Self-Contained Flat Size: 48 sqm
– Approx. Shed/Rumpus Size: 21.81 sqm
– Approx. Council Rates: $2678 per annum
– Approx. Rental Return: $900 per week
Details
Type: House For Sale
Price: Auction on-site at 1:00PM Saturday September_28
Bed Rooms: 5
Bathrooms: 3
Car: Quadruple
Property ID: 10 MacKnight Place, Macarthur
Listing Agent Name: Jonny Warren
Listing Agent Telephone: 0431 797 891
Listing Agent Email: jonny@jonnywarren.com.au
Video
Similar Properties










































 7 Bedrooms
7 Bedrooms 



