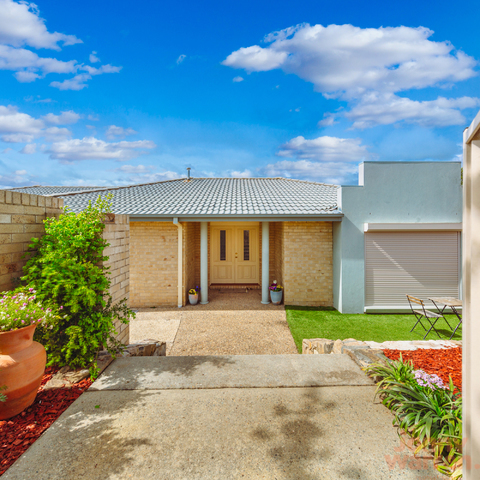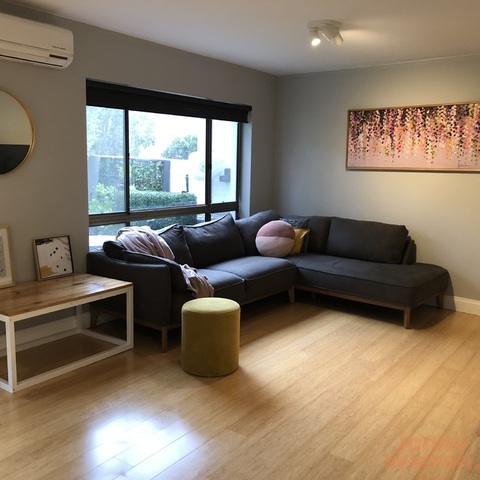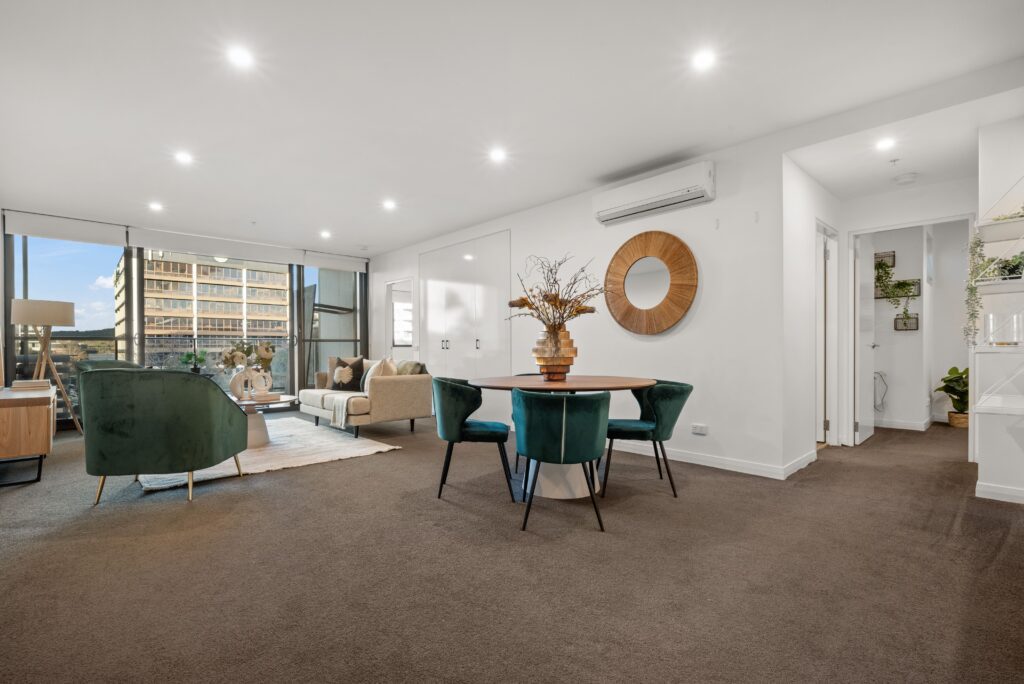1/23 Mckeahnie Street, Crestwood 2620 Featured
1/23 Mckeahnie Street, Crestwood Australia

Type
Sold

Bedrooms
2 Bedrooms

Bathrooms
1 Baths

Car
Double Car
THE STORY….
For two glorious decades, Nan called this cozy cottage-style abode ‘home’ – a residence where the charm of yesteryear harmoniously blended with the conveniences of modern living. Nestled at the front of a small complex of townhouses, this cottage exudes warmth, standing as a testament to time on a quiet street with amiable neighbours.
Perfectly positioned in a sought after location with renowned primary and high schools, and the vibrant pulse of parks and playgrounds, only a stone’s throw away.
The strategic location was a canvas for Nan’s daily life – a short stroll to a bus stop, for public transport, and Riverside Plaza within walking distance, hosting an abundance of local shops and eateries. The proximity to Queanbeyan Showground also added a dash of community flavour, hosting events that punctuated the seasons with markets and fairs alike.
As you approach, the cottage charm radiates through the quaint wrap-around porch and the glow of the porch lights. Inside, an open-plan living space and formal dining reveals ornate details from the original windows to the spectacular crown moulding.
A slow-combustion wood fireplace, set apart by it’s fantastic brick feature wall, and a Mitsubishi Electric split system air conditioner, create a cozy and contemporary ambiance, inviting you into this space with a warm welcome.
Natural light dances throughout, guiding the way into the centrally located kitchen, offering a collection of culinary conveniences with Westinghouse Silhouette Series gas appliances, set apart by a stylish wrap-around splashback.
Two cozy bedrooms, adorned with brand new carpet, cradle comfort – offering a private oasis to rest and recharge. The sizeable main bathroom boasts a sanctuary of indulgence, showcasing an oversized shower, frosted windows for added privacy, and stunning diagonal beadboard walls.
Outside, a generous undercover space beckons for gatherings, providing the perfect spot to unwind and entertain in the fresh air, protected from the elements.
Having been the heart of Nan’s life for two decades, baring witness to many family gatherings and milestones, her humble cottage underwent recent enhancements to prepare it for its next chapter. Fresh paint, brand new carpets and a renovated bathroom and kitchen breathed new life into this residence.
As Nan moves on, to live out her golden years at a community-centric retirement village, the memories embedded within these walls become a part of this cottage’s legacy. Creating a fantastic opportunity for a first-time homebuyer, a downsizer or an astute investor, to embrace the charm, warmth, and history that this cottage has to offer.
More Details:
– Low-maintenance, two-bedroom cottage style house
– Wrap-around front porch ft. original lights & feature doorknob
– Bedroom one ft. built-in wardrobe & brick feature wall
– Bedroom two ft. Mitsubishi Electric split system air conditioner
– Kitchen ft. double stainless-steel sink & rack, breakfast bar, ample cabinetry & wrap-around feature splashback
– Gas Westinghouse Silhouette Series appliances inc. fan forced oven, rangehood & 600mm CHEF 4 burner gas cooktop
– Formal dining ft. feature crown moulding, ornamental ceiling, slow-combustion, brick fireplace & Mitsubishi Electric split system air conditioner
– Brand new wood-look laminate flooring installed in dining & kitchen
– Brand new plush carpet installed in both bedrooms & living space
– Freshly painted interior & exterior
– Large original windows throughout ft. a mixture of sheer & block out roller blinds
– Plentiful natural lighting throughout
– Main bathroom ft. oversized shower, frosted windows, heat, fan & light switch options & diagonal beadboard walls
– Spacious separate laundry ft. original feature floor tiles & external access
– Generous undercover outdoors entertainment space
– Spacious double car, lock up carport ft. automatic roller door & direct access to laundry entry
– Short commute to local shops, schools, sporting ovals, parks, public transport & Queanbeyan Showground
– Short commute to surrounding suburbs, Canberra Airport & Canberra CBD
– Approx. Living Size: 85.26 sqm
– Approx. Garage Size: 29.64 sqm
– Approx. Undercover Entertainment Space Size: 33.84 sqm
– Approx. Council Rates: $3092.65 per annum
– Approx. Strata Levies (inc. Sinking Admin Fund): $660 per quarter
– Approx. Rental Return: $550 per week
Details
Type: House Sold
Price: Sold for $649,000
Bed Rooms: 2
Bathrooms: 1
Car: Double
Property ID: 1/23 Mckeahnie Street, Crestwood
Listing Agent Name: Ben Mills
Listing Agent Telephone: 0422 765 130
Listing Agent Email: ben@jonnywarren.com.au
Video
Similar Properties



































 3 Bedrooms
3 Bedrooms 



