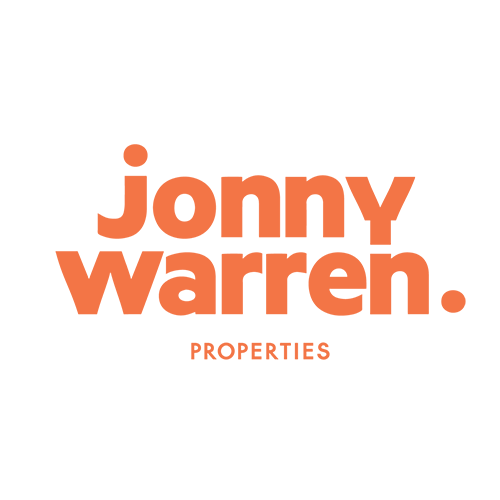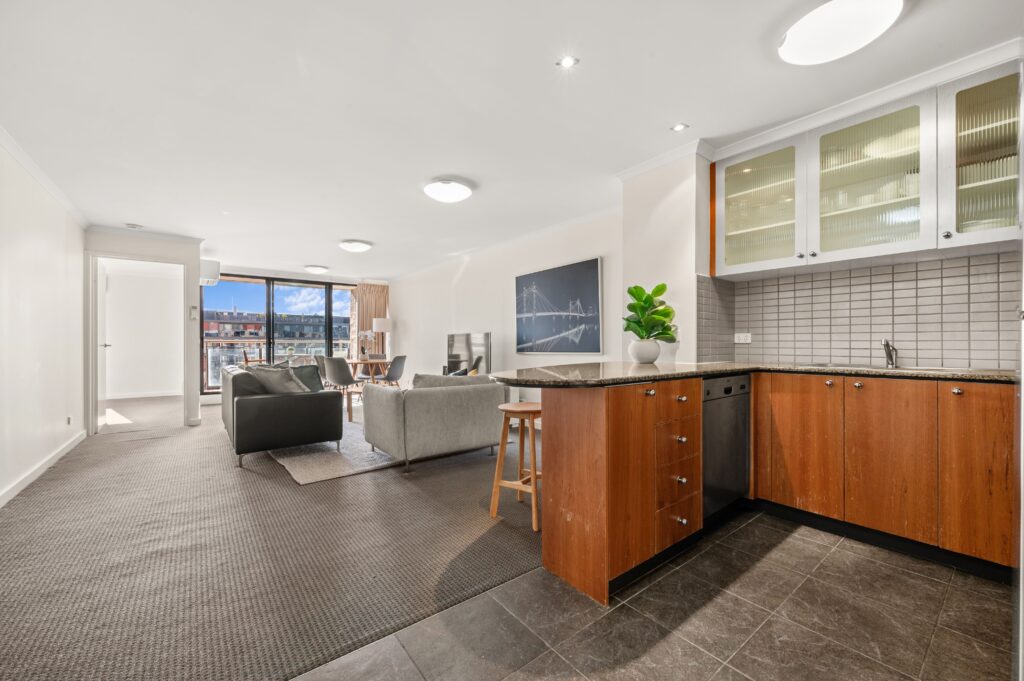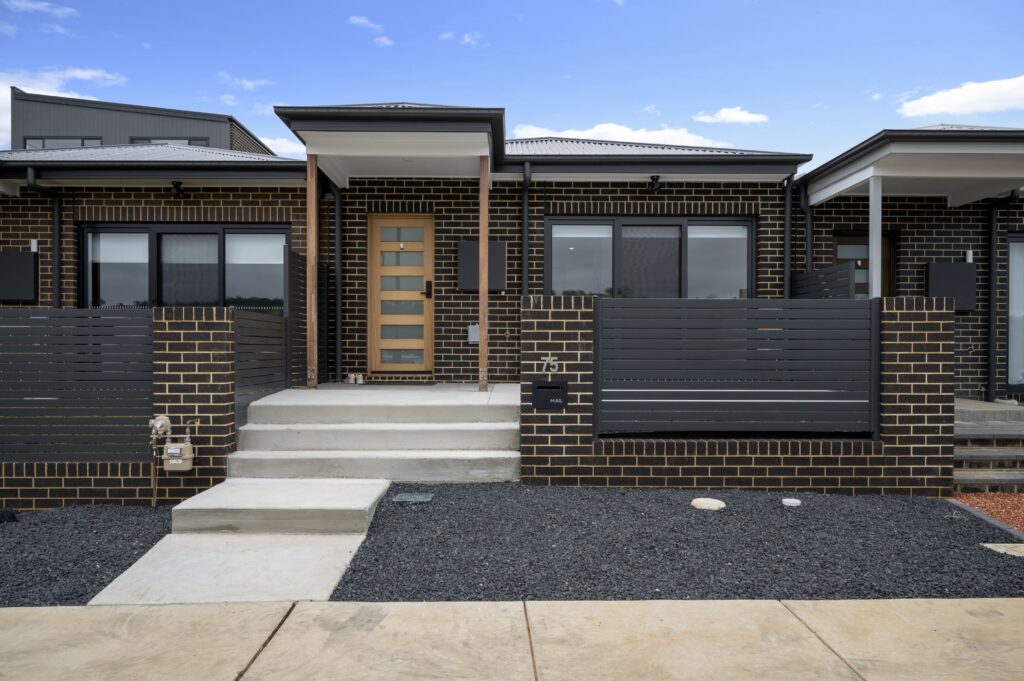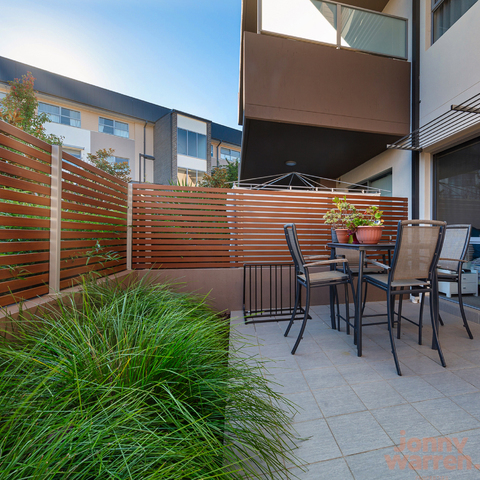31 Jordan Place, Queanbeyan 2620 Featured
31 Jordan Place, Queanbeyan Australia

Type
For Sale

Bedrooms
6 Bedrooms

Bathrooms
3 Baths

Car
Double Car
THE STORY….
This grand residence promises a lifestyle of comfort and convenience for families of all sizes, with a self-contained, two-bedroom studio providing the perfect place for growing teens, multigenerational living, or anyone seeking extra space and flexibility. This expansive two-story residence has been thoughtfully designed with six well-appointed bedrooms, three bathrooms, and the perfect blend of privacy across shared living areas.
Upstairs, you’re welcomed into a generous open plan concept where freshly laid hybrid timber flooring stretches across the broad blank canvas, just awaiting your personal touch. Separating the dining from the living, the renovated wrap-around kitchen is bound to impress with glistening white benchtops and cabinetry and high-end electric appliances.
Segregated from the bustling hub of the home, four sizeable bedrooms await, each fit with built-in wardrobes and large windows with wooden Venetian blinds. The master bedroom boasts a private ensuite, while the additional three bedrooms share access to the centrally located main bathroom, complete with a built-in bathtub for the ultimate end of day relaxation.
Downstairs, the setup is ideal for teenagers seeking independence, extended family members, or even for renting. It features two spacious bedrooms, a sleek kitchenette, a comfortable living and dining space, and a private bathroom, offering everyone a bit of solitude while still being part of the larger home.
Thoughtful features throughout make this home comfortable in every season. Upstairs, a central Mitsubishi ducted reverse cycle air conditioning system keeps temperatures just right, while downstairs benefits from Mitsubishi split air conditioning units. The quality insulation and abundant natural airflow offer energy-efficient comfort throughout the year, with generous sunlight adding a warm, welcoming feel to every corner of the house.
Outside, a large enclosed undercover veranda, accessible via the downstairs kitchenette, provides the perfect place for external dining and entertainment in the fresh air. Additionally, an elevated sunroom overlooking the backyard offers a sunny spot to soak in the view and sunshine with a cold bevvy in hand – from here you can enjoy a relaxed evening with family and friends while watching the New Year’s fireworks sparkle on the horizon.
With its ample space, modern amenities, and thoughtful layout, this home is ready to welcome its next family, offering comfort, convenience, and room to grow in every sense. Whether relaxing on the front veranda or enjoying a family movie night in one of the spacious living areas, this home is truly built for life’s best moments.
More Details:
– Spacious corner block
– Split-level home ft. self-contained studio downstairs
– Welcoming front veranda/entrance to upstairs residence
– Main residence ft. 4-bedrooms, 2-bathrooms & double car garage
– Self-contained studio ft. 2-bedrooms & 1-bathroom
– Freshly painted ceilings, walls & doors throughout
– Enclosed sunroom (located on second floor with access via backyard)
– Low-maintenance backyard ft. paved spaces & woodchip with established gardens
– Double car, lock up garage
– Additional on-site parking for multiple vehicles
– Short commute to local shops, eateries, renowned schools & sporting facilities
– Approx. 15 minute drive to Canberra Airport (according to Google Maps)
– Approx. 25 minute drive to Canberra CBD (according to Google Maps)
– Approx. Block Size: 658 sqm
– Approx. Living Size: 374 sqm
– Approx. Council Rates: $3835.89 per annum
– Approx. Rental Return (whole residence): $900 per week
Main Residence:
– Master bedroom ft. built-in wardrobes, private ensuite & external access to private balcony nook
– Three additional bedrooms ft. built-in wardrobes
– Generous open plan living, kitchen & dining
– Mitsubishi ducted reverse cycle air conditioning system
– Newly laid hybrid timber flooring
– Renovated, wrap-around kitchen ft. large breakfast bar, double stainless-steel sink, 4-burner induction cooktop, built-in electric Technika oven, brand new Solt dishwasher & glossy black splashback
– Large windows throughout ft. wooden Venetian blinds
– Main bathroom ft. built-in bathtub & separate shower, with updated toilet & vanity
– Additional space in main bathroom for stackable washing machine & dryer
– Large centrally located linen cupboard (in hallway)
– Approx. Rental Return (main residence): $750 per week
Self-Contained Studio:
– Accessible via main residence with separate entry
– Two sizeable bedrooms, one ft. built-in wardrobes
– Generous living & dining space ft. external access/entry
– Mitsubishi split system air conditioning units
– Sleek kitchenette ft. stainless-steel sink & dishwasher cavity, with external access to enclosed, undercover veranda
– Bathroom ft. large shower with updated toilet & vanity
– Additional under house storage (accessible via second bedroom)
– Approx. Rental Return (self-contained studio): $550 – $570 per week
Details
Type: House For Sale
Price: $1,185,000 - $1,250,000
Bed Rooms: 6
Bathrooms: 3
Car: Double
Property ID: 31 Jordan Place, Queanbeyan
Listing Agent Name: Ben Mills
Listing Agent Telephone: 0422 765 130
Listing Agent Email: ben@jonnywarren.com.au
State: NSW
Postcode: 2620
Video
Similar Properties



































 1 Bedrooms
1 Bedrooms 



