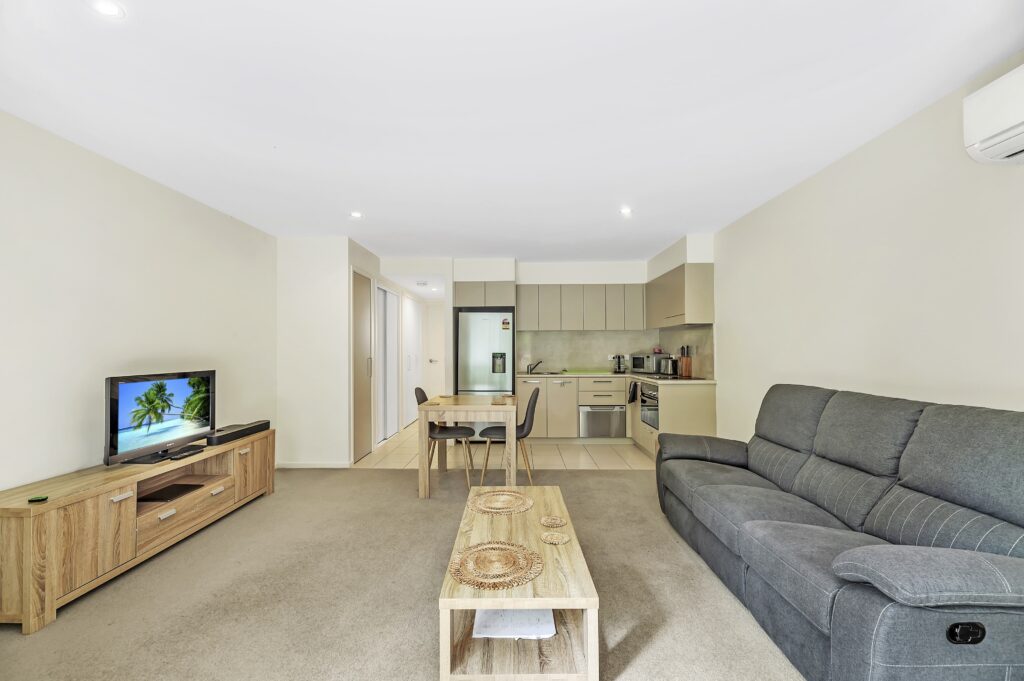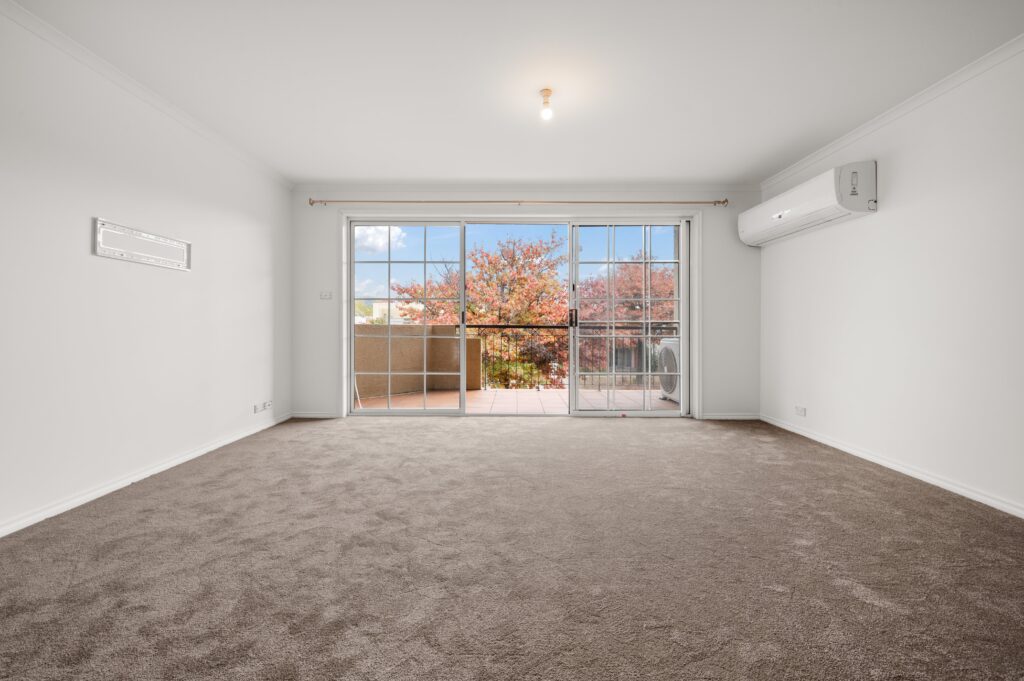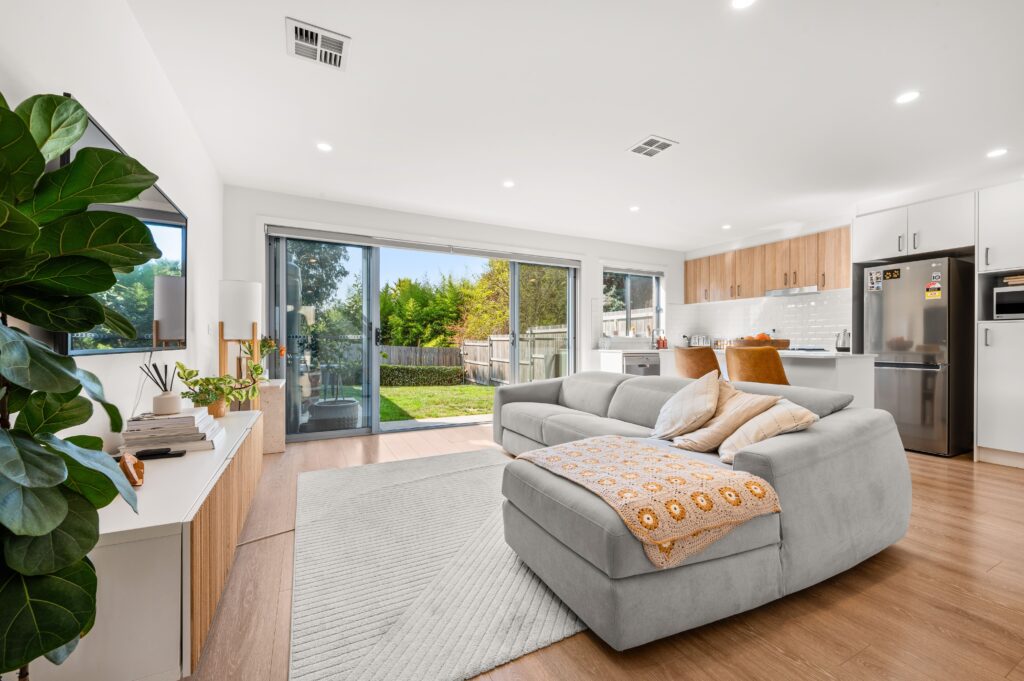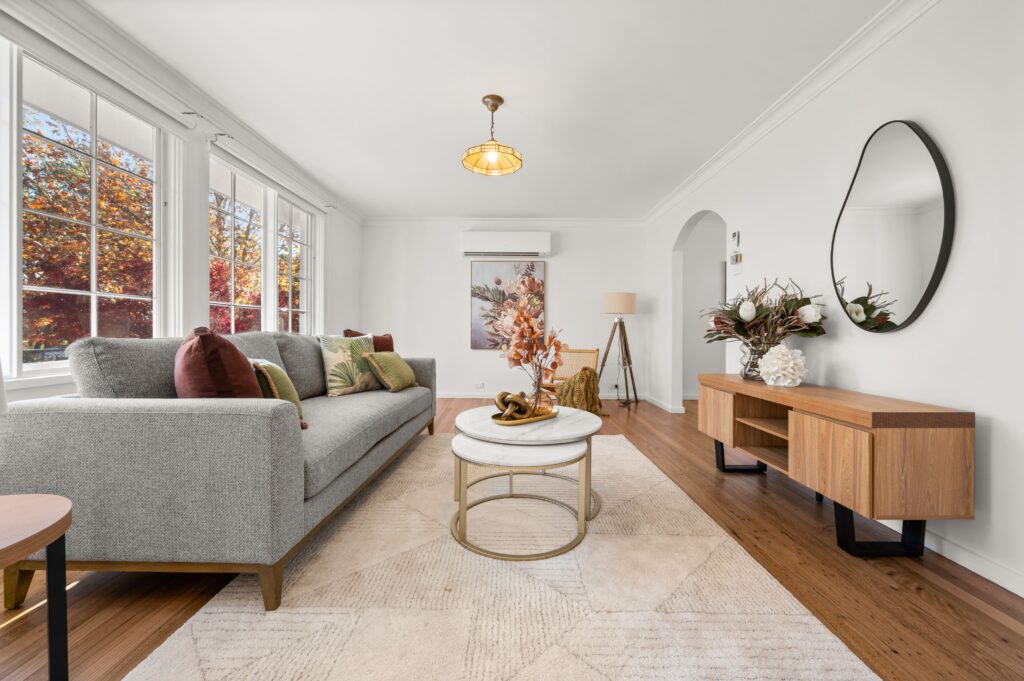85 Tazewell Circuit, Nicholls 2913 Featured
85 Tazewell Circuit, Nicholls Australia

Type
Sold

Bedrooms
4 Bedrooms

Bathrooms
2 Baths

Car
Double Car
THE STORY….
This four-bedroom, two-bathroom family home has been a place of comfort and joy, thoughtfully designed to offer privacy and space for those looking to raise their family in a safe, welcoming environment.
Purchased with the intention of creating a nurturing home for their children, the layout immediately stood out to the current homeowners, with the main living areas separated from the bedrooms. They imagined entertaining guests in the open plan living spaces while their children rested peacefully on the opposite side of the house. The design was perfect – not only functional but a place where the noise of life could coexist with the quiet of rest.
The front courtyard became a peaceful sanctuary, with its low-maintenance garden and spacious wooden deck offering a private and relaxing space. Mornings were often spent here with a coffee in hand, soaking in the sunshine and tranquillity of the space. It was their private world, shielded from the street – a cherished part of this home that instantly sets it apart as a calming oasis.
Inside, the formal living area greets you with an inviting atmosphere, with its beautiful hardwood flooring and plenty of natural light, setting the tone for a home filled with warmth. The open plan living, kitchen, and dining space flows seamlessly to the rear deck – an entertainer’s dream, overlooking the lush backyard, where summer barbecues and family gatherings created lasting memories. It became the perfect spot for everything, from watching their child play in the yard to quiet evenings watching movies whilst being sheltered from the elements.
At the other end of the house, four spacious bedrooms provide plenty of room for everyone. One of the homeowners’ favourite features is the master bedroom, a spacious retreat with a walk-in wardrobe and private ensuite. Each of the three additional bedrooms, with built-in wardrobes and plush carpeting, offers generous spaces for children or guests. Though large and functional, the bedrooms carried a comforting atmosphere – spaces designed not only for rest but for recreation.
As they prepare to say goodbye, the homeowners leave behind a home that is ready for a new family to make their own. The thoughtful design, spacious living areas, and peaceful outdoor spaces provide everything a family could need to settle in and create their own story. Whether it’s relaxing on the deck, hosting family gatherings, or simply enjoying the quiet of the neighbourhood, this home offers a wonderful setting for the next chapter in a family’s life.
More Details:
– Split-level home with wide, double door entry
– Private, enclosed front courtyard ft. deck with electric retractable awning & established, low-maintenance gardens
– Generous open plan formal lounge ft. split system A/C & sliding door access to front deck/courtyard
– Spacious open plan living, kitchen & dining space ft. built-in cupboards, ceiling fan, split system A/C & sliding door access to rear deck & backyard
– Kitchen ft. double stainless-steel sink, generous island bench with ample cabinetry, stone benchtops, 4 burner electric cooktop, built-in pyrolitic oven, Bosch dishwasher & timber panelled ceiling
– Main living spaces segregated from bedrooms via large dividing entry hallway
– Ducted gas heating throughout
– Hardwood flooring throughout
– Oversized master bedroom ft. large walk-in wardrobe, private ensuite & split system A/C
– Fully tiled, spacious ensuite ft. underfloor heating
– Three additional sizeable bedrooms ft. carpet, built-in wardrobes & split system A/C
– Large windows & sliding doors throughout ft. plentiful natural lighting
– Fully tiled main bathroom ft. underfloor heating, double basin, free standing bathtub & large separate shower
– Fully tiled segregated toilet
– Large laundry ft. easy access to rear deck/backyard
– 2x large, centrally located built-in linen cupboards
– Generous rear deck, overlooking backyard
– Private, fully fenced backyard ft. lawn, established, low-maintenance gardens & garden shed
– Large double car, lock up garage ft. roller doors & internal access
– Freshly painted interior (2022)
– Recently repainted front deck (2024)
– Security system
– Within walking distance of public transport, local parks & playgrounds
– Short commute to Nicholls Shopping Mall including IGA, local schools & major roads to surrounding suburbs including Gungahlin & Ngunnawal
– Year Built: 1995
– EER: 3 stars
– Approx. Block Size: 804 sqm
– Approx. Living Size: 224.5 sqm
– Approx. Garage Size: 50.1 sqm
– Approx. Total Residence Size: 274.6 sqm
– Approx. Council Rates: $865 per quarter
– Approx. Rental Return: $800 – $850 per week
Details
Type: House Sold
Price: SOLD PRIOR TO AUCTION FOR $1,275,000
Bed Rooms: 4
Bathrooms: 2
Car: Double
Property ID: 85 Tazewell Circuit, Nicholls
Listing Agent Name: Jonny Warren
Listing Agent Telephone: 0431 797 891
Listing Agent Email: jonny@jonnywarren.com.au
Similar Properties

































 1 Bedrooms
1 Bedrooms 



