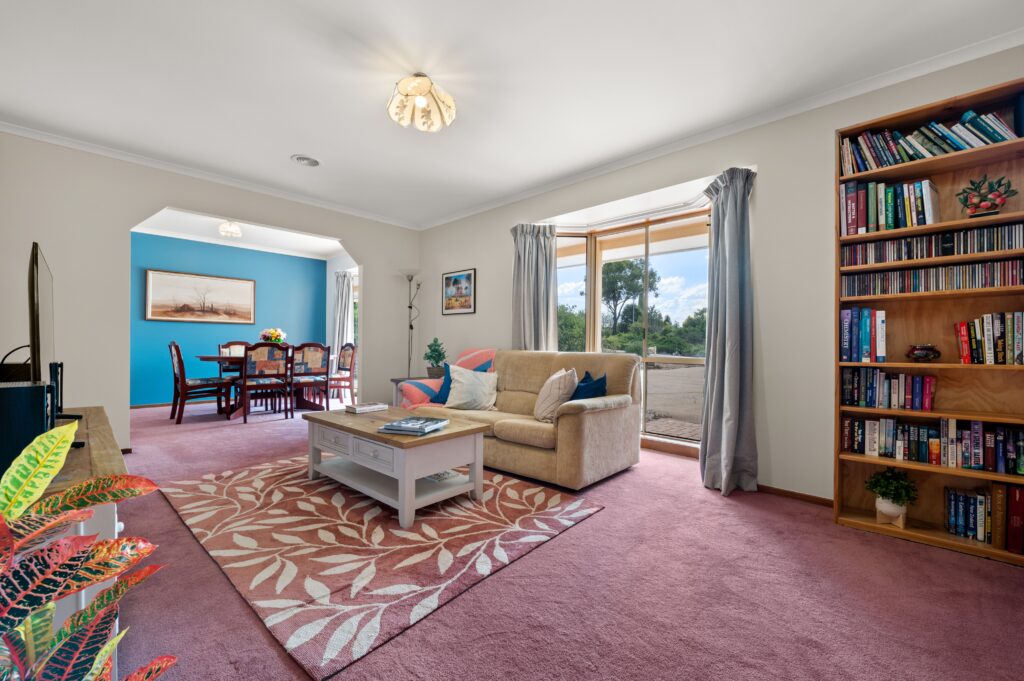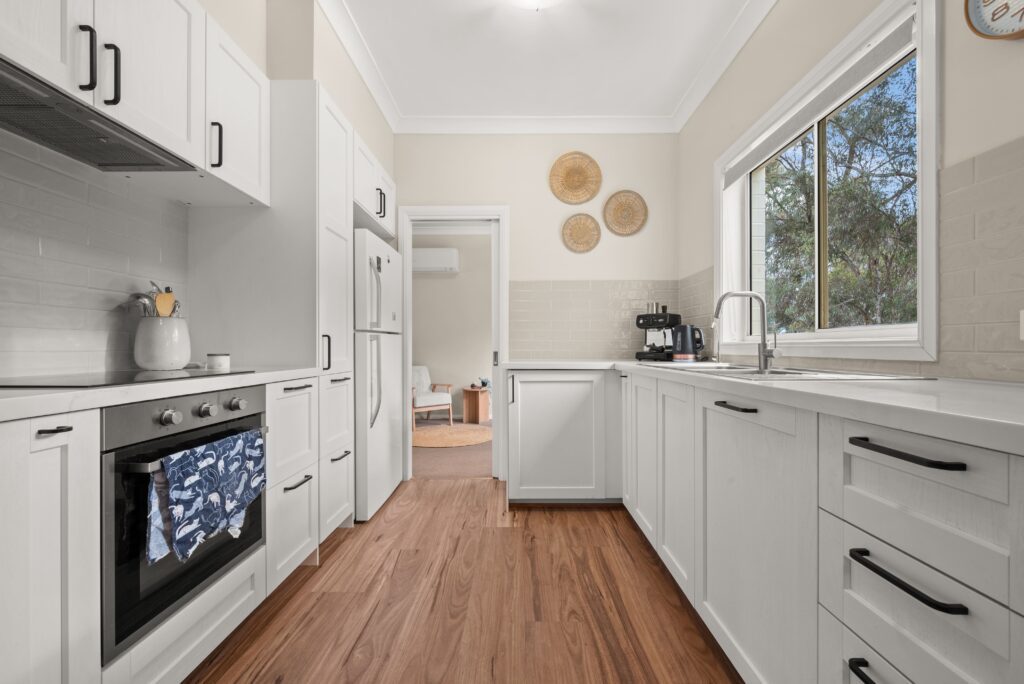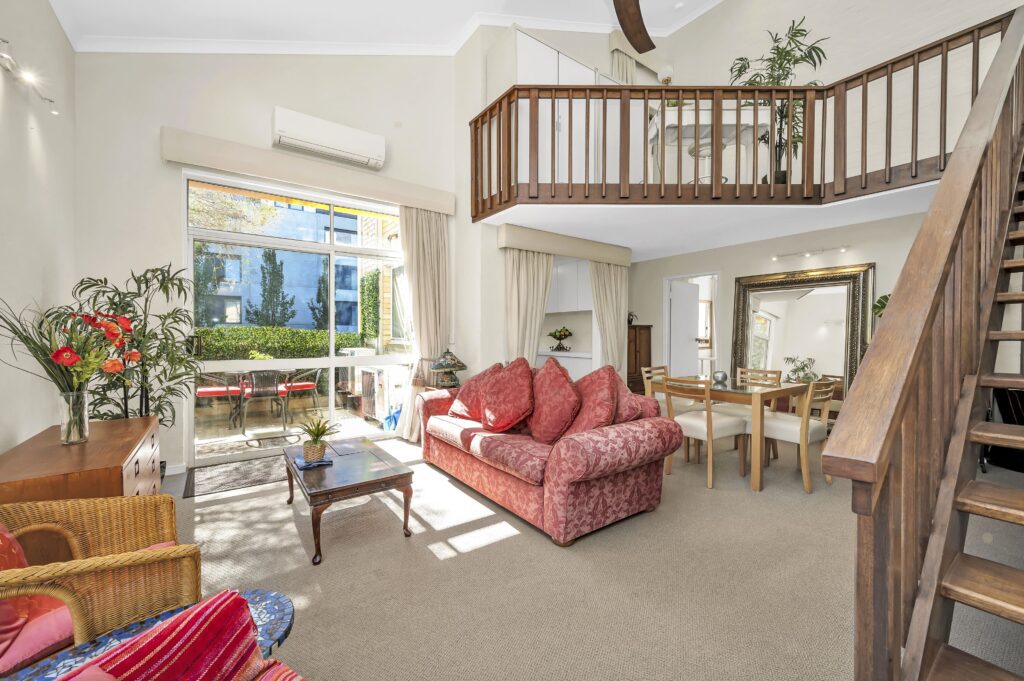2/36 Larakia Street, Waramanga 2611 Featured
2/36 Larakia Street, Waramanga Australia

Type
Sold

Bedrooms
4 Bedrooms

Bathrooms
2 Baths

Car
Double Car
THE STORY….
The homeowners purchased this beautiful four-bedroom duplex in 2019, raising their two young children in a safe, family-friendly environment close to local schools and shops. They were drawn to the spacious design, which perfectly blended functionality with style, creating a home that would comfortably support their family’s growth. From the moment they stepped into the bright, airy lounge room, they knew this was where they would create lasting memories.
The open plan living area was a particular highlight, with its raked ceilings and high windows that bathe the space in natural light. This thoughtful design allowed for separate areas to relax without compromising the overall flow of family life. Whether the children were playing or the family was gathered for movies, there was always enough room for everyone to enjoy their own space.
The connection between indoor and outdoor living was another key factor for the homeowners. Sliding glass doors, off the central living, open to reveal an inviting outdoor space that effortlessly expanded the living area. They loved how easily the indoors flowed to the low-maintenance backyard, making it perfect for family gatherings. With a built-in audio system, weekend BBQs were filled with music, laughter, and the smells of grilled food. Over the years, they carefully enhanced the backyard, transforming it into a lush, green haven for relaxation and play.
The bedrooms offered the comfort and privacy each family member needed. The master bedroom, tucked away at the front of the home with its walk-in wardrobe and private ensuite, became a peaceful retreat for the parents. Meanwhile, the children each had their own personal spaces, rooms where they could relax, grow, and call their own, with the fourth bedroom serving as a flexible space – perfect for studying or as a guest room when family visited.
Family life was made even more convenient with the smart layout of the home. The full-sized bathroom, with its separate toilet, made mornings run smoothly, and the Samsung keyless front door offered peace of mind when juggling the comings and goings of busy family life.
Living here meant more than just enjoying the house – it was about the neighbourhood as well. Located within easy reach of reputable schools and local amenities, the family always had the comfort of knowing they were close to everything they needed. The nearby Westfield Woden Shopping Centre, with its variety of shops, provided the perfect spot for weekend shopping trips and family outings.
For the homeowners, this residence provided more than just a place to live – it was a place where they raised their children, shared countless family meals, and made cherished memories. As they move on to their next chapter, they hope that this home can offer the same warmth, comfort, and joy to the next fortunate owners who walk through the door.
More Details:
– Samsung keyless front door
– Large master bedroom ft. plush carpet, walk-in wardrobe & private ensuite
– Ensuite ft. floating vanity & large shower
– Additional three bedrooms ft. plush carpet & built-in wardrobes
– Spacious open plan living, kitchen & dining ft. oversized floor tiles & raked ceilings
– Wrap-around kitchen ft. breakfast bar, stone benchtops, double stainless-steel sink, oversized feature splashback tiles, ample cabinetry, soft close drawers & Smeg appliances including 4 burner gas cooktop, built-in electric oven & dishwasher
– Built-in audio system to main living space & external entertainment space
– Separate, spacious formal living room ft. plush carpet
– Ducted reverse-cycle heating & cooling
– Main bathroom ft. floating vanity, built-in bathtub, separate shower & segregated toilet
– Separate laundry ft. oversized feature splashback tiles
– Undercover external alfresco entertainment space, off main living space ft. downlights
– Paved outdoor lounge space (2023)
– Glass sliding doors & Single-glazed windows ft. block out roller blinds
– Architectural P-50 finishes around windows
– Single car, lock up garage ft. roller door & internal access
– Additional on-site car space, alongside garage ft. double gate access to backyard
– Fully enclosed backyard ft. low-maintenance gardens
– Water tank
– Gutter guards
– Within walking distance of public transport, local shops including Waramanga General Store, IGA, Village Cafe & Medical Centre, Primary & High Schools, & local parks, playgrounds & sporting facilities
– Short commute to Weston Creek, Fisher & Chapman amenities, & Woden Westfield Shopping Centre
– Year Built: 2018
– EER: 6
– Approx. Living Size: 156 sqm
– Approx. Alfresco Size: 12.3 sqm
– Approx. Garage Size: 19.5 sqm
– Approx. Council Rates: $750.79 per quarter
– Approx. Rental Return: $780 – $830 per week
Details
Type: Semi/Duplex Sold
Price: SOLD AT AUCTION FOR $950,000
Bed Rooms: 4
Bathrooms: 2
Car: Double
Property ID: 2/36 Larakia Street, Waramanga
Listing Agent Name: Jonny Warren
Listing Agent Telephone: 0431 797 891
Listing Agent Email: jonny@jonnywarren.com.au
Similar Properties
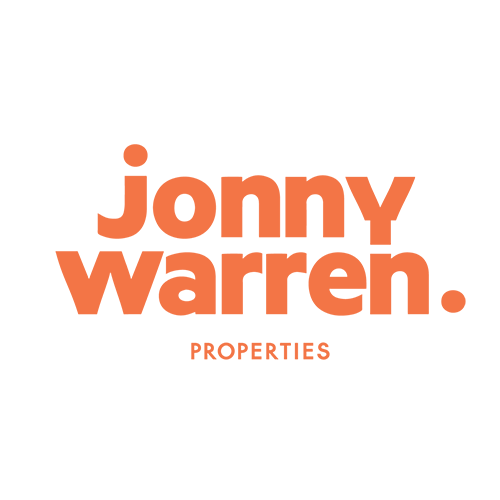































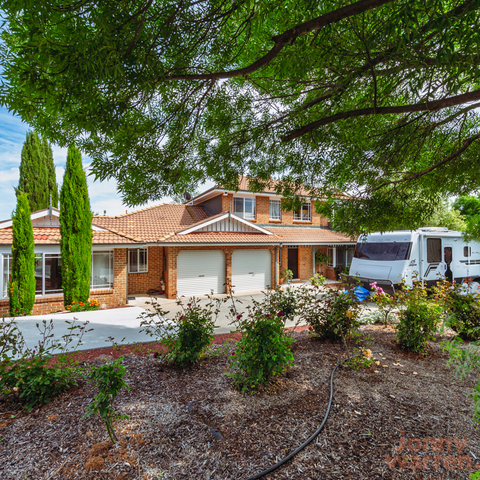
 5 Bedrooms
5 Bedrooms 

