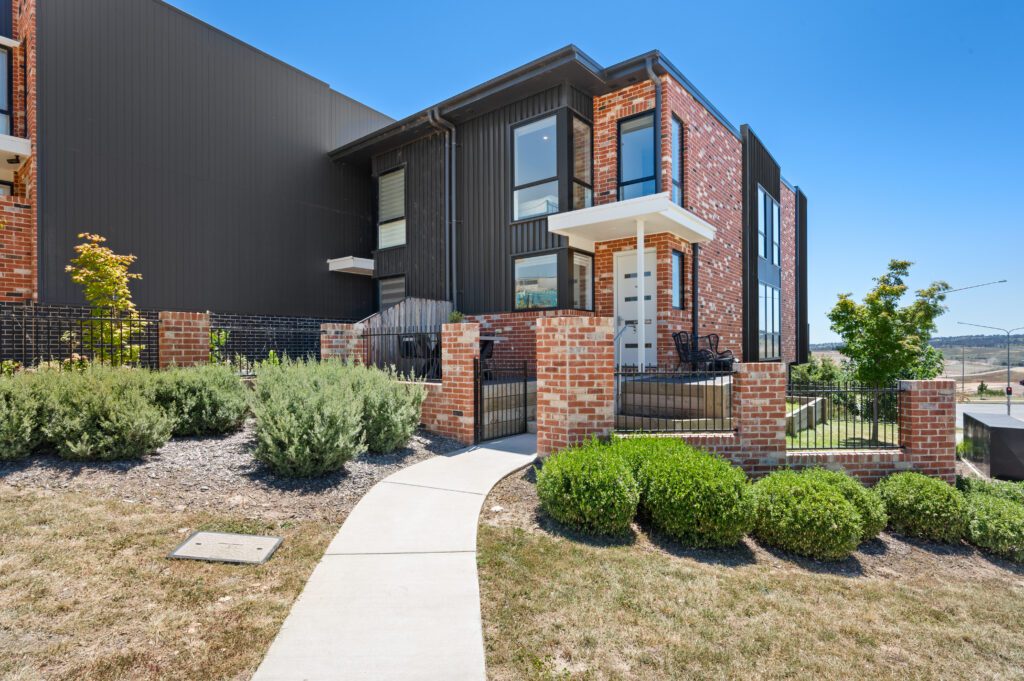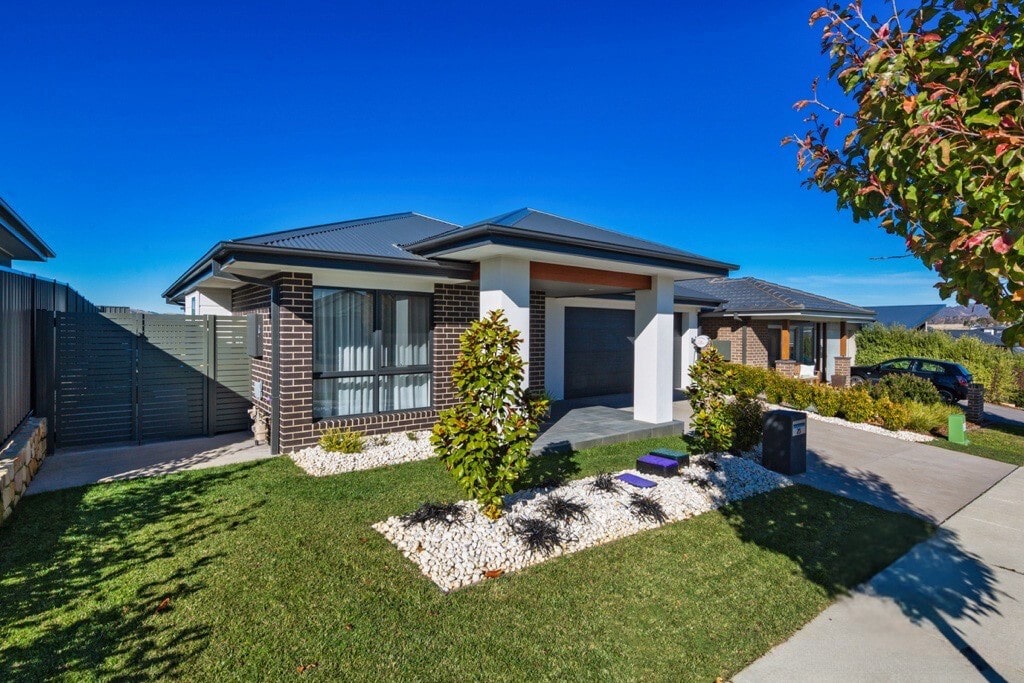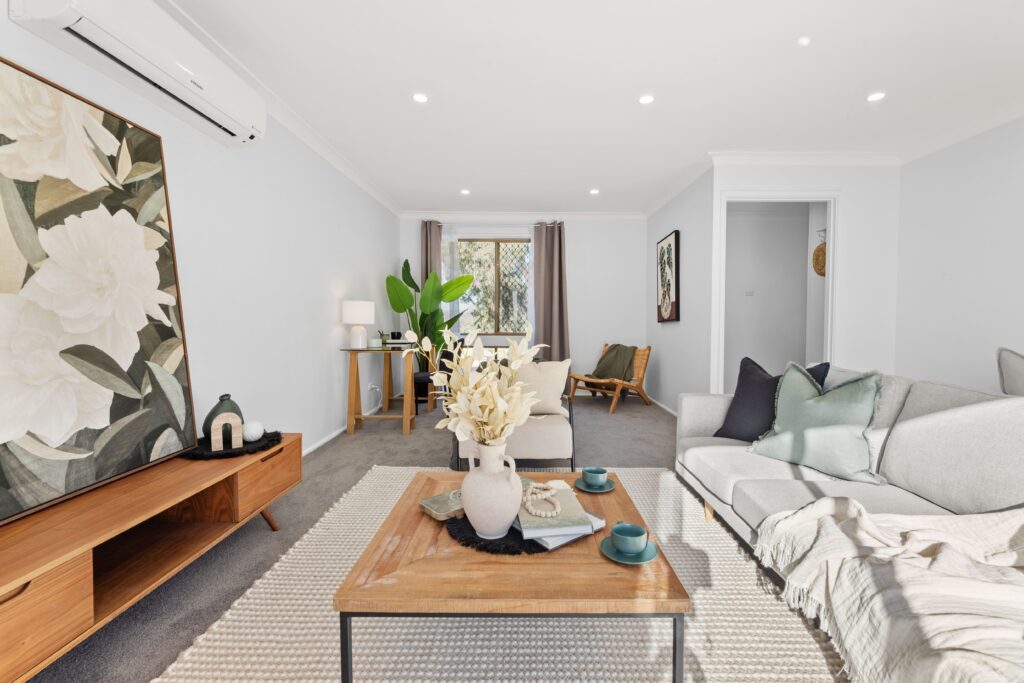47 Henry Melville Crescent, Gilmore 2905 Featured
47 Henry Melville Crescent, Gilmore Australia

Type
Sold

Bedrooms
4 Bedrooms

Bathrooms
2 Baths

Car
Triple Car
THE STORY….
Purchased in October 2021, this versatile four-bedroom home provided the perfect place for its current homeowners to raise their children in a peaceful, family-friendly suburb. With its quiet location and close proximity to the local schools, parks, and amenities, it promised not only practicality but also comfort, allowing the family to create cherished memories within its walls.
From the moment they first stepped inside, the homeowners knew this home had everything they needed. The open plan living area, complemented by gorgeous slate flooring, quickly became the backdrop for family life, with the kitchen, dining, and family spaces seamlessly connected, making everyday living a breeze. Their children had plenty of room to explore, play, and grow, making the most of the secondary living area, kept cosy with plush carpet underfoot and a slow combustion wood fireplace.
The layout of the home was ideal for family life and hosting loved ones, with the four generously sized bedrooms. The master suite with its air conditioner and renovated ensuite, complete with underfloor heating, offered a peaceful haven for the parents. Down the hall, each of the three additional bedrooms, equipped with ceiling fans and built-in wardrobes, offered comfort and space for their children, giving everyone their own individual nook within the home.
One of the features the family will miss the most is the outdoor entertainment space, with the expansive undercover deck becoming a central spot for communal gatherings. On warm summer days, their children would play in the secure backyard while they cooked up a BBQ and relaxed with a cool beverage in hand. On special occasions and milestones, this space served as an ideal venue for endless hours of fun with friends and extended family, with the outdoors providing privacy and tranquillity.
The oversized double garage was another aspect the homeowners truly valued, alongside the spacious sheds in the backyard – one becoming much more than just a place to store tools and instead utilised as a home gym and office space, providing the family with all the modern conveniences they needed right at home. They even equipped the garage with a Tesla electric car charger, ensuring the home was as future-ready as it was functional.
Positioned next to a nature reserve, the family loved the sense of privacy this home offered. Coupled with the serene setting, they also revelled in the convenience of having Gilmore Primary School at the end of the road and a daycare centre nearby, which made school drop-offs and pickups a breeze.
As they prepare for their next chapter, this home, designed and upgraded with family life in mind, stands ready to welcome its next chapter. Having been a haven of love and laughter for its current owners, while catering to modern living with a backyard made for endless summer days – this home presents the perfect setting for those looking to raise their children in a supportive and convenient community. Whether it’s the proximity to local schools, the peace of the nearby nature reserve, or the generous indoor and outdoor spaces, this home has everything a growing family could ask for.
More Details:
– Master bedroom ft. ceiling fan, built-in wardrobe with mirrored sliding doors, Mitsubishi Master A/C unit, automated Roman blinds & private ensuite
– Renovated ensuite ft. underfloor heating (2024)
– Three additional bedrooms ft. ceiling fans & built-in wardrobes with mirrored sliding doors
– Open plan family room & kitchen ft. slate flooring & carpet
– Kitchen ft. large double stainless-steel sink, freestanding 900mm Westinghouse 5 burner gas cooktop & electric oven, Miele dishwasher & breakfast bar
– Formal living & dining ft. carpet & slow combustion wood fireplace
– Breeze-air ducted evaporative cooling
– Seeley Magiq touch wifi controlled ducted gas heating
– Panasonic split system A/C unit to home office
– Roman blinds to three bedrooms, dining & living (2023)
– Single-glazed windows throughout
– Large, fully tiled main bathroom ft. corner spa bath, separate oversized shower with rain shower head & plantation shutters
– Large separate laundry ft. external access
– Generous linen cupboard (in hallway)
– 2x garden sheds (the larger shed was converted into home office & home gym in 2021)
– Recently re-painted interior & exterior
– Jinko 10.45kW solar system with Sungrow 8kW inverter (2023)
– Smart locks to front door (Aqara) & garage door (Yale)
– Oversized double car lock up garage ft. roller doors, internal access & access direct to backyard
– Tesla Gen 3 electric car charger (2023)
– Brand new, generous undercover rear deck, accessible via formal dining & family room ft. ceiling fans (2023)
– Outdoor kitchen (2023)
– Spacious, secure backyard
– Brand new Colorbond Fencing, shared with neighbour (2024)
– Positioned next door to nature reserve providing peace & privacy
– Within walking distance of public transport, Gilmore Playground, Oval & Primary School
– Short commute to Chisholm Village Shopping Centre, Rose Cottage, Erindale Shopping Centre & eateries/takeaway
– Year Built: 1987
– EER: 3 stars
– Approx. Block Size: 1000 sqm
– Approx. Living Size: 173.76 sqm
– Approx. Garage Size: 63.09 sqm
– Approx. Shed Size: 61.95 sqm (converted into 2x home office & home gym)
– Approx. Council Rates: $724 per quarter
– Approx. Rental Return: $750 per week
Details
Type: House Sold
Price: SOLD PRIOR TO AUCTION FOR $1,140,000
Bed Rooms: 4
Bathrooms: 2
Car: Triple
Property ID: 47 Henry Melville Crescent, Gilmore
Listing Agent Name: Jonny Warren
Listing Agent Telephone: 0431 797 891
Listing Agent Email: jonny@jonnywarren.com.au
Video
Similar Properties
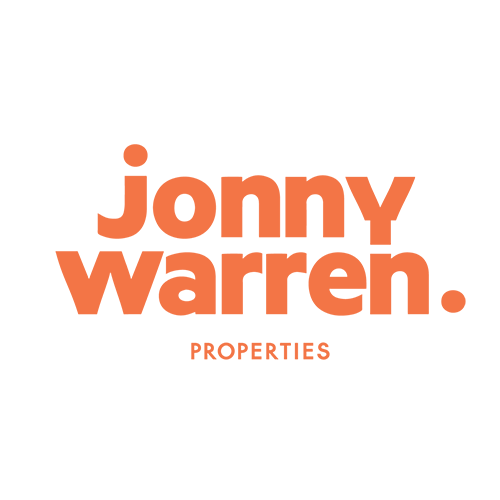






































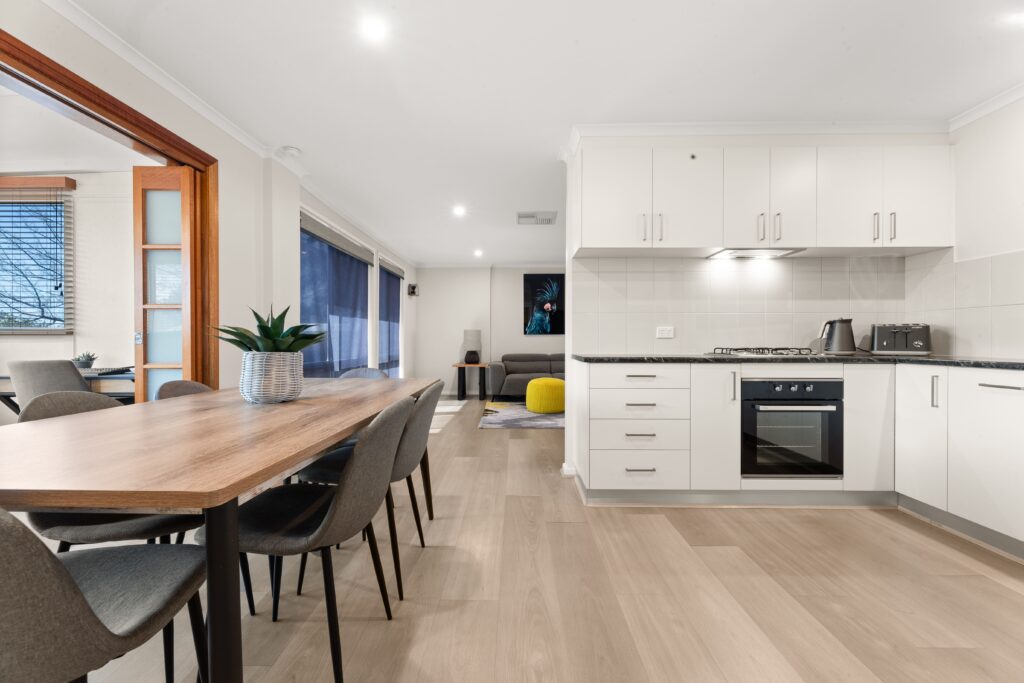
 3 Bedrooms
3 Bedrooms 

