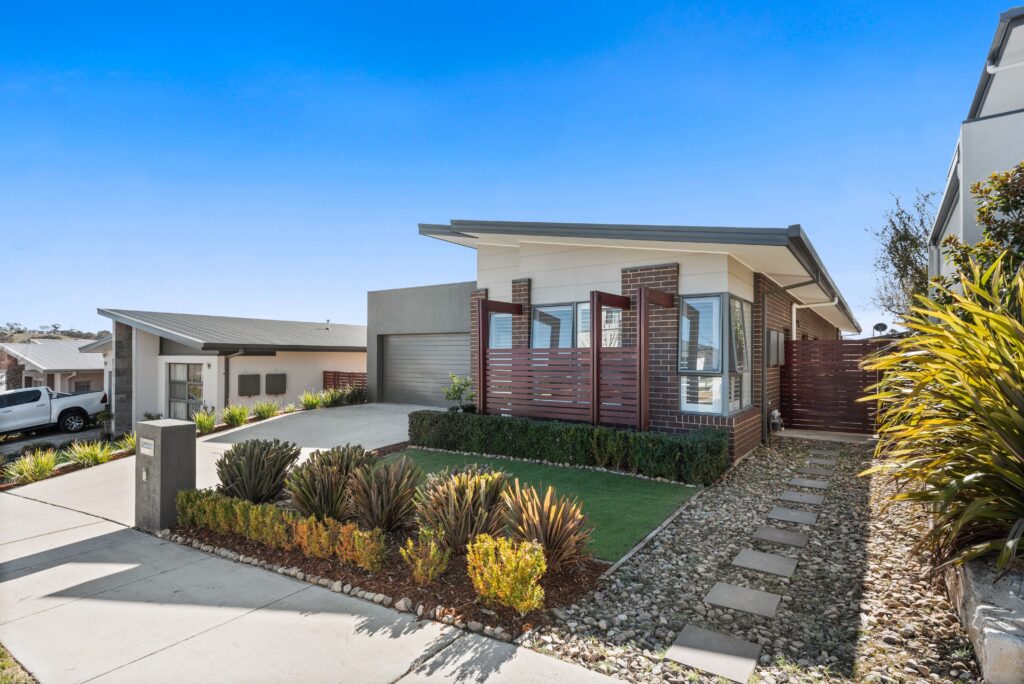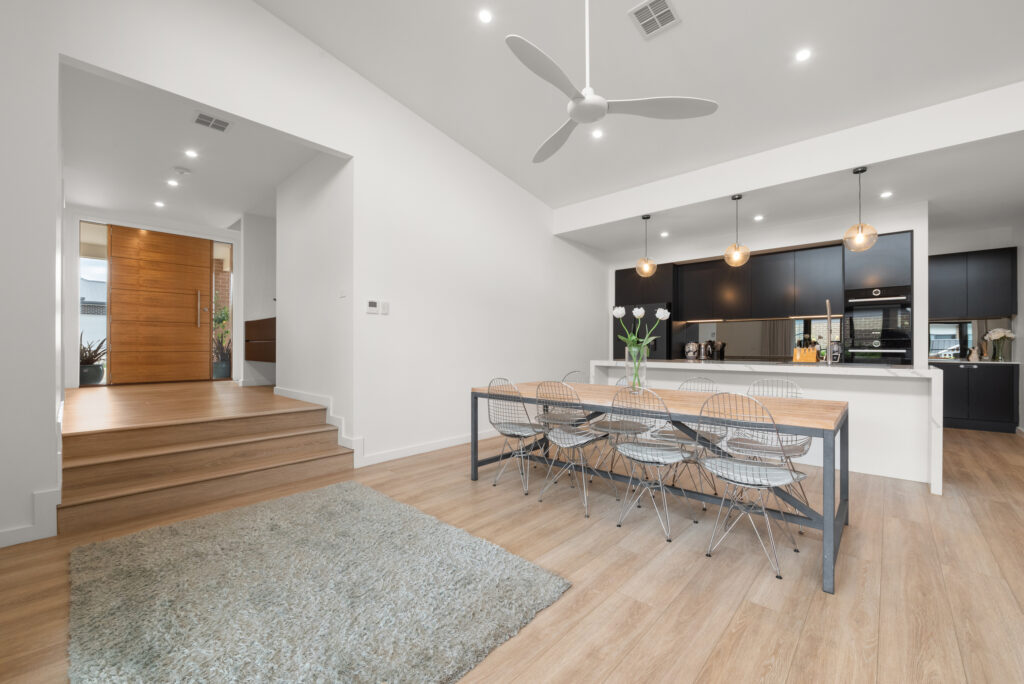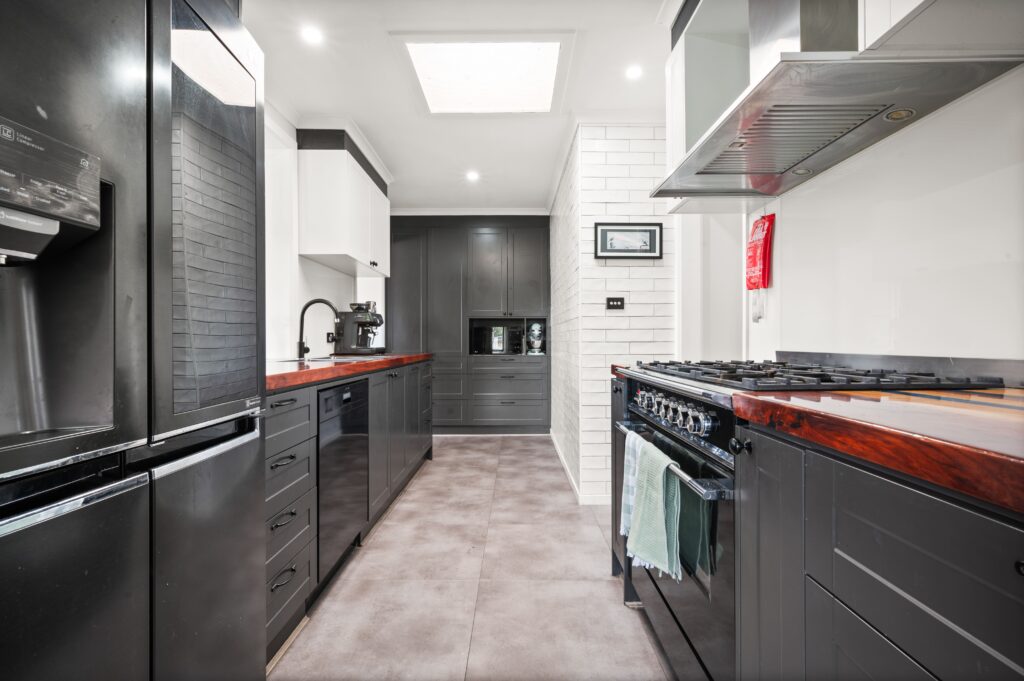5 Mackay Crescent, Kambah 2902 Featured
5 Mackay Crescent, Kambah Australia

Type
Sold

Bedrooms
4 Bedrooms

Bathrooms
2 Baths

Car
Double Car
THE STORY….
Embarking on their journey to find their ideal home, the current owners fell in awe of this private abode, proudly positioned atop a secluded driveway, at the base of Mount Taylor – with breathtaking vistas of the distant Brindabella Mountains. Boasting a spacious, split-level design on a generous block, they were captivated by the potential this property held and immediately knew that this was where they wanted to build their future.
Since 2019, the property has undergone minor and major renovations to create into a functional, modern family sanctuary, that effortlessly blends comfort with style. From the new gourmet kitchen, complete with a large breakfast island and top-of-the-line appliances, to the double-glazed windows and doors ensuring a quiet, insulated environment, no detail has been overlooked.
Inside, the light-filled, open concept quickly became the backdrop to their family’s most cherished memories – where meals are shared, laughter echoes, and gatherings flow seamlessly from one room to the next. Inviting the outside in, expansive glass sliding doors and windows offer uninterrupted views and fill the space with natural light and warmth creating a cosy atmosphere no matter the time of day.
Elegant wood-look flooring underfoot leads the way to four sizeable bedrooms, each complete with brand new carpets and built-in wardrobes, provide individual sanctuaries for rest and rejuvenation for the whole household. Elevating the home’s contemporaneity, both bathrooms received makeovers to maximise their functionality and establish luxurious spaces to start and end each day.
Downstairs, a spacious rumpus provides a versatile spot for work or recreation, perfect for internal gatherings, while the outdoor courtyard, with its skylight and ceiling fan, offers a comfortable outdoor setting for year-round entertaining. However, the homeowner’s crowning achievement is the revamped exterior – transformed into an entertainer’s paradise designed for making memories with loved ones.
They fondly recall long summer days spent by the pool, where their kids would splash and play while dinner sizzled on the barbecue. As day turned to dusk, and the spectacular sunsets dipped behind the distant Brindabellas, the family would come together by the fire pit, their conversations carrying on late into the night as they savoured the simple joys of life. It was these moments that this house truly became a home – alive with the laughter, love, and warmth of those who lived within its walls.
Providing a peaceful retreat, with sweeping views of the surrounding landscape and direct access to Mount Taylor’s walking trails, and easy access to main roads, making daily commutes and errands a breeze, this property offers the best of both worlds. It was here the current homeowners saw the opportunity to create not just a home, but a haven where they could grow as a family and entertain with ease. Now, it’s ready to offer the same joy and comfort to its next lucky owners.
More Details:
– Split level family home ft. four bedrooms, two bathrooms & multiple living areas
– Generous master bedroom ft. ceiling fan, built-in wardrobe with mirrored sliding doors & private ensuite
– Fully tiled ensuite ft. floating vanity sink & large shower with wall niche & skylight
– Additional three bedrooms ft. ceiling fans & built-in wardrobes with mirrored sliding doors
– Brand new carpet to bedrooms
– Open plan living, kitchen & dining ft. wall-to-wall glass sliding doors & windows
– Renovated kitchen ft. breakfast island, stone benchtops, extra-large sink, ample cabinetry & electric Electolux appliances inc. 4 burner induction cooktop, 900mm self-cleaning oven & dishwasher
– Brand new wood-look flooring throughout
– 2-Zoned ducted reverse cycle heating & cooling
– Large double-glazed windows & doors throughout
– Downstairs rumpus ft. split system, tiled flooring & sliding door external access
– Fully tiled main bathroom ft. floating vanity sink, free standing bathtub, separate large shower & feature tiles
– Laundry ft. ample cabinetry & external access with pet door
– Plentiful built-in storage/linen cupboards
– Oversized, double brick, double car lock up garage ft. automatic roller doors
– Undercover courtyard ft. ceiling fan, skylights, downlights & wooden decked flooring
– Secure backyard ft. lush lawn, paved entertainment space, wooden deck, built-in fire pit & swimming pool
– Backs onto Mount Taylor Reserve (across Sulwood Drive)
– Breathtaking views of distant Brindabella Mountains
– Landscaped front yard ft. established gardens & plentiful on-site parking
– Within walking distance of public transport & playgrounds
– Short commute to Kambah Village Shopping Centre, eateries/takeaways, local schools & leisure centres
– Year Built: 1977
– EER: 2 stars
– Approx. Block Size: 1034 sqm
– Approx. Upper Level Size: 156.3 sqm
– Approx. Lower Level Size: 27.9 sqm
– Approx. Total Living Size: 233.2 sqm
– Approx. Garage Size: 49 sqm
– Approx. Council Rates: $738 per quarter
– Approx. Rental Return: $950 – $1000
Details
Type: House Sold
Price: 0
Bed Rooms: 4
Bathrooms: 2
Car: Double
Property ID: 5 Mackay Crescent, Kambah
Listing Agent Name: Jonny Warren
Listing Agent Telephone: 0431 797 891
Listing Agent Email: jonny@jonnywarren.com.au
Video
Similar Properties















































 4 Bedrooms
4 Bedrooms 



