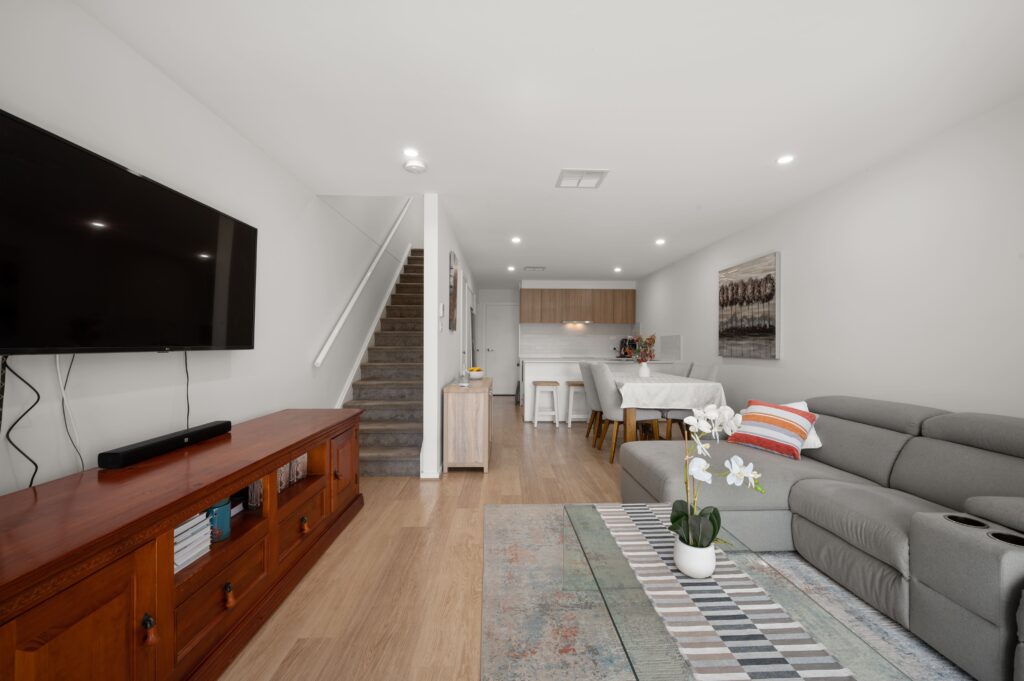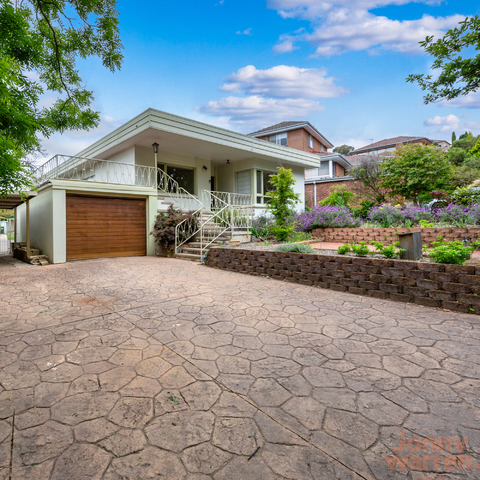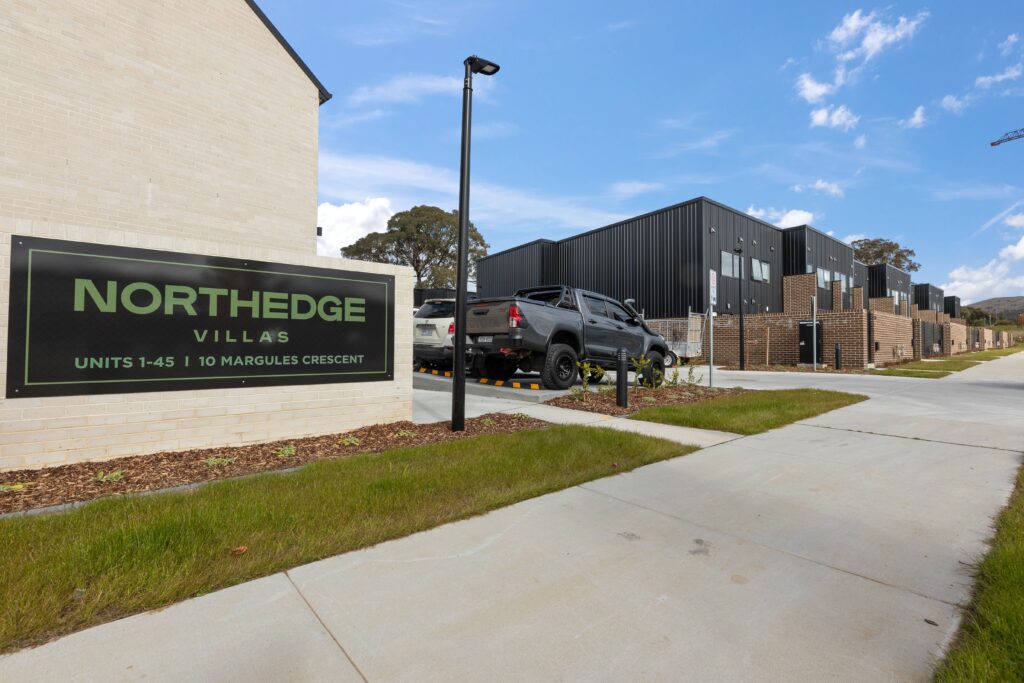102 Osburn Drive, Macgregor 2615 Featured
102 Osburn Drive, Macgregor Australia

Type
Sold

Bedrooms
3 Bedrooms

Bathrooms
1 Baths

Car
Double Car
THE STORY….
Don and Lisa found their sanctuary in the spring of 2007, after searching for a long-term residence that felt like home. Nestled on the higher side of the street, on a generously sized block, in a quiet family-friendly neighbourhood, they knew they’d found the one.
Having grown up in nearby Holt and Charnwood, they were drawn to the familiarity of the area, and its proximity to the local primary school was an added appeal for their future family plans. The house, with its large backyard and practically untouched interior, offered them a blank canvas where they could craft each space into their dream home vision.
A welcoming entrance invites you inside, with timber flooring beckoning you toward a spacious lounge room and dining space. Segregated by sliding doors and warmed by the morning sun, these freshly carpeted spaces offer cosy havens for relaxation and recreation, kept comfortable by ducted heating and cooling. Large windows flood the room with plenty of natural light and a tranquil view of the landscaped front garden, purposely planted to provide year-round blooms.
Over the years the home has experienced transformative makeovers to establish a modern lifestyle of family comfort and convenience. In 2018, Lisa redesigned the kitchen to maximise the space, functionality and natural lighting. High end electric appliances, storage aplenty and easy-access cupboards, make this space a joy for any home chef to cook with ease.
The updated bathroom, renovated in 2010, offers a functional environment for the whole family, complete with quality fixtures and fittings providing both usability and practicality, with a well-thought-out design. Reconfigured in 2017, the laundry flaunts modern amenities and a large linen press for added family versatility, with an external door opening out onto a spacious, semi-enclosed covered deck built in 2012. The landscaped backyard is a gardener’s inspiration, showcasing neatly organised garden beds, a vegetable patch, enclosed chook run, and a greenhouse.
Situated in a community focused, family-friendly suburb, this well-loved home offers convenient access to main roads, providing a balance of connectivity and great proximity to local facilities. Only a stone’s throw from renowned pre, primary and college level schools, this home is ideal for families with children looking to settle down in a supportive environment. Providing not just a place to live but a place to create lasting memories, this serene sanctuary where the warmth of family life and the beauty of nature come together, offers a truly enjoyable living experience for all.
More Details:
– Master bedroom ft. built-in wardrobes & bay window overlooking front garden
– Two additional bedrooms ft. built-in wardrobes
– Open plan family room & kitchen
– Renovated wrap around kitchen ft. double stainless-steel sink, built-in Smeg pyrolytic oven, Westinghouse 4 burner gas cooktop, AEG dishwasher, & feature splashback ample cabinetry (2018)
– New laminate plank flooring to kitchen (2023)
– Timber flooring throughout entry & hallway
– Segregated living & formal dining room ft. sliding doors & brand-new carpet (2024)
– Samsung ducted reverse cycle heating & cooling
– Wall mounted heater to living room
– Single & double glazed windows throughout
– Renovated bathroom ft. built-in bathtub, separate shower & segregated toilet (2010)
– Renovated laundry ft. large linen press (2017)
– Large semi-enclosed, undercover deck ft. openable windows & gated railings (2012)
– ‘Extra-long’ single car, lock up garage (under house) ft. additional storage space
– Secure parking in backyard (suitable for caravan or boat)
– Landscaped front & backyards ft. established gardens
– Backyard ft. vegetable garden, enclosed chook run & greenhouse
– Within walking distance of tranquil walking & bike trails
– Short commute to renowned schools & local shops
– Year Built: 1973
– EER: 1 star
– Approx. Block Size: 705 sqm
– Approx. Living Size: 125.88 sqm
– Approx. Garage Size: 28.61 sqm
– Approx. Council Rates: $624 per quarter
– Approx. Rental Return: $650 – $700 per week
Details
Type: House Sold
Price: Sold for $795,000
Bed Rooms: 3
Bathrooms: 1
Car: Double
Property ID: 102 Osburn Drive, Macgregor
Listing Agent Name: Jonny Warren
Listing Agent Telephone: 0431 797 891
Listing Agent Email: jonny@jonnywarren.com.au
Similar Properties
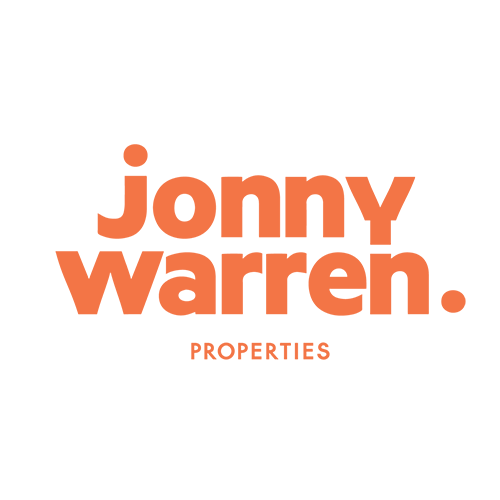




























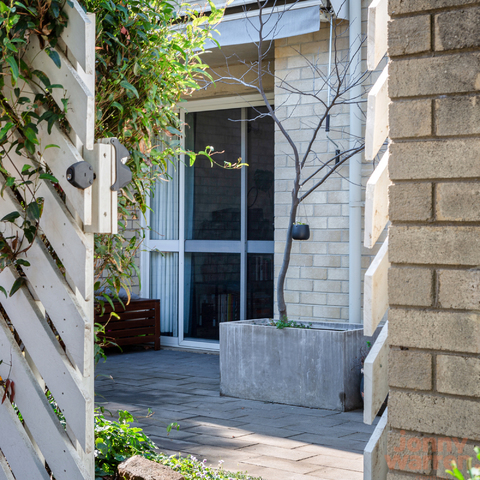
 2 Bedrooms
2 Bedrooms 

