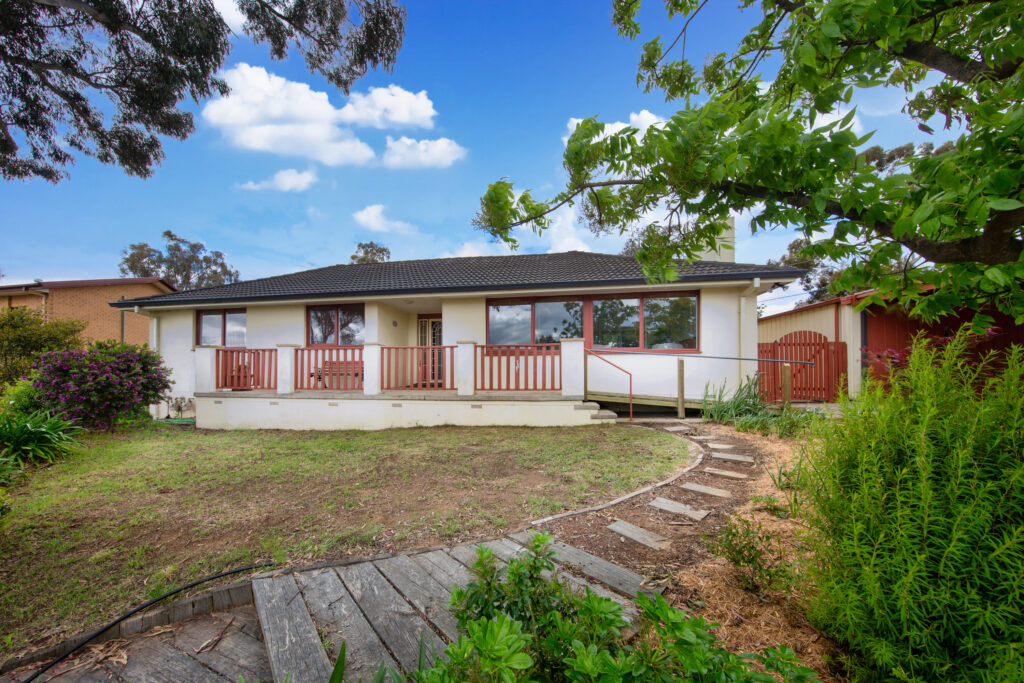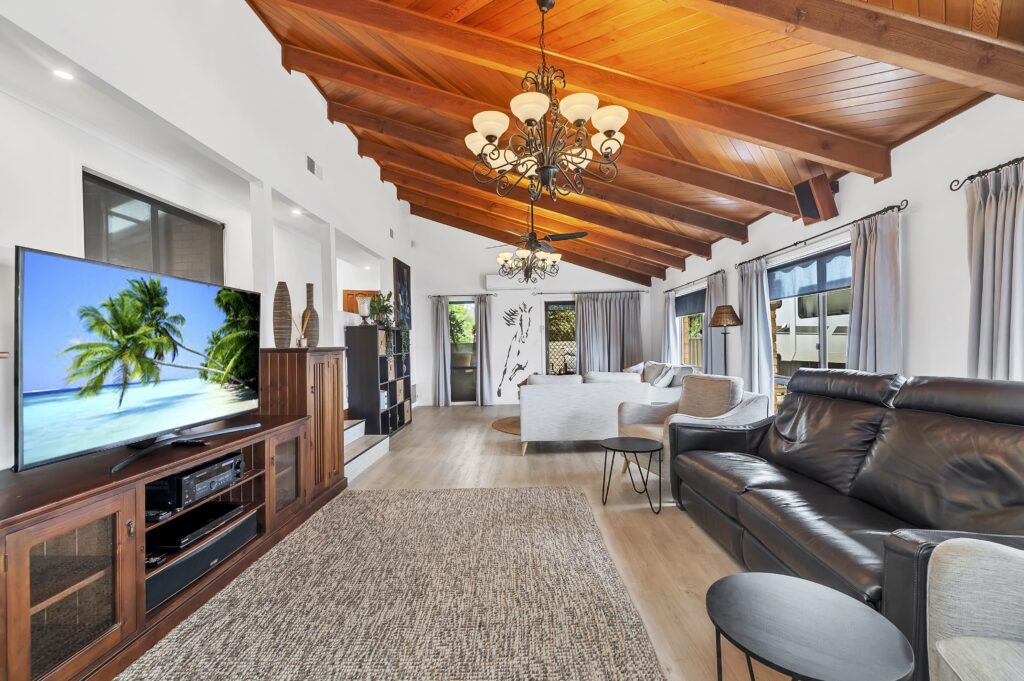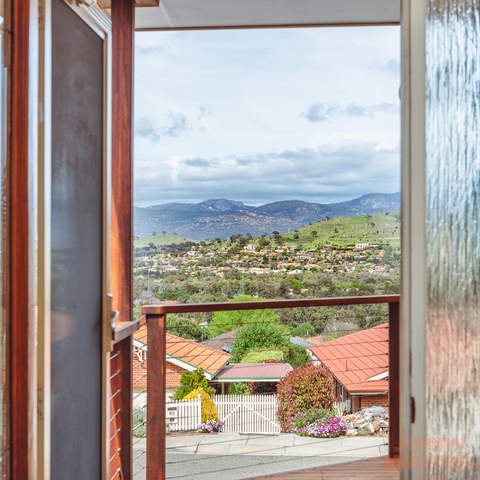97 Sternberg Crescent, Wanniassa 2903 Featured
97 Sternberg Crescent, Wanniassa Australia

Type
Sold

Bedrooms
3 Bedrooms

Bathrooms
2 Baths

Car
Double Car
THE STORY….
Located in a serene neighbourhood, this renovated single level, three-bedroom, two-bathroom home holds a special place in the hearts of its homeowners. In 2009, the homeowner purchased the property from his father, who originally built the home in 1978. Watching the love his dad had for the home, the homeowner wanted to continue this by making it his own. With the size of the block, along with its incredible location and future potential, this purchase was an easy decision to make!
Since moving in, the homeowner has completed major renovations from 2017 through to just now, renovating both bathrooms, the kitchen and laundry and replacing all flooring throughout…. It is move in ready!!!!
Upon entering the home, the entry hall welcomes you through into a bright and airy living room, offering a generous space for entertaining friends and family. Flooded with natural lighting and complete with split system heating and cooling, year-round comfort is paramount. An open plan kitchen and dining area, off the living space, has hosted countless homecooked meals and shared laughter. Renovated in late 2018, the kitchen is complete with high-quality appliances, with a feature splashback and ample cupboard and bench space, while a walk-in pantry, located along the hallway, offers a versatile storage space.
At the end of the hall, the master bedroom features brand-new carpet, along with a built-in wardrobe and a private, renovated ensuite. The additional two bedrooms, also complete with brand-new carpet and built-in wardrobes, have provided ideal retreats for hosting family and friends, and accommodated working from home requirements throughout the COVID lockdown.
The centrally located main bathroom has also been tastefully renovated, offering additional privacy for guests. Complete with an oversized shower and separate bathtub, the bathroom showcases high-end touches, adding a sense of elegance and luxury to daily routines. A segregated toilet, just outside the bathroom, accommodates added convenience.
Stepping outside, the split-level backyard offers a concreted space, accessible via dining area, offering a generous, versatile space for external gatherings. Built-in stairs lead the way to the lush turf and low-maintenance gardens, with plenty of room for kids or pets to roam free in a safe and secure environment. With direct access to the backyard, the double car lock-up garage, ensures convenience and security for vehicles and additional storage alike.
Although our homeowners are sad to see 97 Sternberg Crescent, Wanniassa go, they hope their family’s love and the changes made will suit the next person as much as it suited them. Whether you are a first home buyer, downsizer, or investor, this property is in a prime location and ready to move in – don’t miss the chance to start your next chapter in 97 Sternberg Crescent, Wanniassa!
More Details:
– Master bedroom ft. brand new carpet, built-in wardrobe, private ensuite & wall mounted electric heater
– Walk through ensuite ft. built-in storage, toilet, large shower with wall niche and vanity (renovated in 2018)
– Additional two bedrooms ft. brand new carpet & built-in wardrobes
– Open plan kitchen & dining room
– Kitchen ft. electric 600mm stove, electric built-in VALIL oven, Euromatic dishwasher, feature splash back & ample bench space (renovated in 2018)
– Formal living room ft. brand new carpet & reverce cycle spilt system
– Large single-glazed windows throughout
– Fully tiled main bathroom ft. oversized walk-in shower, shower niche, separate bathtub, floating vanity & separate toilet
– Recently renovated laundry ft. dryer, ample bench space & external access with a pet door
– Split level backyard ft. concrete space, turf & low maintenance gardens
– Brand new feature floor tiling throughout entry, hallway, laundry, kitchen & dining area
– Hallway ft. walk-in pantry & two built-in linen cupboards
– Mix of sheer & block out curtains throughout
– LED downlights throughout
– Double car, lock up garage ft. direct access to backyard
– Low maintenance recently landscaped front yard ft. additional on-site parking
– Within walking distance local playgrounds, sporting & leisure facilities, Mackillop High School & Erindale Shopping Centre
– Short commute to Coles Wanniassa, local churches, playgrounds & parks & surrounding suburbs inc. Greenway with an abundance of retailers & eateries
– Year Built: 1978
– EER: 1.5 stars
– Approx. Block Size: 780sqm
– Approx. Living Size: 133.34 sqm
– Approx. Garage Size: 42.31 sqm
– Approx Total living Size: 175.62sqm
– Approx. Council Rates: $4000 per annum
– Approx. Land Tax (if rented): $4200 per annum
– Approx. Rental Return: $670 – $700 per week
Details
Type: House Sold
Price: Sold for $843,000
Bed Rooms: 3
Bathrooms: 2
Car: Double
Property ID: 97 Sternberg Crescent, Wanniassa
Listing Agent Name: Sienna Sewter
Listing Agent Telephone: 0477 139 216
Listing Agent Email: sienna@jonnywarren.com.au
Video
Similar Properties
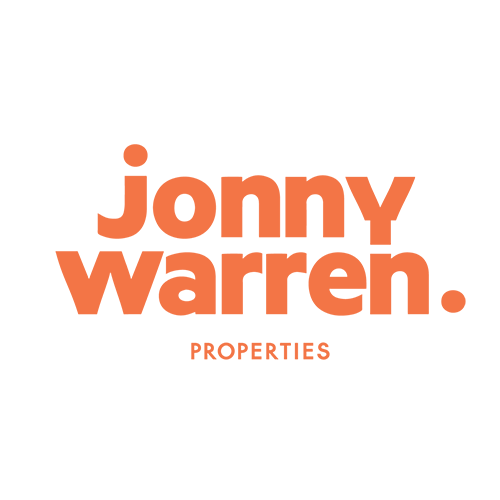




























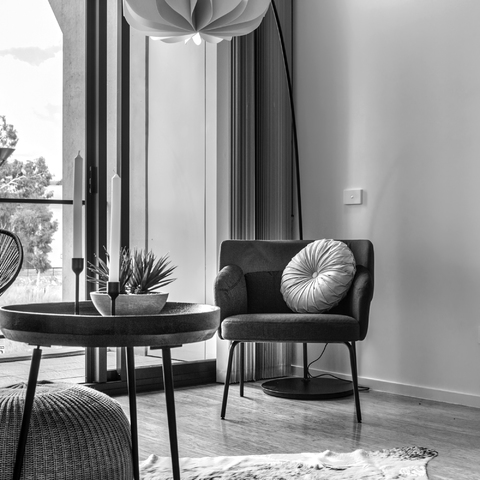
 1 Bedrooms
1 Bedrooms 

