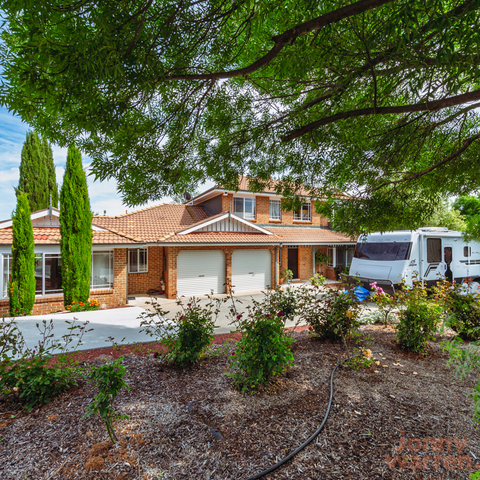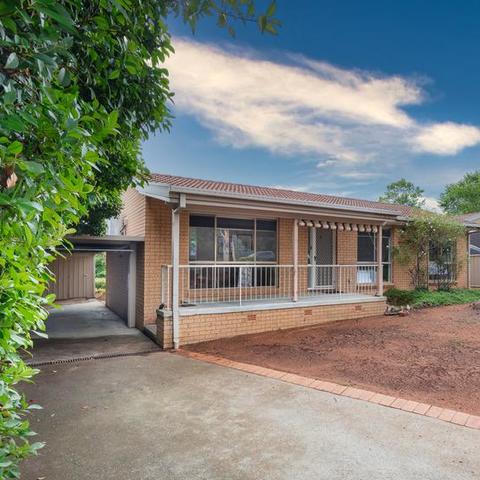2/36 John Holt, Macgregor 2615 Featured
2/36 John Holt Street, Macgregor Australia

Type
Sold

Bedrooms
2 Bedrooms

Bathrooms
1 Baths

Car
Single Car
THE STORY….
In the heart of a flourishing, secure suburb, a single mom embarked on a journey to create a haven for herself and her son. The year was 2010, and with anticipation in her heart, she purchased this unit off the plan – a blank canvas that would soon be painted with the brushstrokes of their shared life.
Choosing this unit was no arbitrary decision. The location, nestled in the tranquil embrace of parklands and ponds, promised not just a peaceful residence but a lifestyle. The allure of walking trails and breathtaking views became the backdrop to their everyday adventures, while the convenience of nearby amenities, from the established suburbs to the local Kippax Shops, was the cherry on top, offering the ease of everyday living.
The property, a testament to thoughtful design, boasts an open plan living space bathed in natural sunlight. The living space, making the heart of the home, became the homeowner’s favourite space – a spacious place where the sunlit hours wove a tapestry of warmth and comfort. Gas cooking, an electric oven, and an Omega dishwasher adorned the expansive kitchen, creating a hub for family meals and laughter.
Two segregated bedrooms, each with built-in wardrobes, provided the necessary privacy for a family of two whilst the centrally located, oversized main bathroom concealed a spacious European-style laundry, a small but efficient space-saving design.
Outside, a sunny patio invited moments of unwinding, overlooking a private backyard. Over recent years, the garage, featuring internal access, underwent a transformation, becoming a versatile space to accommodate the family’s needs – a study, a teenage retreat, a canvas for creativity…
As time unfolded, the homeowner added personal touches to the space. In 2020, new carpet embraced the floors of the bedrooms, and feature walls painted with hues of warmth brought character to their personal sanctuaries. The backyard, in 2023, received a green makeover with the installation of artificial turf – a touch of low-maintenance beauty, and a backdrop to exterior recreation.
Work commitments now beckon overseas, so this family of two bid farewell to the dwelling that had cradled their dreams. As they prepare for their keys to exchange hands, the hope lingers that the new homeowners will find joy in the nooks and crannies where laughter once echoed. This home offers a welcomed invitation to create a new chapter, a new backdrop for cherished memories for those ready to call it their own.
More Details:
– Two segregated bedrooms ft. built-in wardrobes with mirrored sliding doors
– Open plan living, kitchen & dining space
– Kitchen ft. 600mm electric oven & gas cooktop, stainless-steel double sink & Omega dishwasher
– Loungeroom ft. air-conditioner & gas heating
– New carpet installed in 2020
– Fresh interior paint in 2020 (in both bedrooms)
– Plentiful natural sunlight to main living space
– Single-glazed windows ft. vertical blinds throughout
– Single car garage, currently converted into study/teenage retreat
– Oversized main bathroom ft. spacious European style laundry
– Linen cupboard/storage
– Patio accessible via glass sliding door
– Secure, private backyard ft. artificial turf (installed in 2023)
– Approx. Block Size: 252sqm
– Approx. Living Size: 96.12sqm
– Approx. Garage Size: 26.15sqm
– Approx. Council Rates: $2010.52 per annum
– Approx. Strata Levies: $956 per quarter
– Approx. Sinking Admin Fund: $115 per quarter
– Approx. Rental Return: $540 – $570 per week
Details
Type: Unit Sold
Price: Sold for $575,000
Bed Rooms: 2
Bathrooms: 1
Car: Single
Property ID: 2/36 John Holt Street, Macgregor
Listing Agent Name: Jonny Warren
Listing Agent Telephone: 0431 797 891
Listing Agent Email: jonny@jonnywarren.com.au
Similar Properties
































 5 Bedrooms
5 Bedrooms 



