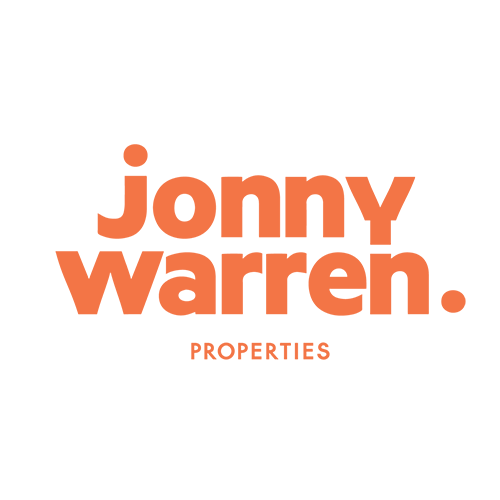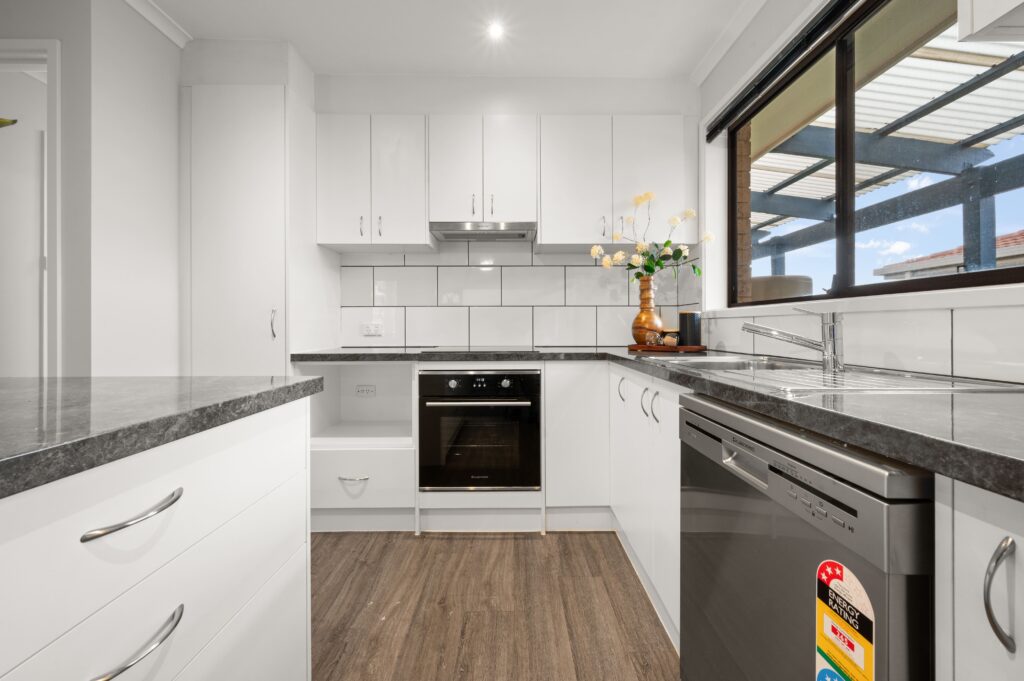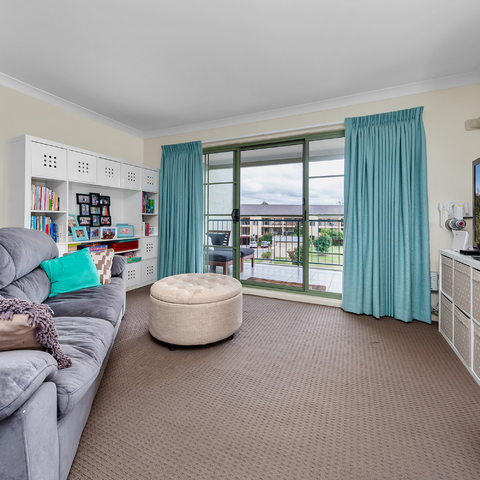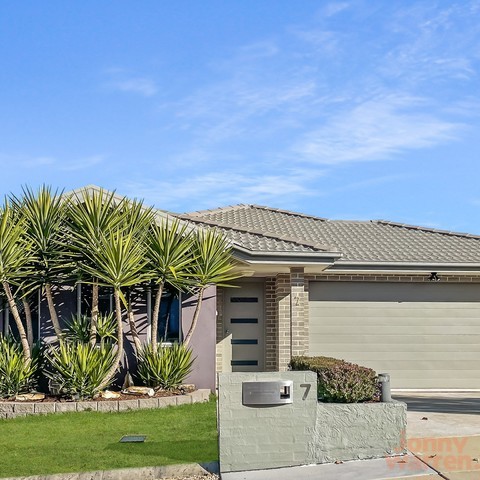15/41 Carinya Street, Queanbeyan 2620 Featured
15/41 Carinya Street, Queanbeyan Australia

Type
Sold

Bedrooms
3 Bedrooms

Bathrooms
2 Baths

Car
Double Car
THE STORY….
Purchased brand new and off the plan, the owner has decided that 15/41 Carinya Street is ready for the next family.
Offering a grand two-story, three-bedroom configuration, in a ‘blue chip’ location, this townhouse is the perfect spot for a family looking to call home.
Entering the townhouse, you’re greeted with a spacious open-plan living, dining and kitchen, with a powder room on the ground floor for convenience. The kitchen features an abundance of storage, with a functional layout and comes complete with an electric stovetop and dishwasher.
Upstairs you’ll find the the sizable bedrooms, each with carpet, large windows and built-in wardrobes, which share a centrally located bathroom, with separate toilet, with the master bedroom featuring it’s own private ensuite.
Located within walking distance of the Queanbeyan Town Centre, and just a short stroll down to the Queanbeyan River, all of your living and leisure requirements are accounted for.
More Features:
– Open plan living, dining & kitchen design
– Single garage, with auto door & internal access
– Ducted gas heating
– NBN
– Turn-key move-in home
– Great location, within walking distance to Queanbeyan Town Centre
– Easy walk to Riverside Plaza, Cafes & Eateries
– Close proximity to Queanbeyan Hospital
More Info:
– Approx. Strata Levies – $290 p/q
– Approx. Council Rates: $2,130.75 p/a
– Approx. Living Size: 128sqm (inc. garage)
– Approx. Total Size: 198sqm
Details
Type: House Sold
Price: Sold For $600,000
Bed Rooms: 3
Bathrooms: 2
Car: Double
Property ID: 15/41 Carinya Street, Queanbeyan
Listing Agent Name: Jake Winters
Listing Agent Telephone: 0413 718 751
Listing Agent Email: jake@jonnywarren.com.au
Street Number: 15/41
Street Name: Carinya Street
Suburb: Queanbeyan
State: NSW
Similar Properties























 3 Bedrooms
3 Bedrooms 



