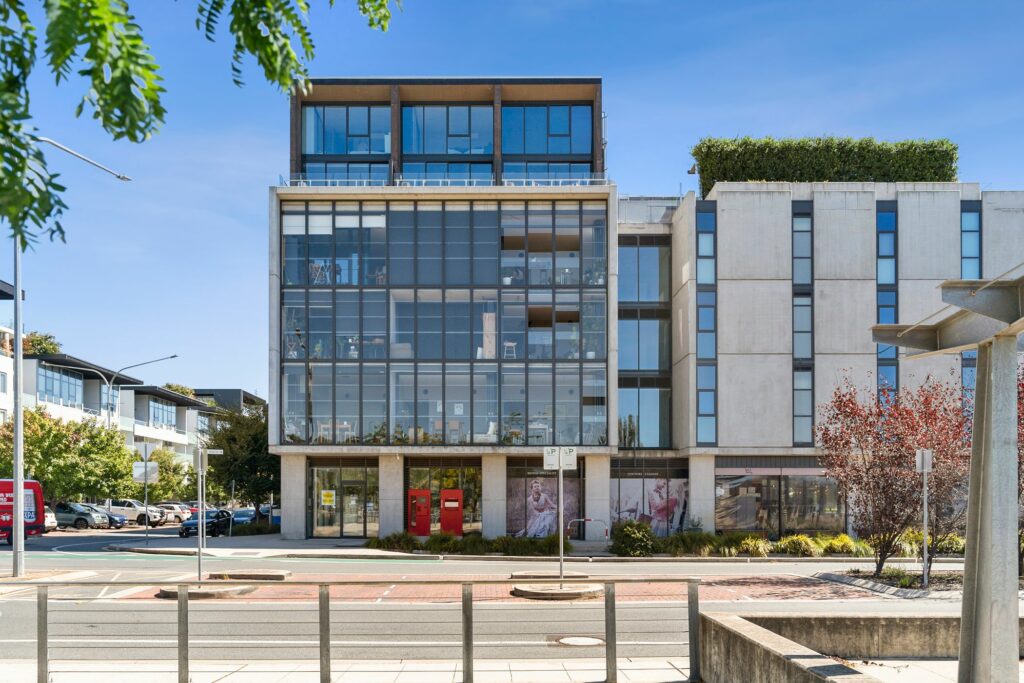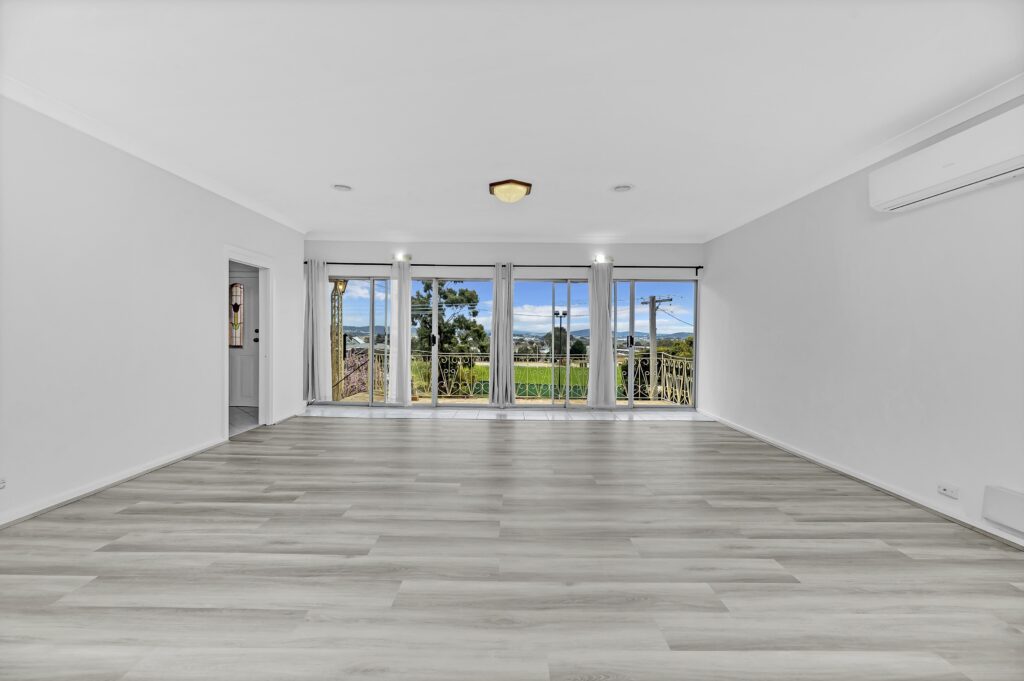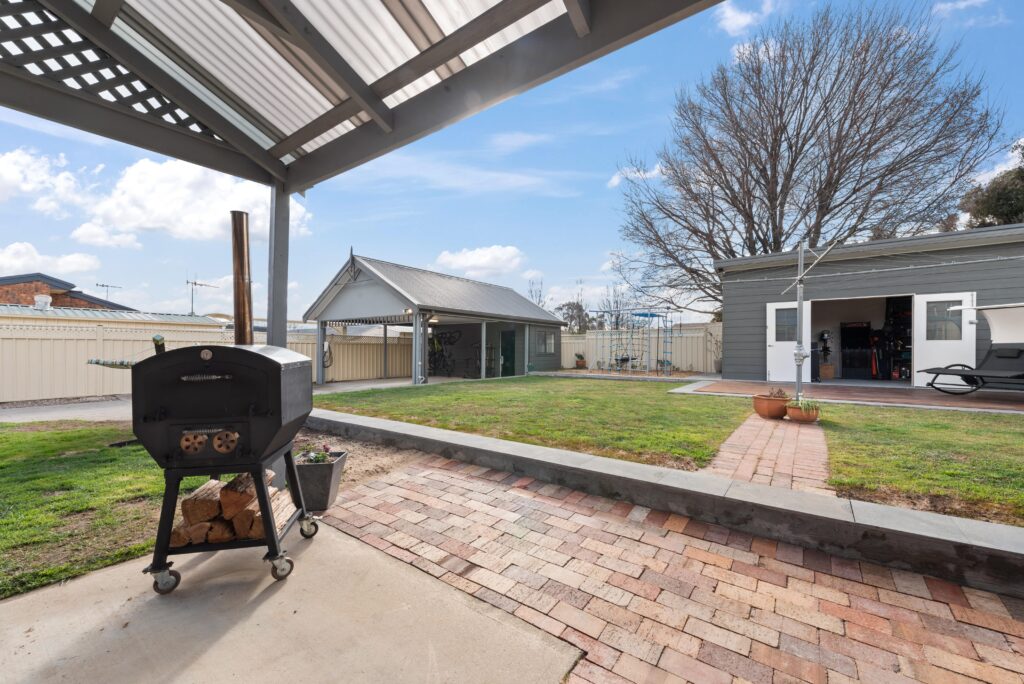44 Greenwood Street, Denman Prospect 2611 Featured
44 Greenwood Street, Denman Prospect Australia

Type
Sold

Bedrooms
4 Bedrooms

Bathrooms
2 Baths

Car
Double Car
THE STORY….
Custom built, as a family friendly forever home in 2021, this spectacular home is ready to become part of your story!
Located in a fantastic spot, in the sought-after suburb of Denman Prospect, every aspect of 44 Greenwood Street was built with a purpose – from the sufficient built-in storage throughout, to the huge solar panel system catering to the all-electric amenities.
The designer kitchen features pristine stone benchtops and splashback, with stunning black accents, and comes complete with an electric cooktop and double-oven, a fisher and Paykel dishwasher and a spacious butler’s pantry neatly tucked behind it. Wall-to-wall bi-fold doors open this space onto the undercover, tiled outdoor alfresco, complete with ceiling fans, creating a fantastic space for entertaining guests all year round.
“The backyard is incredible for hosting parties and for enjoying Canberra’s breath-taking sunsets.
Upstairs, you’re greeted by an informal loungeroom separating the master bedroom from the two bedrooms and study, which can be converted into an additional bedroom. Each of the bedroom feature plush carpet and walk-in wardrobes, with excess built-in storage in the study. They share a centrally located bathroom and separate washroom, complete with large tiles and stainless steel appliances. The master bedroom is generous in size and presents an undercover balcony, a private double-sink ensuite and sizeable walk-in wardrobe.
“The master bedroom is easily our favourite room in the house. The walk-in wardrobe is huge! Definitely a dream come to life.”
However, it’s not just the home you will fall in love with. “The community and local amenities are incredible. Our kids attended the local school, which has amazing teachers and learning facilities, and the house is located opposite Ridgeline Park, one of Canberra’s best, with a basketball court just down the road and all the local shops within walking distance.”
More Details:
– Three bedrooms with walk-in robes
– Master bedroom with balcony, ensuite & generous walk-in wardrobe
– Study, with built-in storage
– Communal bathroom with separate washroom
– Two living spaces downstairs
– Informal living space upstairs
– All electric amenities (inc. double-oven & cooktop)
– Fisher & Paykel dishwasher
– Huge solar panel system
– Ducted reverse cycle heating & cooling
– Built-in storage throughout
– Approx. living size: 259.13sqm
– Approx. block size: 607sqm
– Approx. garage size: 36.53sqm
Details
Type: House Sold
Price: Sold For $1,700,000
Bed Rooms: 4
Bathrooms: 2
Car: Double
Property ID: 44 Greenwood Street, Denman Prospect 2611
Listing Agent Name: Jonny Warren
Listing Agent Telephone: 0431 797 891
Listing Agent Email: jonny@jonnywarren.com.au
Video
Similar Properties
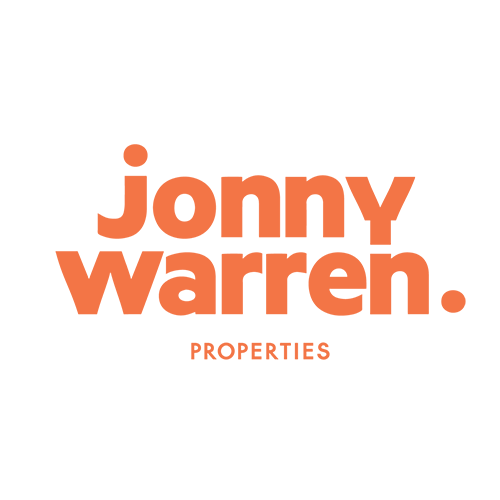

























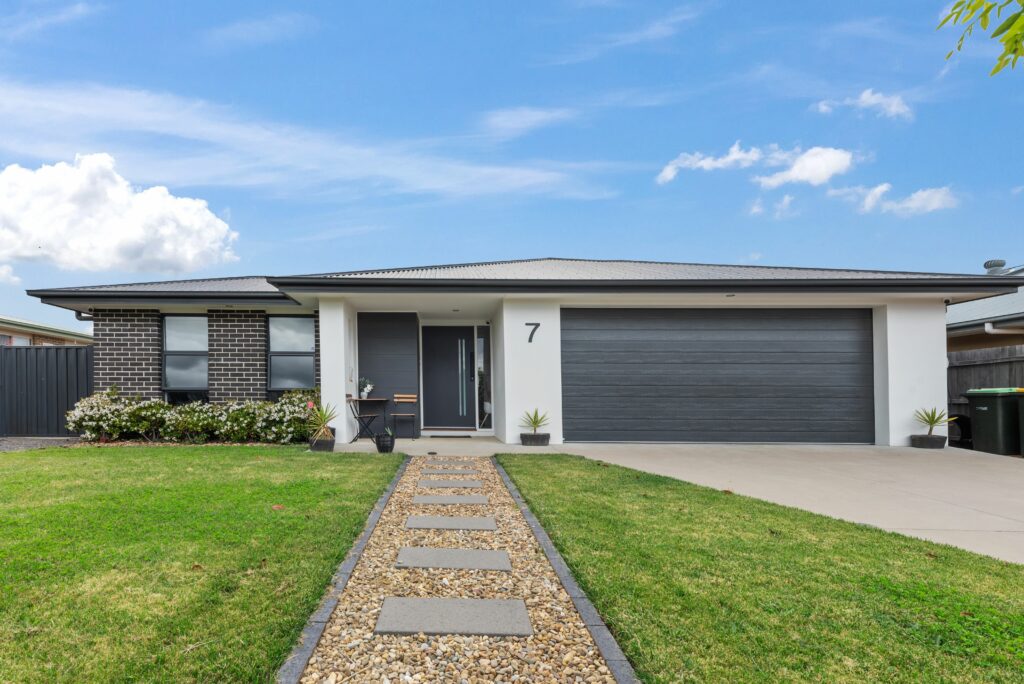
 3 Bedrooms
3 Bedrooms 

